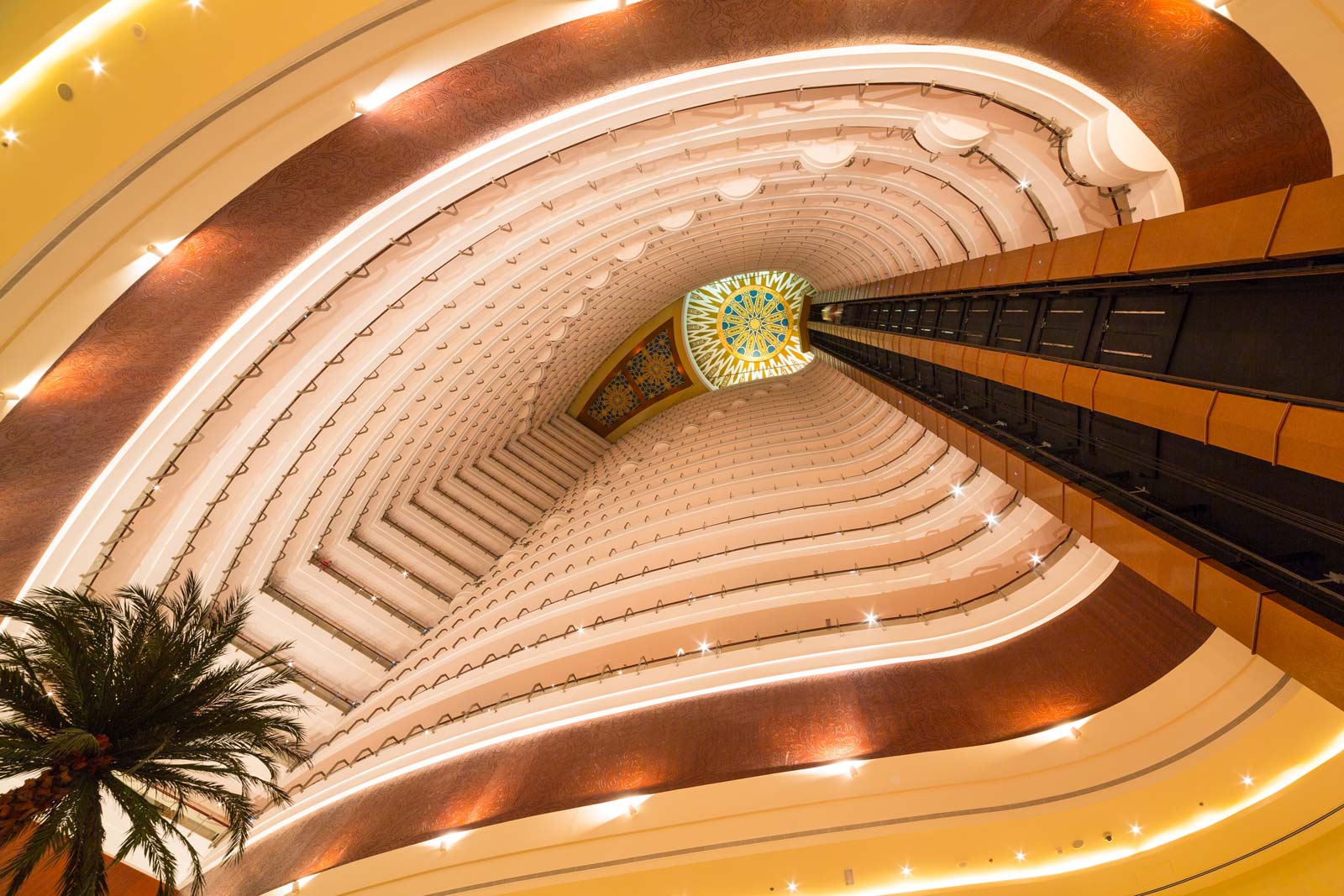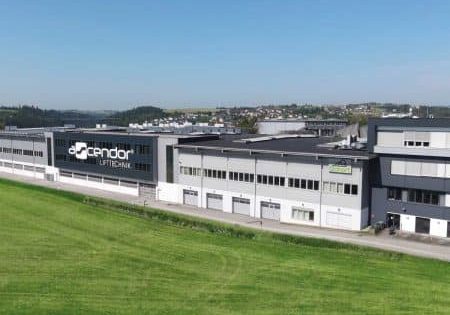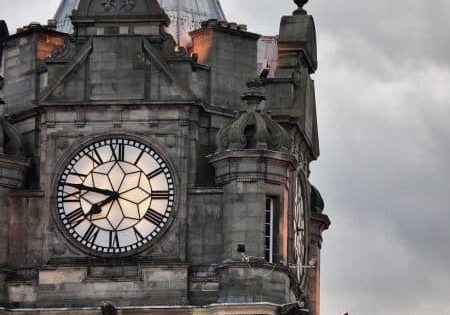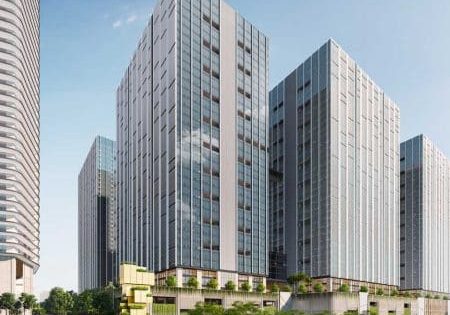Integrated Elevator System for Diversified Buildings
Mar 4, 2024

Important aspects for the best possible elevator configuration
The most common practice for deciding the number and type of elevators for a particular project is to consider the total floor area of the building and the estimated occupancy. But in the case of diversified high-rise buildings, which is becoming a trend these days, these parameters are not enough for determining the best elevator configuration.
The architect and developers need to study each and every aspect of the uses and integrate the whole transportation system with the building configuration. The job of an architect is becoming more and more demanding, as well as challenging. To make their job easier, I have studied some important aspects that can help architects and planners design the best possible elevator configuration.
The architect and developers need to study each and every aspect of the uses and integrate the whole transportation system with the building configuration.
Designing an Integrated Elevator System for a Diversified Building
The diversified building will have residential, as well as commercial, premises. There will certainly be a parking facility and other amenities. The detailed study of parking areas, office blocks, residential blocks and common activities will help achieve the best possible elevator configuration. The designer/architect needs to consider possibilities of parking on a few floors including the basement, lower basement and the commercial activities on the basement, ground and a few upper floors, which may include shops and offices, a party hall or a restaurant on the front side. Residential flats can be planned from the ground floor upward. A swimming pool can also be planned on the podium floor or terrace floor.
Traffic Requirement of a Diversified Building
The multi-utility building will have different types of traffic movement, which will be based on location of car parking, lobby, activity floor, commercial-activities floors and other similar provisions. Certainly, the commercial-floor occupants will need to park their vehicles and move to the commercial spaces. Whereas, the building residents will need to move between the parking floor and their own flat floor.
We can plan for one or two dedicated elevators that can move between parking floors and commercial activity floors for commercial-floor occupants. This way, building resident movement will not be affected. These elevators can be of lesser speed compared to other passenger elevators, as they will have very short travel distances. Passenger elevator home parking can be decided based on building activities. We can plan elevators starting from parking floors to residential floors. One or two elevators can have a home landing at the parking floor.
The multi-utility building will have different types of traffic movement, which will be based on location of car parking, lobby, activity floor, commercial-activities floors and other similar provisions.
Possible Elevator Configuration for a Diversified Building
For a mixed-occupancy/multi-activity building, a few important provisions must be considered to make transportation more effective and comfortable.
- Parking of elevators must be planned considering traffic movement.
- The building can be divided into various zones, and the elevators can be assigned separately to these zones, which can make traffic movement easy and reduce waiting time.
- Elevator parking zones need to be planned considering traffic on commercial activity floors, community hall position, swimming pool location, inter floor passenger movement and parking floors.
- Instead of having one lobby where all the elevators are concentrated, we can plan for elevator shafts at different positions based on use. A separate area for passenger elevators with a separate lobby and a separate area for service elevators will provide easy and comfortable movement of passengers and goods/materials.
- Creating separate lobbies can have the added advantage of easy evacuation during a fire emergency.
- For commercial activity floors, a separate elevator catering only to the parking floor and a few upper floors where commercial activities are designed can be provided.
- Service elevators can be planned with minimum facilities and lower speeds compared to passenger elevators. The main criteria should be to have maximum elevator cabin dimensions and robustness for rough and tough uses. This can help reduce cost on account of elevators.
- One stretcher elevator provision is a must for any high-rise building. This will ensure safe and comfortable movement of any patient along with a stretcher. This can be helpful in transporting a dead body, also.
- One can plan for a garbage duct that can transfer house garbage directly from the user’s floor to the garbage collection center at the lower floor from where it can be moved out of the building easily. This will occupy less building space and result in better utilization of service elevators. (This system can be studied in the BARC housing complex in Mankhurd, Mumbai).
- If the building height is more than 70 m, then, as per the latest fire lift rules requirement, an additional fire evacuation lift is required. Please refer to the detailed requirement as per the new rules.
Get more of Elevator World. Sign up for our free e-newsletter.








