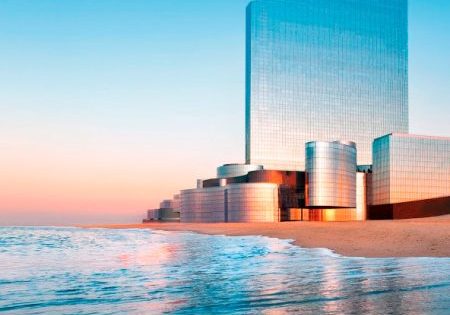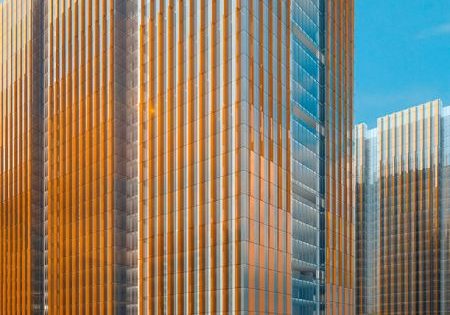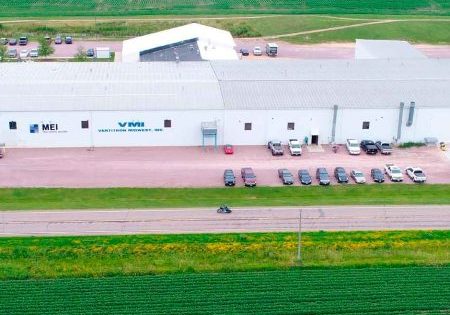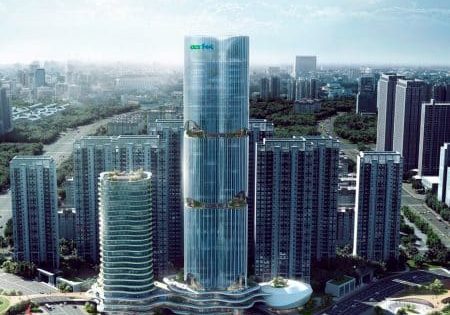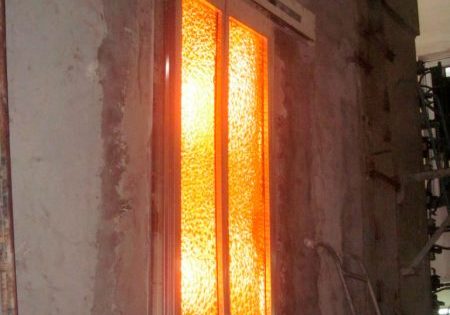Ireland’s tallest planned; updates on tall buildings for Birmingham and London.
Sep 1, 2019

Planned Hotel Would Be Ireland’s Tallest Building
Custom House Quay, a 34-story hotel planned as part of the redevelopment of the Cork City Custom House, would be the tallest building in Ireland, The Journal reported in July. NYC- based Tower Holdings Group — which has Irish owners — announced the plan for the site at the Port of Cork. If built, the high rise would bring a 240-bed hotel and 25 serviced apartments to a project that a spokesperson for the developer called “the centerpiece of Cork’s new business district.” International architecture firm Gensler is designing the building with local architecture office Henry J. Lyons. Developers say Custom House Quay will offer retail, restaurants, office space, cultural programs and more “to create a realm for the wider community.”
Mixed-Use Complex Proposed for Birmingham
Hammerson, a U.K.-based property-development firm, announced plans to transform Martineau Galleries in Birmingham City Centre, U.K., into a mixed-use neighborhood, World Construction Network reports. The proposed concept includes a 35-story building and 1.4 million ft2 of commercial space. The plan would offer 1,300 homes, in addition to a new hotel, restaurants and cafés. EPR Architects designed the plans for the 7.5-acre site. The project is expected to create 350 full-time jobs throughout the construction period. Construction is expected to begin in 2022.
Work Begins on Queen’s Square in London
Work on the first phase of Queen’s Square’s regeneration has begun. The project, located in Croydon, London, sits on 5.5 acres and will include the redevelopment of Nestle Tower, St. George’s Walk and the Segas House, the Council on Tall Buildings and Urban Habitat reports. The first phase will consist of converting and expanding the two existing office towers, including the 25-story Nestle Tower, into multiple residential buildings, which will be up to 28 stories high and offer 288 new homes. The plan will also reportedly maintain the existing public access beneath the building to the St. George’s Walk shopping plaza. The second phase of the project will include redeveloping most of the site to provide a new town square, as well as commercial spaces, offices and more new homes.
Get more of Elevator World. Sign up for our free e-newsletter.



