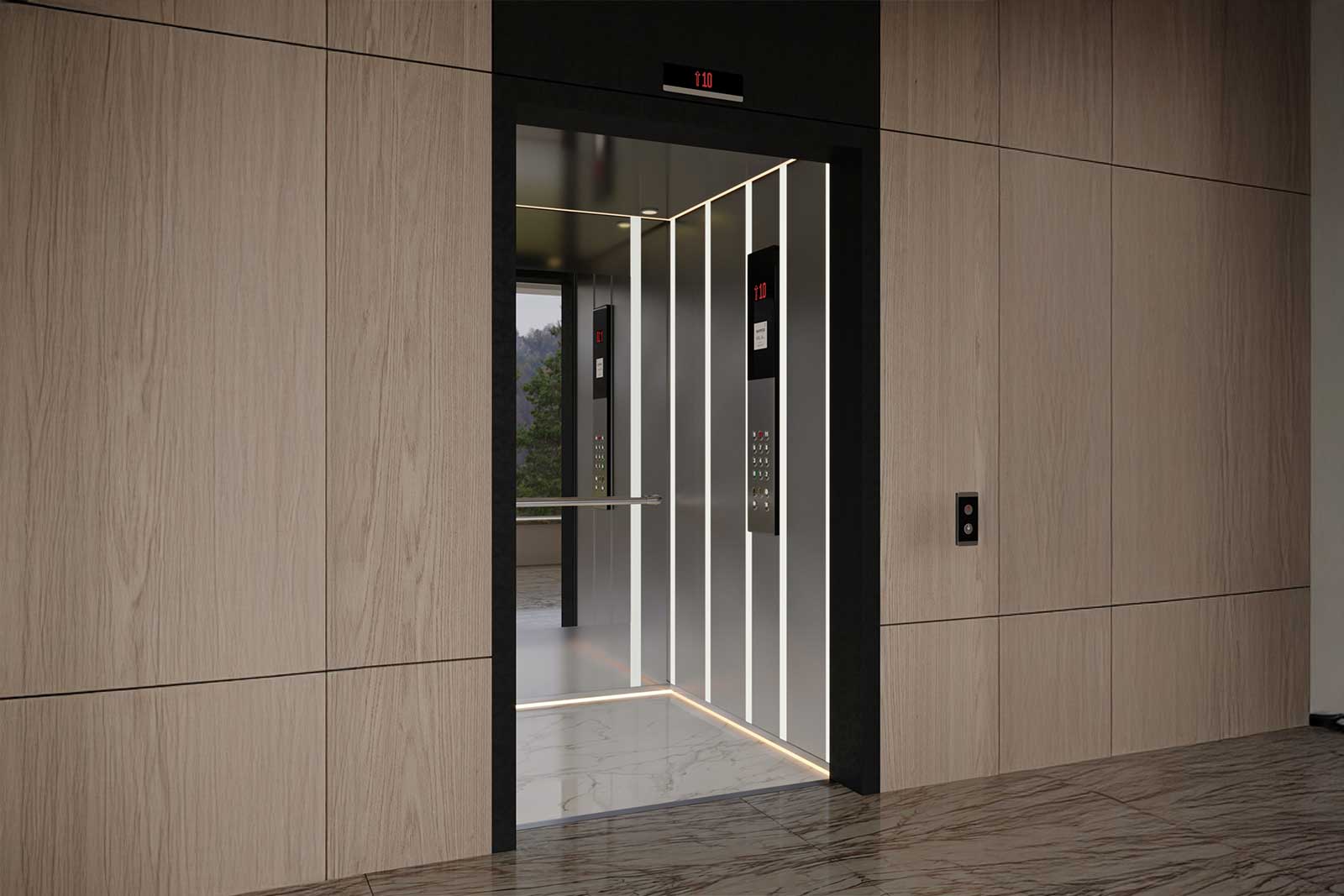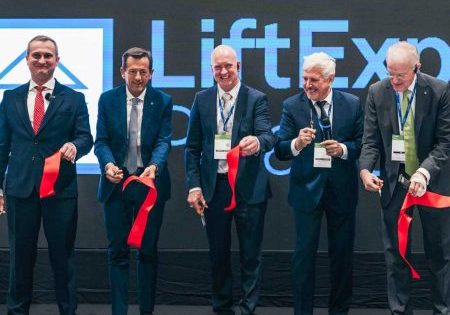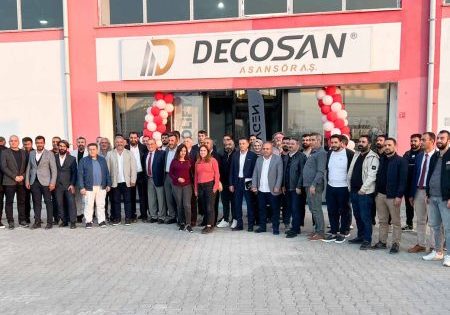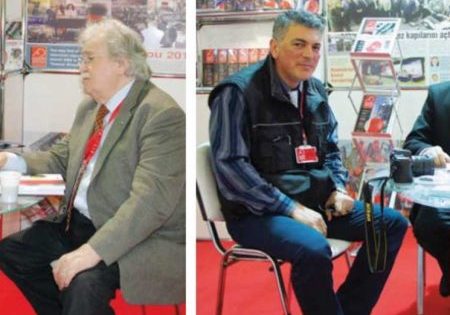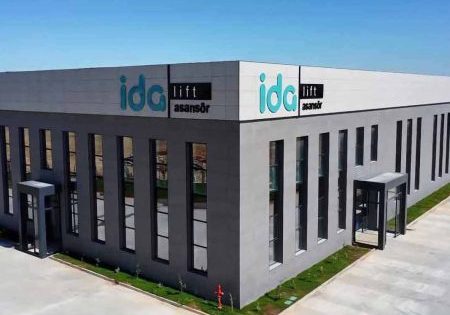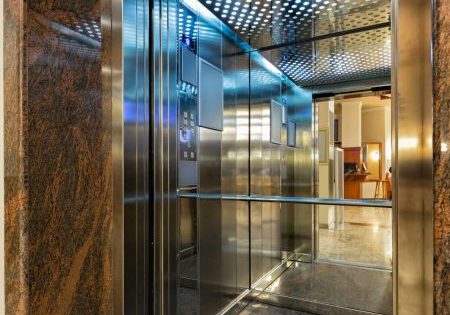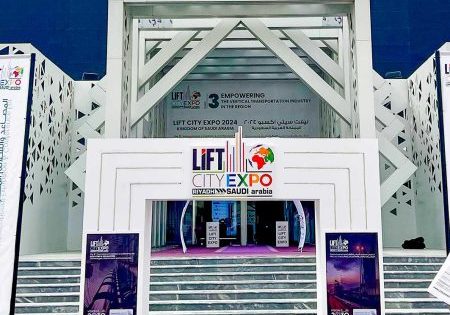by Ersin Gültekin
We can divide cars into two main groups, such as passenger and goods carrying purposes, while we may also group them by their purpose and form of use, such as panoramic cars, stretcher lift cars, disabled lift cars and vehicle lift cars. However, the right definition is based on the standards in force in our country and valid in the entirety of Europe. In the current ISO 8100-30 standard, lifts are divided into six classes: class I, class II, class III, class IV, class V, and class VI lifts:
Class I: Lifts that are not designed to transport people.
Class II: Lifts that are basically designed to transport people but can be used to transport goods when necessary.
Class III: Lifts that are designed for healthcare purposes including hospitals and nursing homes.
Class IV: Lifts for transporting goods in company with people.
Class V: Lifts that people cannot fit in due to the size and form of the lift, these are only for service purposes.
Class VI: High-speed lifts that are designed for buildings especially with high traffic.
| DECLARED LOAD “MASS” (Kg) | USABLE LARGE CAR AREA (m²) |
| 900 | 2.20 |
| 975 | 2.35 |
| 1000 | 2.40 |
| 1050 | 2.50 |
| 1125 | 2.65 |
| 1200 | 2.80 |
| 1250 | 2.90 |
| 1275 | 2.95 |
| 1350 | 3.10 |
| 1425 | 3.25 |
| 1500 | 3.40 |
| 1600 | 3.56 |
| 2000 | 4.20 |
| 2500*** | 5.00 |
Table 1: Determining area based on load
* Minimum declared load for one person lift
** Minimum declared load for two persons lift
*** For loads over 2500 kg, 0.16 m2 should be added for every 100 kg of additional load.
For intermediate loads, the area is determined by linear interpolation.
| NUMBER OF PEOPLE IN THE CAR | THE SMALLEST USABLE LARGE CAR AREA (m²) |
| 11 | 1.87 |
| 12 | 2.01 |
| 13 | 2.15 |
| 14 | 2.29 |
| 15 | 2.43 |
| 16 | 2.57 |
| 17 | 2.71 |
| 18 | 2.85 |
| 19 | 2.99 |
| 20 | 3.13 |
Table 2: Determining area based on the number of people
It is determined by rounding to the nearest integer with the formula rated load/75kg or the table below. After 20 passengers, 0.115 m² is added for each person.
Lift wells designed in accordance with standard dimensions allow the use of cars and other products manufactured in accordance with standards.
When determining dimensions, lift designers must create solutions in line with the Safety Rules in accordance with the standards in force, the customer’s needs and the conditions of the country.
Cars must have a metal structure that is resistant to the forces that the car will be exposed to under normal operating conditions and in the operation of the braking device or when the car hits the well bottom buffers. We can list the main components composing the car as ceiling, floor and panels.
Car ceiling, floor and panels should be made of metal in a shape and thickness that will provide the required strength, and the inward surfaces should not be covered with materials that can easily ignite and be dangerous due to the type and amount of gas and smoke that may be released when burned. Classification and use of the material varies greatly by country. It can be used in accordance with EN 81-20 Standard, provided that the necessary fireproofing measures are taken. There should be ventilation vents at the top and bottom of each car. These should be at least 1% of the car areas, and it should not be possible to extend a 10 mm thick bar from the inside to the outside through these vents.
Gaps around the car door can be taken into account for up to 50% of the required area when calculating the required effective ventilation area required by the standard.
There should be at least 100 lux lighting intensity in the cars at a height of 1 m.
Mechanisms such as the “Overload system,” which prevents the car from moving in case of overload, the “Full load contact,” which allows the car to move without responding to calls from the floors when it reaches full load and the “Minimum load contact,” which prevents movement without an adult getting in, are used albeit they are not mandatory in current safety standards.
| Glass Type | Incircle diameter | |
| Max. 1 m | Max. 2 m | |
| Maximum thickness (mm) | Minimum thickness (mm) | |
| Hardened laminated or tempered laminated | 8 (4+4+0,76) | 10 (5+5+0,76) |
| Laminated | 10 (5+5+0,76) | 12 (6+6+0,76) |
Table 3: Flat glass panels to be used on the walls of the car
We define the types of cars in which one or more walls are panoramic as panoramic cars. In panoramic cars, the surface providing the view must be covered with laminated or tempered glass. The use of single-layer glass or plastics is extremely risky for human life and is generally not preferred.
All car entrances must be equipped with doors. Almost all lift accidents resulting in death or injury have been eliminated by installing doors on lift cars. Therefore, it’s so important to have fully automatic doors in our lives.
The car is an important product that increases the visuality of the lift in which it is used, as well as the comfort of transportation. Especially for passenger lifts, car designs are more important. Matching decorative materials in the car, well-thought-out lighting and functional flooring are highly demanded features.
Today, modular designs are prominent. Modular car design ensures projects are completed in a shorter time thanks to the quick assembly process. This quick installation makes it easier to comply with occupational safety standards, while the use of lightweight components makes transportation and installation practical. Thus, productivity increases in the workplace, and employee safety is prioritized. Modular cars can be rapidly adapted to the needs and create a safe working environment thanks to their flexible nature.
The use of standardized parts also provides advantages in production costs.
Source:
TS EN 81-20 (2020) / Safety rules for the construction and installation of lifts – Lifts for the transport of persons and goods – Part 20: Passenger and goods passenger lifts
TS ISO 8100-1 (2021) / Lifts for the transport of persons and goods – Part 1: Safety rules for the construction and installation of passenger and goods passenger lifts
Get more of Elevator World. Sign up for our free e-newsletter.
