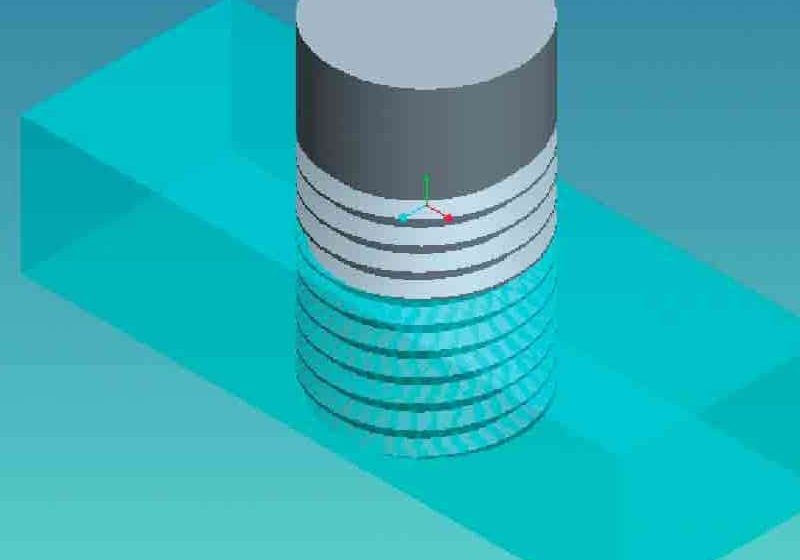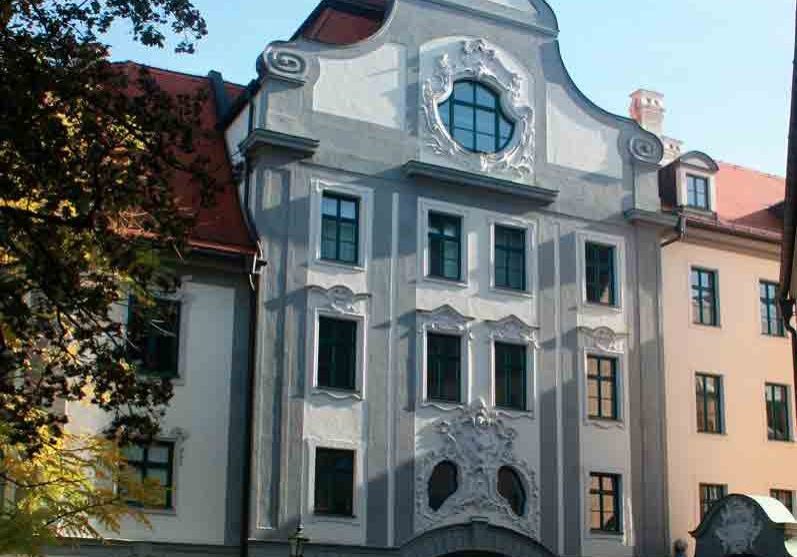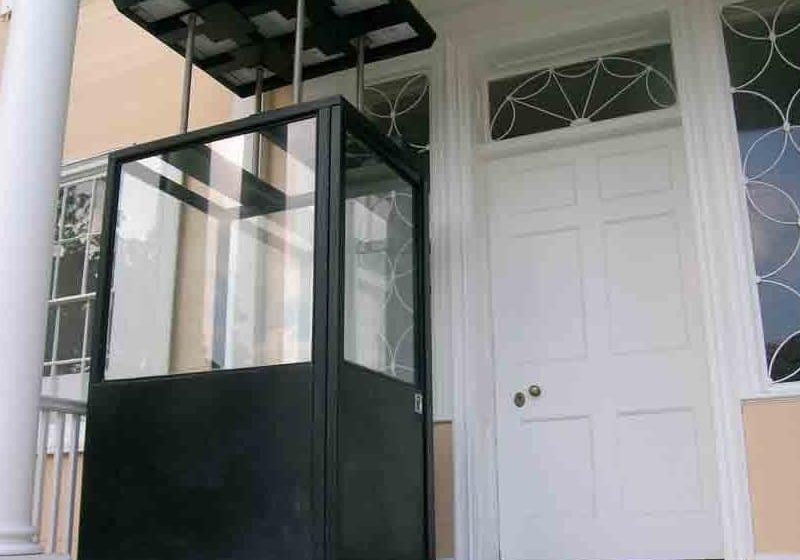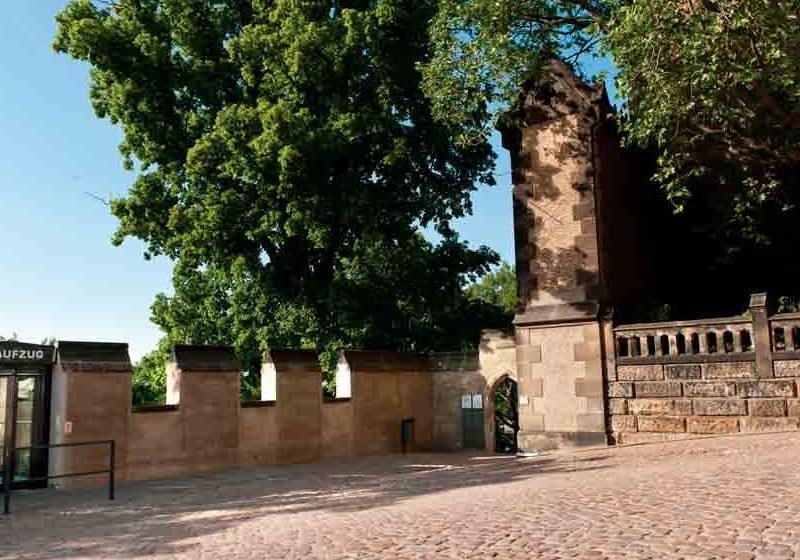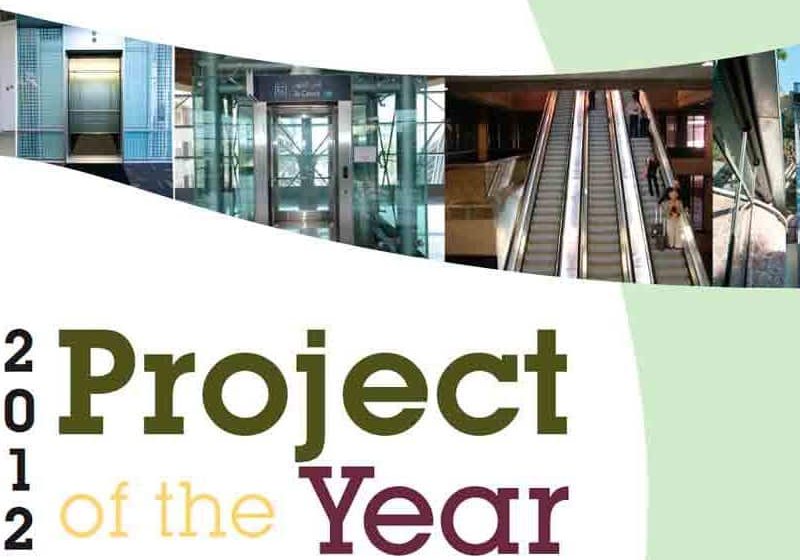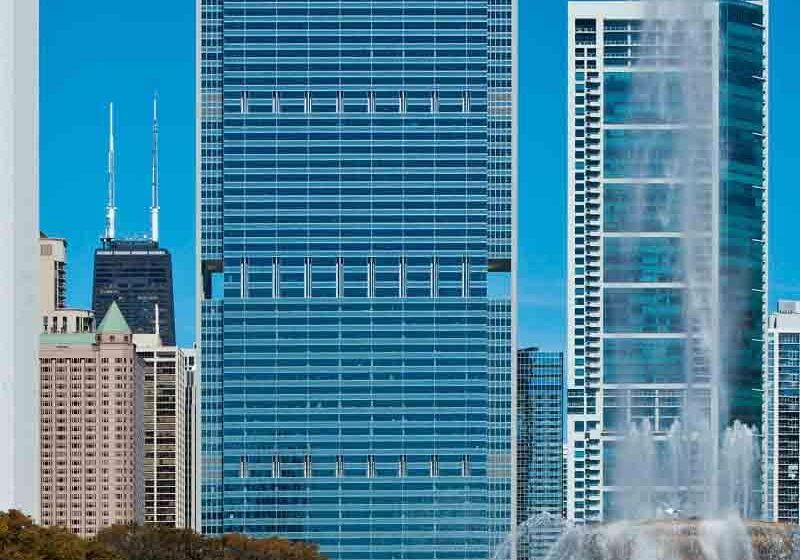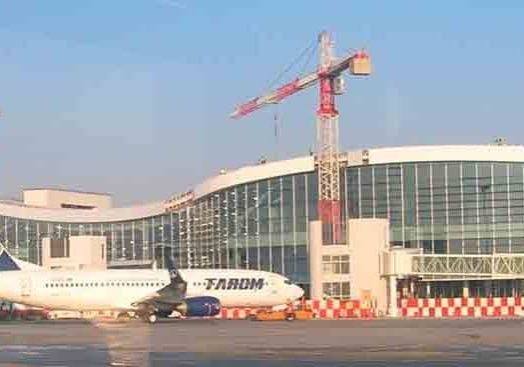Maxton Receives Education Certification
Jan 1, 2012

Maxton Manufacturing Co. announced in October 2011 that it received confirmation from the National Association of Elevator Contractors (NAEC) Certified Elevator Technician (CET®)/Certified Accessibility and Private Residence Lift Technician (CAT®) Education Committee that all 4.0 contact hours were approved for the company’s seminar “Maxton Hydraulic Control Valve Training.” The learning objectives for the training include proper valve sizing; how temperature, pressure and contamination affect valve performance; proper maintenance practices; and proper valve adjustment. Each class will have both classroom and hands-on instruction provided by Maxton Technical Manager William Shrum, IV.
Karl Keller, marketing director of Maxton, remarked:
“In the last year, Maxton has refocused on providing quality training to the industry on our elevator control valves and hydraulic elevator performance in general. After receiving a request from Chuck Sharp at DC Elevator to get CET credits for his mechanics, we submitted and received approval from the NAEC Educational Committee. Now Maxton can offer more value to mechanics looking for continuing education and credits.”
Related Plans Manhattan Skyscraper
Related Cos., a New York developer, plans to begin construction of a 51-story skyscraper on Manhattan’s Hudson Yards site by mid 2012. Handbag designer Coach, Inc. has signed as the first tenant of the 13-million-sq.-ft. development, helping kickstart the project. Related’s goal is to transform the 26-acre train yard near the Hudson River into a high-rise office and apartment district. The tower, being designed by Bill Pederson of Kohn Pederson Fox Associates, features an angled top and will incorporate the High Line train trestle into the bottom of the building. The tower will be located at the southeast corner of the site at 10th Avenue and West 30th Street.
Terminal Project Includes Elevators, Escalators
The terminal project at Grand Central Station in New York City is underway and will include eight new terminals and a new mezzanine. Workers are excavating more than two million cu. yd. of hard rock and soil in an effort to create space for the new tunnels – a project considered to be the Metropolitan Transportation Authority’s most challenging in recent years. In November 2011, a project engineering superintendent reported that four escalators were being worked on, and once complete, would provide access to the platforms and mezzanine.
In 2010, Schindler was awarded a contract to supply elevators and escalators for the project and was expected to deliver its first order at the end of 2011. At the initial contract stages, Schindler’s contract options included the installation and maintenance of 22 elevators and 47 escalators, 17 of which would be 27-m long and six stories high. According to Schindler, all elevators and escalators will be supplied by its U.S. operations. The overall project is expected to be complete in 2016.
Courthouse To Get Destination-Dispatch System
The Orange County Courthouse in Orlando is undergoing an elevator upgrade that includes the installation of a destination-dispatch system. As of November 2011, the building’s six elevators, which were designed in 1992, were not effectively meeting the building’s traffic needs. The county commissioners approved the US$1.2 million project to provide a system to serve a cluster of floors, rather than stopping at every floor (something many building tenants have expressed frustration over). The project is expected to take approximately 10 months to complete.
Philadelphia Medical Center
In October 2011, Liberty Property Trust, in partnership with Parkway Corp., announced the development of a 12-story building in Philadelphia. To be called Pennsylvania Medicine at Washington Square, the medical center will be built atop a parking structure located at 8th and Walnut streets, and be Leadership in Energy and Environmental Design® certified. The project is expected to provide 650 new construction jobs to the city and is scheduled to open in summer 2013.
Berkshire Elevator Upgrades
The Berkshire at Preston Center, located at 5950 Berkshire Lane in Dallas, is upgrading eight of its elevators. The project includes Janus Elevator Products’ touch-screen panel technology; the elevators are being installed by Fujitec Elevator. The first unit is expected to be finished by the end of this month, with an estimated completion date of April 2013. According to Kathy Czorniak, property manager for the building’s management company, “It gets very competitive to win tenants over, and elevators are a major component of any property.” The Berkshire will be one of only a few buildings in the U.S. to feature touch-screen panel technology.
Schindler Installs Port In Dallas’ Crescent
Schindler has announced that its Personal Occupant Requirement Terminal (PORT) elevator technology has been installed at The Crescent® office complex in Dallas. The company states this is the first complex in the city to equip the third-generation destination-dispatch system. Twenty-four passenger elevators in two 18-story towers and one 19-story tower are being modernized with both PORT and Schindler’s Power Factor 1 regenerative drives.
The multipurpose business complex is owned by Crescent TC Investors, L.P. In recognition of its sustainability practices, the towers have achieved Leadership in Energy and Environmental Design® EB O+M Silver certification from the U.S. Green Building Council. The complex includes 1.3 million sq. ft. in three contiguous buildings, comprised of Class-A office space, a hotel, spa, retail, restaurants and services. The entire project is expected to be complete in late 2013.
Kone Acquires Quality Elevator
KONE has acquired the assets of Quality Elevator Sales and Service, Inc. Founded in 1976, Quality Elevator’s expertise is in elevator installation, maintenance, repairs and modernization. It has two locations; one in Pennsauken, New Jersey, which services the Philadelphia metropolitan area; and another in Dallastown, Pennsylvania, which operates in the nearby Harrisburg, York and Allentown areas.
KONE Executive Vice President Vance Tang commented on the acquisition:
“Quality and KONE will be combining their elevator operations under the KONE name during the next few months, and we look forward to the addition of these great new customers and employees.”
EESF Selects Fundraising Chairman
In November 2011, the Elevator Escalator Safety Foundation (EESF) announced the appointment of Paul Horney, president and CEO of Innovation Industries, Inc., to campaign chairman for the 2012 fundraising year. Horney will lead the fundraising team in seeking tax-deductible donations to further EESF’s goal of educating the public on the safe and proper use of elevators, escalators and moving walks through informational programs. Horney and Innovation Industries have been avid supporters of the foundation, and he stated he “agreed to serve because EESF provides a vital service to our industry’s consumers. By promoting elevator and escalator safety to our youth, we assure that our products continue to be the safest form of transportation in the world.”
Bart Considering Escalator Signage
San Francisco’s Bay Area Rapid Transit (BART) is considering adding signage to escalators throughout its 44 stations. Signs would detail escalator etiquette, specifically that passengers on the left can walk up or down the unit as those on the right remain still. Signage could alleviate congestion and improve the passenger experience. BART spokesman Luna Salaver said the agency has looked into posting signs in the past, but there were complications because some units are not wide enough to accommodate two lines of passengers, raising safety concerns. Also, the left side of escalators could be susceptible to more wear and tear.
BART officials are also working to improve the reliability of the escalators in its 180 stations. Four full-time maintenance technicians and two part-time employees were recently hired to help keep the units in operation.
Lift Solutions Hires Two
Lift Solutions, Inc. announced the addition of two new employees in November 2011. Mark Hennessey joined the company after a long career at Adams Elevator Co. Hennessey will be the sales representative for Lift Solutions in the Midwest. Grace Hill also joined Lift Solutions after several years in the oil industry. Hill was named transaction manager, with duties that include updating customers on aspects of specific projects, verifying shipment dates and customer support.
Eklund’s Cab Interiors For Houston’s Block 93
In 2011, Eklund’s worked in conjunction with ThyssenKrupp Elevator and Pickard Chilton Architects, Inc. as part of the elevator construction of Block 93 in Houston. Eklund’s furnished and installed 18 new cab interiors for the design, which was meant to heighten the beauty of the new building and create a unique feel inside the elevators. The new cab interiors were intended to create a synergy with the lobby and interior of the building, allowing a variation of finishes to bring the stainless-steel panels and wood paneling to a full-circle design.
The current design includes a suspended ceiling with 4-ga. stainless steel and four square LED downlights with a rear section that includes a continuous LED light strip to accent the rear glass wall. The rear wall has custom-patterned glass in an extruded stainless-steel frame that runs both horizontally and vertically. The frame protrudes off of the rear wall approximately 6 in., with 8-ga. stainless-steel panels behind the glass. 4-ga. stainless-steel recessed panels are on each side of the protruding glass frame. Intended to create another layer of dimension, the side walls include a construction of 25 individual quartered, figured sycamore panels with 3/16 in. of 4-ga. stainless-steel bar reveals between each panel.
The newly designed Block 93 cabs’ flooring includes Jet Mist® stone flush with the wooden wall panel to create cohesion between the walls, ceiling and flooring. The handrails placed on each side wall are 1.5-in.-diameter, 4-ga. stainless steel. The cabs add an interesting and soothing elegance to the entire building.
First National Green Building Code Approved
After two years of development, the first national green building code for the U.S. has been approved by the International Green Construction Code. Developed by the International Code Council in conjunction with the American Institute of Architects, U.S. Green Building Council and the American Society of Heating, Refrigeration and Air Conditioning Engineers, the code will apply to all new and renovated commercial and residential buildings over three stories tall. The code sets mandatory baseline standards for all aspects of building design and construction, including energy and water efficiency, site impacts, building waste, and materials.
The new code creates a mandatory “floor” – enforceable minimum standards for every aspect of building design and construction that must be reached – differing from Leadership in Energy and Environmental Design’s (LEED®) voluntary certification. To qualify for LEED, designers choose from a variety of options to address certain aspects of energy efficiency, while potentially leaving others out. Though many buildings strive for LEED certification, the new code will raise the environmental standards for all buildings. Setting a baseline with the code creates an opportunity for LEED certification to push for higher standards. Mandatory requirements of the new code can be viewed at website: www.sustainablebusiness.com/index.cfm/go/news.display/id/23142.
Local and state governments have the choice of adopting the code, but once they do, it is enforceable. Governments that adopt the code can add their own requirements to address local concerns, such as storm-water management or lighting pollution control. Though the final code will not be published until March, many local and state governments had already begun adopting it in November 2011.
Boston’s Growing Waterfront
In November 2011, several development companies were working on plans to start various projects along Boston’s waterfront. The Fallon Co. is developing a US$900-million office and laboratory on Fan Pier, across Fort Point Channel, a few blocks from downtown. Fallon also plans to build a 150-unit luxury high-rise condominium at Fan Pier this fall. Hanover Group received a financial commitment in October 2011 to start construction this spring on a 21-story apartment building at Pier 4, adjacent to Fan Pier.
Morgan Stanley and Global Investors are working together to develop Seaport Square, a 23-block mixed-use project across the street from Fallon’s office and laboratory project. These projects are expected to bring economic vitality to the 1,000-acre waterfront area, which Boston Mayor Thomas M. Menino has branded as the “Innovation District.”
Porsche Design Tower
The 57-story, US$560-million Porsche Design Tower condominium complex to rise in Sunny Isles Beach, Florida, will feature elevators that take residents directly to their units while they remain in their automobiles. As part of a collaboration between Germany-based Porsche Design Group and local developer Gil Dezer, the tower has attributed not “having to leave your car until you are in front of your apartment” as one of its goals, said Juergen Gessler, CEO of Porsche Design Group. After the resident pulls over and switches off his or her car engine, a robotic arm that works much like an automatic plank will scoop up the car and put it into the elevator. Once at the desired floor, the arm will park the car near the resident’s front door. The glass elevators offer city and/or ocean views during the 45-90-s. ride.
The cylindrical building will be erected on 2.2 acres at 18555 Collins Avenue. The luxury tower will have 132 units, each with two or four car stalls, totaling 284 robotic parking spaces serviced by three elevators. Gil Dezer, president of Dezer Properties, explains:
“What this is really doing is taking two technologies that have existed for centuries and putting them together. It’s taking the robotic arm and it’s putting it in an elevator. We want to keep this really exclusive. . . . The tower is going to change the skyline of Miami Beach. This is something Floridians should be proud to have in their state.”
Get more of Elevator World. Sign up for our free e-newsletter.


