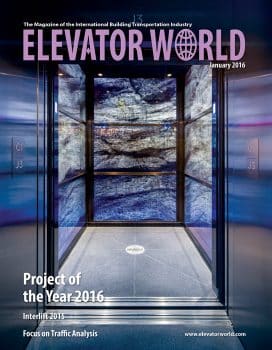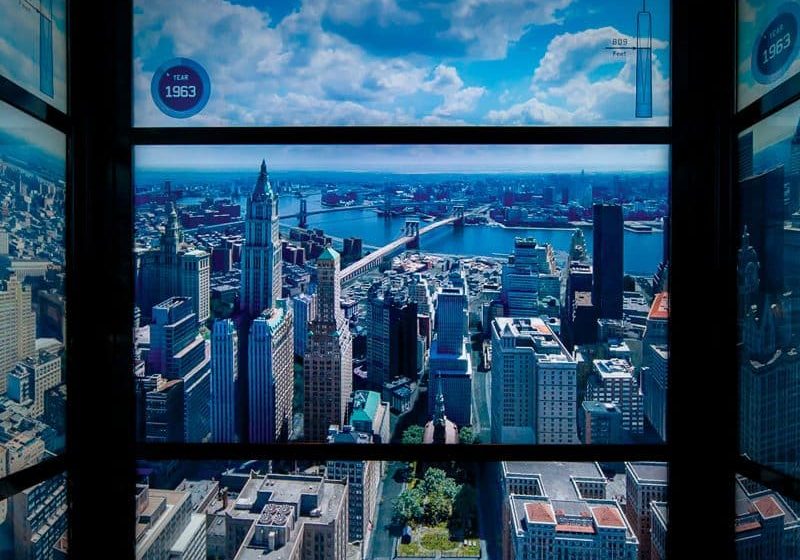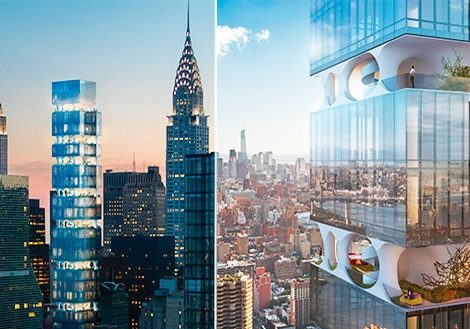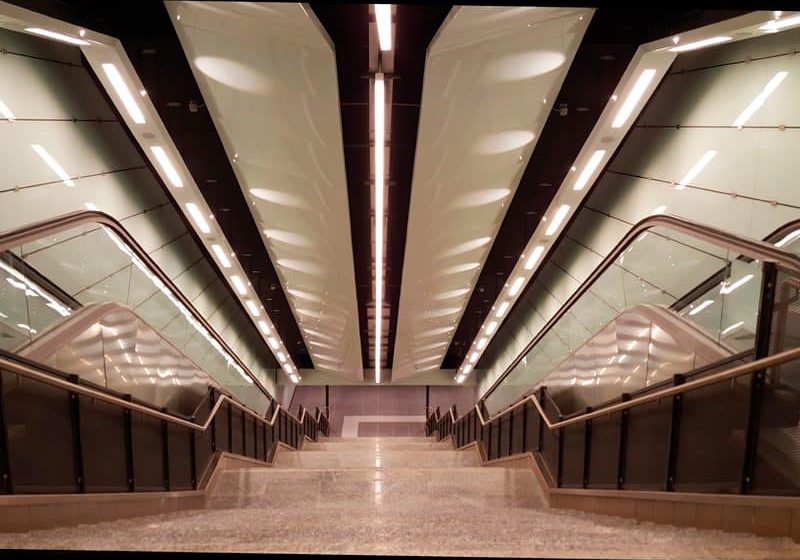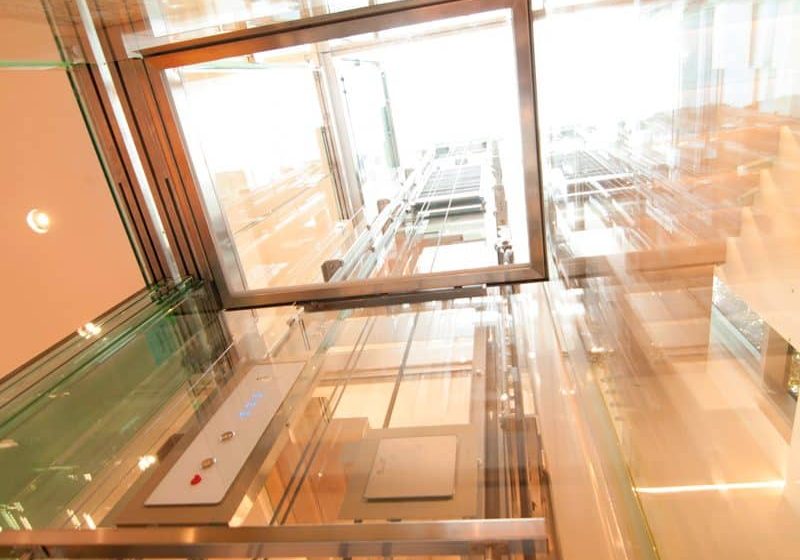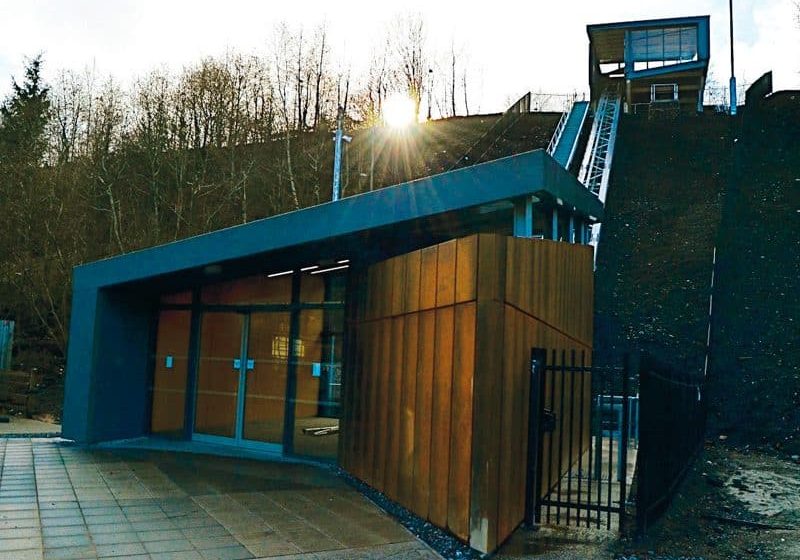New York state—OGS, historic state capitol escalator replacement
Jan 1, 2016
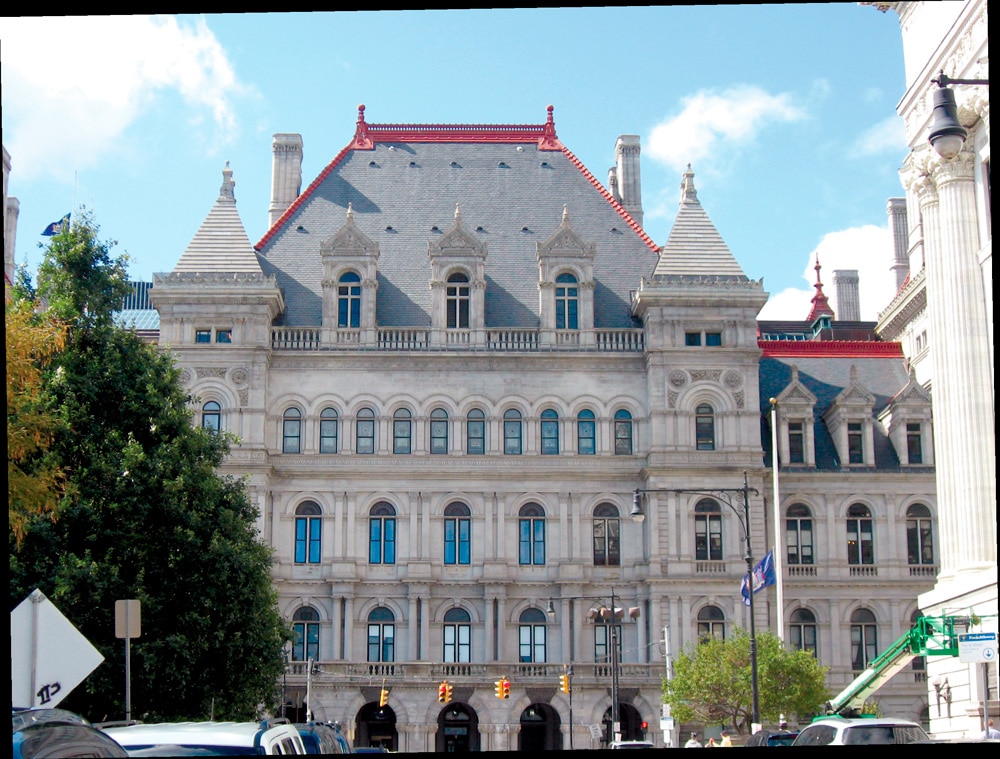
Modernization process retains classic design that would have been lost with full replacement.
Albany, New York
submitted by Elise king, dave bonjolo and jeff jenkins, kone INC.
The State of New York Office of General Services (OGS) first investigated replacing the escalators at the state capitol in 2009. At that point, the units were 27 years old and had reached the end of their useful life. Excessive maintenance time and unscheduled repairs were occurring far too frequently.
The existing units reside on the sides of an elaborate terrazzo stairway with a rise of 16 ft. The Westinghouse modular escalators have 60/40 Muntz bronze decks, balustrades and skirts. There are two large columns at the upper ends of each unit, as well as ornamental bronze cladding on the stair sides, and marble walls serve as lower end exterior cladding.
KONE’s involvement began with the OGS escalator consultant attending KONE’s EcoMod™ seminar in Orlando in October 2010. After the seminar, the consultant fully understood there were two options for escalator replacement. Either the escalators could be completely removed and replaced, including the trusses, or KONE’s EcoMod solution could be used to replace all of the escalator components, while retaining the original truss. Either option would result in having new escalators, yet the latter would be a far less disruptive process.
As with most escalator replacements, customer demands and site logistics of the project played a major role in determining the option that would best serve as the replacement solution for OGS.
Replacement Solution
The consultant weighed the following options before recommending KONE’s EcoMod. Reusing the truss in place, as opposed to having to remove the existing truss from the structure, would certainly be easier and less disruptive. The rigging involved with truss removal and new truss install would require considerable engineering backup, and the headroom at the lower end and ornamental columns at the upper ends would present a considerable rigging challenge.
The largest KONE EcoMod component weighs only 2500 lb., and the specially designed rigging is self contained within the truss width and pre-engineered. Under the full replacement option, the possibility of floor damage, even with extensive flooring protection, was a strong concern of OGS. The positioning of the units in relation to the upper newel ends and large ornamental columns was determined to be impossible under the full-replacement option.
Sleep-mode operation was installed on both escalators to reduce the speed to nearly 20% of the rated speed when there is no demand, which results in energy savings and less wear on the escalators’ major components. Once activated, the feature will save the state 20-30% in energy consumption.
After the OGS made the decision to use EcoMod, the project was slated to start on July 5, 2014, with substantial completion set for November 10, 2014. KONE bid on the project as a prime contractor and was awarded the work through the competitive bid process. As the prime contractor, KONE carefully coordinated the six subcontractors. KONE’s subcontractors contributed to meeting the Minority Business Enterprise requirements.
Customer Requirements and Site Logistics
Timing was critical on this project, as the state legislature would be out of session from July to December, making it an ideal time to work. This timeframe served as the window for all field-related construction work. There would not be any time extensions, as the legislature would be back in session after New Year’s. Because this was a relatively inactive time for people flow within the building, it was determined that both units would be replaced concurrently. As such, the barricade area would have to accommodate all traffic from the concourse into the east and west portions of the building. It would also have to serve as adequate space to accomplish the demolition and installation tasks, as well as protect the ornamental surfaces surrounding the hoistway.
For code-compliance reasons, the positioning of the units, specifically the distance from the large ornamental columns at the upper ends to the escalator newel ends, could not change. The escalator decks and placement of the newel ends would have to remain.
Due to existing damage to four marble sections of the lower exterior cladding, replacement would be required. It was determined that new electrical service would be brought into the upper ends. The state elected to replace the bronze exterior cladding on the stair sides of each unit and resurface the terrazzo stair.
All demolition work and major component deliveries into the barricade area had to be done during off hours. The replacement of the units was to be as inconspicuous with as little disruption to the state workers and surrounding area as possible. The customer also wanted the future ability to monitor the operation of the escalators and incorporate energy-efficiency features.
The prime contractor was fully compliant with meeting the project M/WBE requirements through the use of M/WBE-approved subcontractors. The project also honored and complied with all National Historic Landmark requirements. The security checkpoint at the lower concourse level was not to be compromised.
Conclusion
The prime contractor approach allowed KONE to maintain high project quality through close monitoring of all subcontractors. This, in conjunction with the EcoMod solution, proved a winning combination for the State of New York. The entire project was completed one month ahead of schedule.
Capitol: Facts and History
Construction on the State Capitol of New York was started in 1867 to replace a smaller government building that could no longer serve the State. Construction continued for 32 years until completed in 1899. It is still used as the state capitol today.
The capitol was declared a National Historic Landmark in 1979. The building has gone through a number of renovations throughout its history. Projects include the Empire State Plaza, which was completed in 1976, and the main concourse walkway that connected to the capitol on the north end of the complex.
The original Westinghouse modular escalators were installed in 1982 and serve as the main entrance into the capitol from the Empire State Plaza concourse.
Credits
Owner: State of New York
Department: Office of General Services Design & Construction
Engineer in charge: Rich Hynes
Escalator consultant: Architectural Resources
General contractor: KONE
Barricades, patching and painting subcontractor: Duncan & Cahill, Inc.
Outer cladding and stair handrail subcontractor: Keicher Metal Arts
Stonework, cladding and stair restoration subcontractor: Anthony Mion & Son Inc.
Metal resurfacing subcontractor: O’Donnell Metal Maintenance
Handrail vulcanization subcontractor: Escalator Handrail Co.
Storage and delivery subcontractor: Don’s Moving and Storage
Get more of Elevator World. Sign up for our free e-newsletter.

