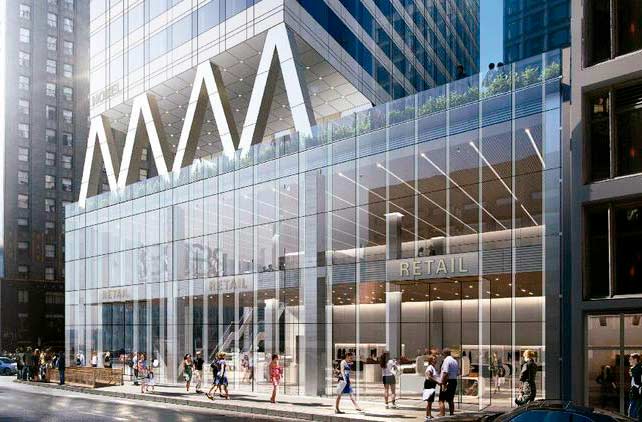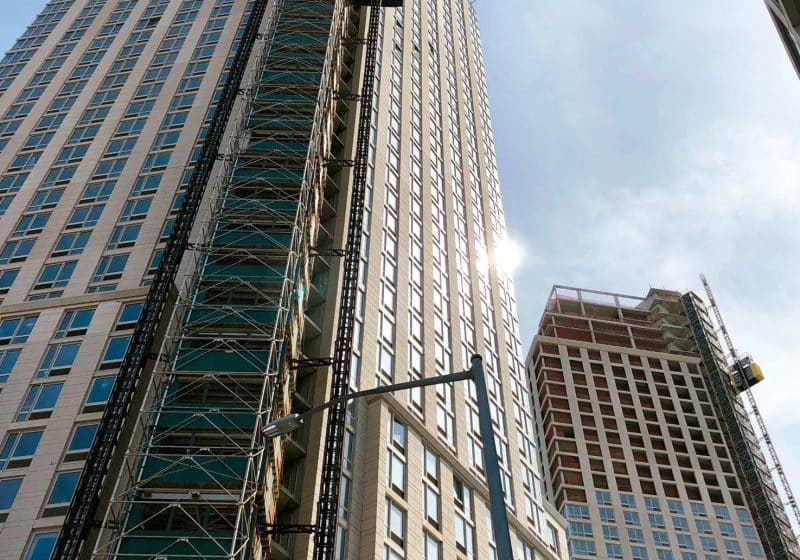Escalators the Centerpiece of Gang-Designed O’Hare Terminal
Wood-covered escalators are an “architectural element [celebrating] movement and spatial excitement” in local architect Jeanne Gang’s winning design for Global Terminal, which will replace Terminal 2 at O’Hare International Airport. Scheduled to open in 2028 and drawing inspiration from the city’s municipal symbol and the meeting of the Chicago River’s branches with its “Y” shape, the terminal designed by Gang and her team — Studio ORD Joint Venture Partners — has departing passengers riding escalators up to a security and check-in floor and down to gate level. Forming an “architectural plateau,” the departure level for domestic and international travelers would overlook a tree-lined atrium with skylights. Despite Tribune columnist Blair Kamin criticizing the design for being too reliant on escalators, the city stated there is room for adjustments, and the final design will meet or exceed Americans with Disabilities Act requirements.
Hotel/Residential Tower Proposed South of Chicago River
Sterling Bay, the developer behind the US$6-billion Lincoln Yards plan (ELEVATOR WORLD, September 2018), wants to build a 47-story hotel/residential tower at 300 North Michigan Avenue south of the Chicago River. Designed by bKL Architecture, the development would include a 25,000-sq.-ft. retail podium that would contribute to the revitalization of a once-forlorn stretch of Michigan Avenue. Atop that would be 280 hotel rooms and 290 residential units, along with amenities and below-ground parking. Several community groups praised the plan, which requires full City Council approval. Sterling Bay’s partners are Magellan Development Group and Wanxiang America Real Estate Group.
NEII Releases Cybersecurity Guideline
The National Elevator Industry, Inc. (NEII) has released “Elevator and Escalator Industry Cybersecurity Best Practices,” a free PDF that is the product of “many months of hard work by NEII’s Cybersecurity Committee,” the association said. The 27-page guideline will be used not only within the elevator and escalator industry, but will also be followed to protect other building systems, it added. The Cybersecurity Committee includes cybersecurity and codes experts from multinational elevator manufacturers. NEII thanked the European Lift Association, Pacific Asia Lift and Escalator Association and China Elevator Association for their support and expertise and has made the file available at tinyurl.com/yxhsavj8.
30-, 18-Story Mixed-Use Towers Planned in Downtown Phoenix
Developer Medistar hopes to build a 30-story tower housing 300 apartments, a 150-room hotel and 35,000 sq. ft. of office space, and an 18-story tower with student housing and 9,000 sq. ft. of public office space at Central Station at Central Avenue and Van Buren Street in downtown Phoenix, 91.5 KJZZ reported. The towers would sit atop three floors of underground parking at the major bus and light-rail hub. A full-service Fry’s grocery store has already signed on to operate at the site, called Block 23. The US$231-million project must be approved by federal transit authorities, since the station was federally funded.
Get more of Elevator World. Sign up for our free e-newsletter.








