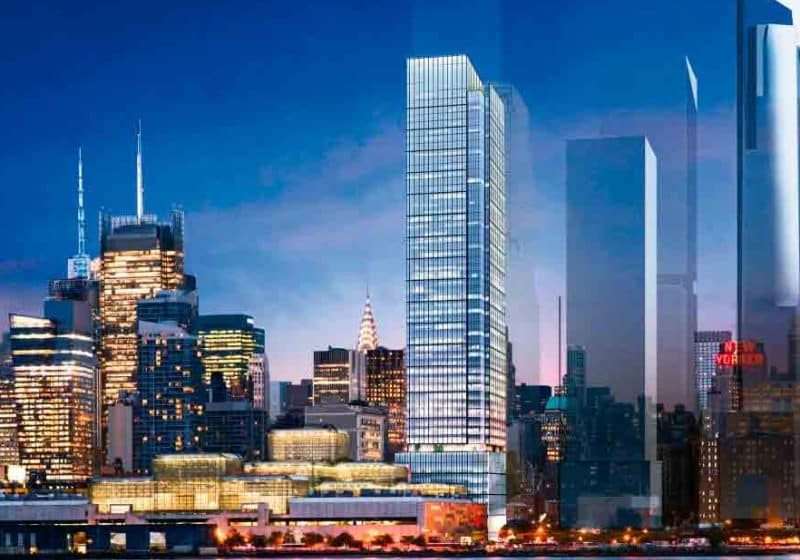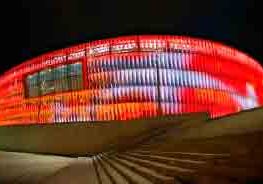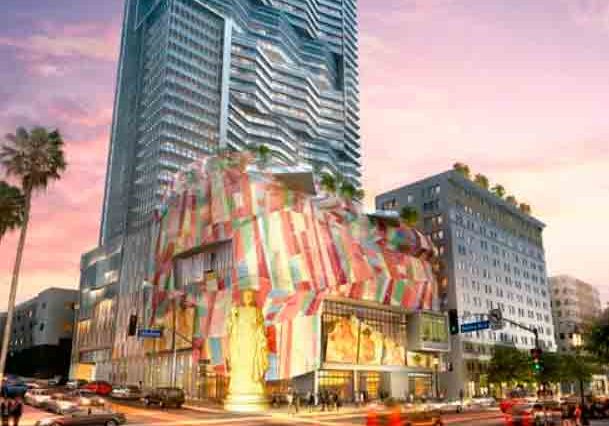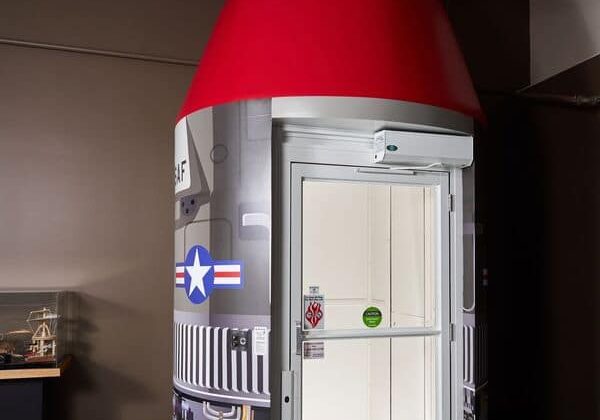No More Ropes to Break
Jan 1, 2018
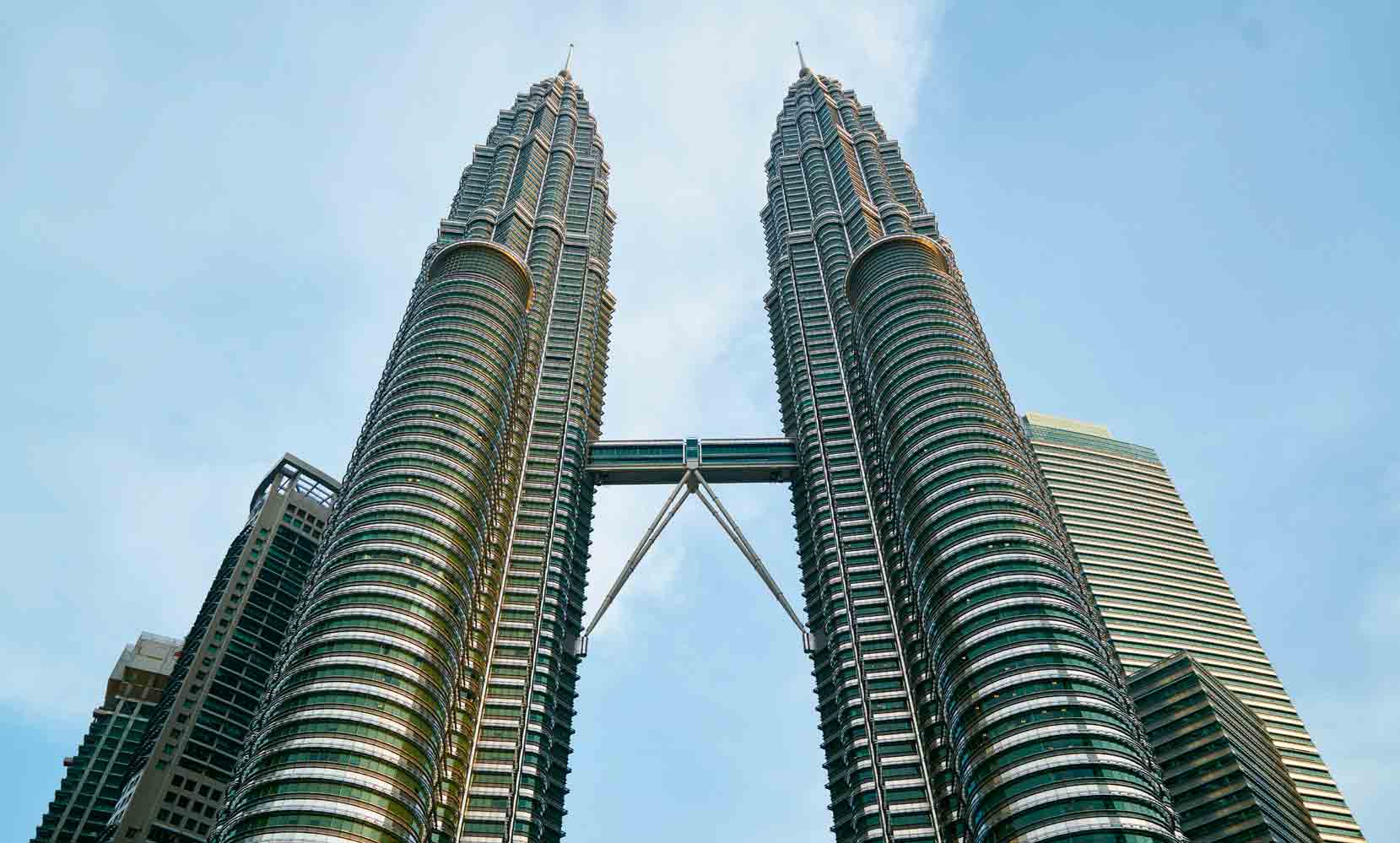
“The entire history of skyscrapers contains an homage to the inventors and pioneers of the elevators,” said Francisco Mujica[1] in 1977, and these words are still relevant. In fact, the elevator, made safe by Elisha Graves Otis more than 160 years ago, is based on a very simple and still-unaltered principle: a cabin connected to a counterweight by a rope that moves on a pulley, allowing motion. The typologies of this are numerous, but whether these systems are an electric lift or a piston hydraulic system, the overall concept has not changed. In many cases, cabins must be contained within a vertical shaft that goes through a building across the entirety of its height to provide service to every level. Recently, however, the concept of the passenger elevator appears to have been rewritten in a completely new way with the first — and probably not the last — ropeless elevator, MULTI (ELEVATOR WORLD, September 2017).
With MULTI, the cabin moves along predetermined guides, thanks to a linear induction motor that, like in the Shanghai Maglev Train, activates the motion along a track, eliminating the need for cables or counterweights. But, taking away the cables is not the only innovation of the new system. It also borrows on the TWIN system technology, developed in the early 2000s, that allows cabins to move at the same time within the same shaft without the risk of collision.
The most substantial innovation of the ropeless system, however, is that with cabins no longer being limited by cables and counterweights, they will now be capable of both vertical and horizontal motion. This means that a 160-year-old principle dictating elevator systems is no longer relevant. Alternative paths can now be created, with cabins passing over each other through intersecting routes. This will allow a reduction in the number of shafts, with the cabins moving within a looped system in which one shaft is dedicated to ascending and the other to descending. This option could be thought of as a “safer” version of the paternoster, a conveyance once called the “mechanical dinosaur of vertical transport.”[2] The paternoster is a perpetually moving system in which cabins, placed in succession, circulate within two shafts, thanks to the use of a pair of pulleys: one at the top and one at the base of the system. The peculiarity of the paternoster – and the main reason for its abandonment – was that passengers had to jump in and out of the cabs to use it, so the system did not stop at the various floors and there were no doors to either the floor or the cabins. The level of efficiency of the system was very high, but the level of danger was so high that their construction and use were banned in 1994.
With elevators free to move in multidirectional paths and not constrained by limits of height dictated by the weight of rope and counterweight, developers and architects can increase the buildings’ rentable space or reduce the overall footprint of the building. The opportunities presented by a ropeless system allow us to ponder some major questions: “Now that buildings are not constrained by the presence of a conventional lift system, what will happen to the skyscrapers and cities of the future?” and “Which new topologies for buildings and transportation will now be made available?”
The elevator is the “backbone” of the tall building, and a change to the overarching principles of the elevator itself will mean altering the “genetic DNA” of tall buildings, calling into question all the rules and achievements that have been established over the past 160 years. Moreover, it should not be forgotten that, although it takes time to identify the correct strategy, the balance of the system’s components and the appropriate technologies to use, the records in heights of buildings have largely been a consequence of advancements in the elevator technology available at the time. History teaches that the key to the success — or failure — of these huge investments is dictated by the efficiency of the internal distribution system. The Woolworth Building and the Equitable Building can be considered notable examples of this concept.
The Woolworth Building, when completed in 1913, became a record, both in terms of height and dimension. Moreover, it stands as one of the first examples of a project in which the vertical-transportation system was considered a key factor in its overall development. The building was in line with the contemporary trend in New York City (NYC). The 241-m-tall tower arose from a U-shaped podium. To facilitate all the offices, the servant spaces and other amenities were placed together at the intersection of the various “arms” of the building. Moreover, for the first time, the building’s internal transportation system was divided into two separate sectors of 27 levels each. First, people must travel to the upper sector through an express elevator, then transfer to local service elevators to reach their destination floors.
The Woolworth Building set the basis for what is now known as a sky-lobby-plus-local-service configuration, which is the most widespread solution to manage the circulation of taller and complex buildings. When put in place at the Woolworth Building, the main aim was the reduction of the waiting time for service to the upper levels. In reality, and probably owing to a lack of experience, the elevator system designed for the Woolworth Building was one of the most inefficient ever proposed. It is said that company founder F.W. Woolworth once had to wait more than three hours to reach the main hall from his office at the upper levels of the tower.
The Equitable Building was constructed just two years later, and the design was guided and defined by a clear aim: “We want the new Equitable Building to have the name of giving the best elevator service of any building in the world. . . . The elevator service will determine the height of the building.”[3] For this reason, Charles Knox, the first elevator consultant ever hired, determined that the most convenient height would have been ensured with a maximum of 36 stories – five fewer than proposed by the developers – which would be serviced by 48 elevators. The design of the building simply followed the design of the elevator system. The cabins and other service spaces were located in the middle of the building, arranged in two zones crossed by the main corridor. The remaining space was filled with the offices, and the final output resulted in an H-shaped building with the dynamic and beating heart of the internal transportation in the middle.
Immediately after the construction of the Equitable Building, NYC decided to introduce a new regulation — the Zoning Law — to better manage the construction of this building type, thus avoiding a lot of neighborhood problems, such as buildings shading each other (dictating the failure of the lower buildings) or creating dark and suffocating streets at the ground level. It should be noted, however, that this civic sense probably was not the real reason for the Zoning Law:
“The motives behind such regulation appear predominantly economic/speculative in character. They can be found in the action of a lobbying group with headquarters located a few kilometres north of the Equitable Building. The properties of the affiliates of the 5th Avenue Area Merchants Association have threatened the ‘hordes of factory employees’[4](Weiss,1992) whose companies recently moved Uptown after an increase of property values in Lower Manhattan. Moreover, the same real-estate businessmen, first reluctant to placing limits on building dimensions, quickly changed their minds when they saw that the value of a property was frequently jeopardized by a new taller or more fashionable skyscraper built in the immediate neighborhood. Such self-preservation, joining with the understanding that the proximity and height of buildings could cause a series of dangerous fires, overthrew the last and strongest opposition to Manhattan’s characteristic laissez-faire attitude.”[5]
Regardless of the reasons, the application of the Zoning Law determined the form par excellence of tall buildings of that period, known for their setback or, more informally, wedding-cake-like topology. In fact, it stated that buildings had to move back gradually as they grew in height, according to an imaginary diagonal departing from the middle of the street. However, the code also stated that in a portion equal to 25% of the site, there were no more limitations in height: “The problem becomes one of two buildings with the vertical circulation of the top building running through the lower as an express service.”[6] The various alternatives, depending on the shape and location of the lot, were summarized in Hugh Ferris’ famous illustrations in which it is evident that the design of the whole building was driven by the main tower. In fact, it should be said that the Zoning Law led to the birth of the service core as it is known today: a portion of the building that circumscribes everything that can be classified as service and, above all, not rentable: the elevator system, the stairs (now used only in emergency cases) and other amenities.
Again, examples of the deriving consequences of this building evolution could be easily found in the next record tall building of that time, which remained the tallest in the world for more than 40 years: the Empire State Building. It was designed and built in less than 21 months, a record likely to remain unbeaten for a building of its height:
“The program was short enough — a fixed budget, no space more than 28 ft. from the window to the corridor, as many stories of such space as possible, an exterior of limestone and completion by May 1, 1931, which meant a year and six months from the beginning of sketches. The sizes of the floors diminish as the elevators decrease in number. In essence, there is a pyramid of nonrentable space surrounded by a greater pyramid of rentable space, a principle modified, of course, by practical considerations of construction and elevator operation. . . . The elevator system was one of the keys to both the general arrangement of the plan and to the height to which the building could rise. The critical point in the plans [determined] the number of cars. . . . ”[7]
Unfortunately, the construction of the Empire State Building coincided with the deepest economic crisis America had ever experienced: the Great Depression. Few skyscrapers were built in the following years, but, despite this, there were some technological innovations in the elevator sector worthy of note. With the economic recovery, the 1950s were marked by the advent of the International Style that represented a break with the past. Mies van der Rohe was the guide of this period; his projects of the time perfectly sum up the new topologies and progress for tall buildings:
“In the 1950s, advances in technology and changes in architectural ideology liberated the tall office building from its dependence on nature and site. Fluorescent lighting and air-conditioning were as important to the transformation of post-World War II skyscrapers as were the elevator and steel-cage construction to the first tall office buildings of the late 19th century.”[8]
This can be seen in many examples, from the Lever House and the IBM Plaza to the blazoned Seagram building, and up to all the succeeding tall buildings until the oil crisis in 1973.
Buildings were now fully transparent and sealed prisms — thanks to the curtain wall and ventilation and air-conditioning systems — where the structure stepped back and found the main alley in the center, which now became a constant in the structural system of skyscrapers. This new charge has been later further confirmed by the studies conducted by Fazlur Kahn in the 1960s. So that “with the introduction of different lateral load-bearing systems after the 1960s, the service core concluded its process of morphological and functional development. This process was followed step-by-step and often influenced the evolution of the skyscraper itself. It has finally brought the service core to assume its characteristic central position within the building.”[9]
From that moment on, the buildings continued to grow and change slightly according to the trends at the time. There were experiments with new forms, perhaps aimed at reducing energy consumption or meeting some other ideal. The key principle, however, has remained unchanged: the elevator had to move up and down inside the building to make it livable, regardless of its shape or height. The diffusion of lifts has been so widespread that, today, they can be found in even the most conventional and smallest buildings. In skyscrapers, whatever the function, designing the flow system is critical to managing the big peaks of the daily demand.
As the Woolworth Building demonstrated, an inefficient internal traffic management system could lead to the failure of a project. Following in the footsteps of what has been learned over the years, the more efficient and streamlined transportation system is one that alternates between a fast distribution, the express systems, and a slower system, the local elevators. The Twin Towers of New York are still considered among the most successful examples ever realized. In fact, each single tower was divided into three separate sections, each of which had a sky lobby. From the ground floor, express elevators carried passengers directly and exclusively to the lobby of the reference section, where they had to change to the local system, which would then lead them to their final destinations.
The system is very efficient; so much so that it is still the most used today, especially in very tall buildings or buildings containing different functions. However, in some cases, it causes problems of unbalanced spaces occupied by different shafts. But, then, how could the ropeless system be applied? Which should be the most credible applications? The first possible application of ropeless systems could be just to create a continuous loop of cabs throughout the building, perhaps with intermediate interchange levels. Cabins could stop only at the lobbies, where passengers would find the conventional local system. So, instead of having more shafts dedicated to express systems, a pair of shafts could be enough for the entire building. Cabins could also be added or removed from the circuit according to needs and demand. This kind of application could have considerable success in very tall, recordbreaking buildings.
There could be a further advantage that these multidirectional systems could solve. As 9/11 highlighted, tall buildings can suffer a great limit: the entrance point is also the exit point, as they are single standing units without any contact or relationship with surroundings. Any kind of interruption of the central column, containing elevators and stairs, would prevent people from exiting – or escaping – from the building. It should be noted that an alternative solution was already successfully proposed a few years before the collapse of the Twin Towers. It was in 1998, when the Petronas Towers in Kuala Lumpur became the tallest buildings in the world. As always, this is not just a new goal in height, but also an example of new design strategies, topologies, and — in this case, not surprisingly – a new vertical distribution scheme. The Petronas Towers are connected at height by a two-story sky-bridge.
“These levels make up a major ‘sky lobby’ elevator changeover zone, where building occupants traversing the upper half of the tower change from low-zone to high-zone elevators. All visitors and staff requiring floors above 42nd floor have to change elevators at this sky-lobby level. Due to the double-deck nature of the Petronas elevators . . . this sky lobby also needs to occur across two levels — 41 and 42.”[10]
Moreover, thanks to this bridge, the footprint of the elevator shafts has been reduced, as the two towers effectively work together, and their circulation system is unique.
In buildings such as the Petronas Towers, a ropeless, multidirectional internal transportation system could be a great advantage to the system’s efficiency. First, there would be a substantial reduction in the size of the service core, as more cabs could travel within the same shaft. This would increase the rentable area and could even reduce the overall footprint of the building. Moreover, the transition from one building to another should become the tall-building standard, and a direct connection with urban transportation systems could be achieved, thus making these iconic elements no longer isolated and indifferent, but continually connected with the surroundings and much more integrated into the city system.
Since the construction of the Petronas Towers, this topology of interconnections between building elements seems to be an increasingly popular approach by contemporary architects and designers. It is no coincidence that many of the proposals made for the new One World Trade Center proposed connected buildings to create complex and dynamic projects. But, while those proposals remained unrealized, examples of towers connected to multiple levels are becoming more and more frequent as an alternative to isolated towers. The interesting thing is that these horizontal links are no longer considered as simply pedestrian crossings, but spaces integrated into the overall design, loved and lived in by the inhabitants and considered major elements to benefit the quality of the life within these buildings; a “plusvalore.” Whether they are panoramic terraces or swimming pools, such as the Marina Bay Sands in Singapore, or common spaces, such as the cafés, gyms, etc. that connect the seven towers of the Linked Hybrid, or the hanging gardens and social spaces such as those in Pinnacle@Duxton, SkyHabitat or SkyVille@Dawson, these could represent the trend for the building of the future. These special links and relationships give extra character to a building that was missing in the past.
The most extreme example of this new approach to tall-building design can be seen in The Interlace, a residential building in Singapore that takes these interconnections to a further level of complexity; here, the “sky-bridges” became livable buildings themselves. Regardless of whether this is an extreme approach, the results have been successful, and as the acknowledgements received at its inauguration testified: “It demonstrates dramatically the real opportunity tall buildings have for creating quality urban space at height, if we can only break down our preconception of designing skyscrapers as standalone, unconnected icons.”[11]
These buildings are examples of a new, experimental trend among designers of tall buildings. However, even if the circulation they are aiming for is more complex, dynamic and layered, the main distribution is still managed by a conventional transportation system. These buildings seem to be sending out a message that the “pioneers and inventors of the elevators” need to receive: that there is a need for something new, a revolution of the elevator — a “game changer” — to allow the progress of a building to respond to, and meet the needs of, the new modern society. Some pioneers are responding to this demand now that designers and architects are formulating a new balance, forms and schemes.
All aspects of design and transportation must be respected, and building lift systems must be redesigned accordingly. The way of using the system will have to be rethought; maybe even the position of “lift-boy” (elevator operator) will see a resurgence to teach people how to move inside these new buildings. An adaptation period will inevitably be necessary, just as that which happened with the first lifts. In fact, although cabs were attached to a cable, and despite Otis’ lock system, the users, especially at the beginning, continued to prefer the stairs, scared of the possibility of falling due to a cable breaking. However, it was precisely the presence of this cable that reassured the souls. If the cable is no longer there, and the cabins “float” along the prescribed paths, it may take time for passengers to learn to use and trust this revolutionary transportation system. The existing links may even be extended to the urban fabric, creating new ways of living and moving within the city and between buildings. Perhaps, as it had been when Otis avoided the fall of the cabin with its safety system, the modern “pioneers and inventors of the elevator” have appeared again at the right time, responding once again to the needs of contemporary society.
Maybe it will become necessary to clean the dust from the archives and examine proposals and scenarios designed and conceived by great artists, critics and architects of the past, such as Corbett, Hilberseimer, Nieuwenhuys and Sant’Elia. Maybe their ideas of an interconnected city — stratified and dynamic — could become more real in the next few years. The tools and knowledge to reach such great visions are going to be available soon; it is the time to open a new chapter in the evolution of “vertical transportation” — if we can still even call it that — and, therefore, of buildings, cities and human behavior.
References
[1] Mujica, F. History of The Skyscaper, Da Capo Press, New York, 1977.
[2] Imorde J., Lampugnani V. and Simmet J. Vertical: Lift Escalator Paternoster: A Cultural History of Vertical Transport, Ernst and Sohn, Berlin, 1994.
[3] Weisman, Winston. “A New View of Skyscraper History,” The rise of an American Architecture, 1970.
[4] Weiss M. “Skyscraper Zoning: New York’s Pioneering Role” Journal of the American Planning Association, volume 58, No. 2, 1992.
[5] Trabucco, Dario. “Historical Evolution of the Service Core,” CTBUH Journal, 2010, Issue 1.
[6] Corbett, H.W. “The Planning of Office Buildings,” Architectural Record, 1924.
[7] Lamb, William. “The Empire State Building,” VII. The General Design, 1931.
[8] Willis, Carol. Form Follows Finance, 1995, Princeton Architectural Press.
[9] Trabucco, Dario. “Historical Evolution of the Service Core,” CTBUH Journal, 2010, Issue 1
[10] Wood, Antony, “Alternative Forms of Tall Building Evacuation,” NIST Conference, May 2007.
[11] Wood Antony, “Alternative Forms of Tall Building Evacuation,” NIST Conference, May, 2007.
Get more of Elevator World. Sign up for our free e-newsletter.


