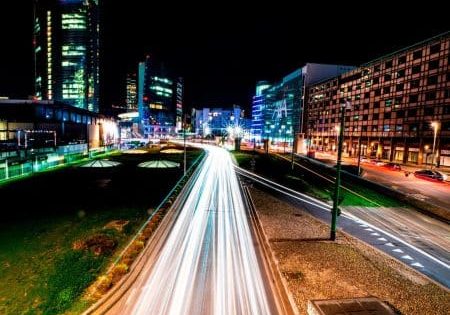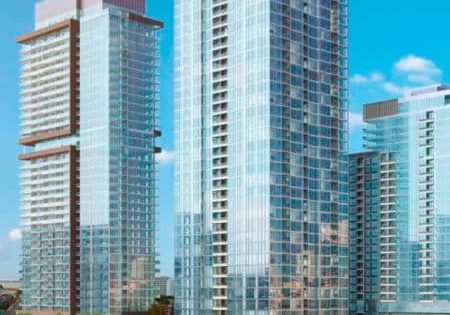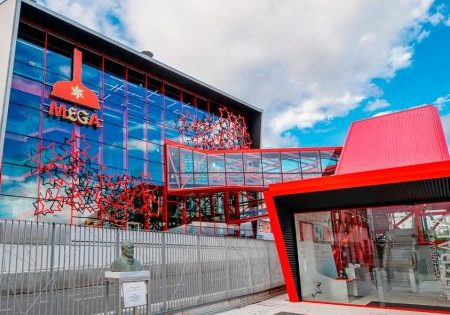NYC and Vicinity
Oct 1, 2019

Renewed push for elevator legislation, a new NYCHA head, transit upgrades and towers across the boroughs and beyond
Brooklyn Point’s Façade Reaches 720-Ft-High Roof Parapet
Work on the façade of the 720-ft-tall skyscraper Brooklyn Point is wrapping up in downtown Brooklyn, NYC, New York YIMBY reported in August. The tower, located at 138 Willoughby Street, is being developed by Extell Development and designed by Kohn Pedersen Fox, with SLCE Architects listed as the architect of record. The 68-story building will include 458 residential units that range in size from studio to three bedrooms. Work was continuing on the roof parapet, where the highest residential infinity pool in the Western Hemisphere will be located. Brooklyn Point is expected to be complete next year.
Kips Bay Elevator Death Reinvigorates Legislation Push
The August death of a 30-year-old man who was crushed by an elevator in the 23-story building where he lived in the Kips Bay neighborhood of Manhattan reinvigorated the push for passage of the Elevator Safety Act, which in August was awaiting Gov.
Andrew Cuomo’s signature, Gothamist reported. Tenants of the building had made multiple complaints about unsafe elevators, and the city’s Department of Buildings (DoB) fined the property multiple times. The source observed the DoB keeps a list of elevator violations and complaints on its website, www1.nyc.gov/ site/buildings/index.page. A data scientist at Localize.city compiled a list based on 311 complaint calls that show the worst 10 offenders, with a structure in Brooklyn having more than 90 elevator-related complaints in the past year. Complaints at the Kips Bay tower were about doors failing to operate properly and wobbly rides. Backed by entities including the Elevator Industry Work Preservation Fund, the Elevator Safety Act would set minimum education/training standards and establish contractor license and safety/standards boards.
Upper West Side Tower Tops Out Despite Legal Battle
Despite an ongoing legal battle, a 52-story luxury condo tower has topped out in the Upper West Side of NYC, Curbed NY reports. SJP Properties, along with Mitsui Fudosan, is developing the 668-ft-tall tower at 200 Amsterdam Avenue, which is a 39-sided zoning lot. Preservationists and elected officials arearguing that the property was “erected on an unlawfully crafted ‘gerrymandered’ lot.” The Board of Standards and Appeals approved plans for the building in 2018 but was ordered to conduct a reevaluation after the Municipal Arts Society challenged the decision. The board allowed the project to continue. Opponents filed an Article 78 challenge against the project in July. The decorative crown of the skyscraper was expected to be complete in September, and the developers planned to launch sales of the 112 units that month. Prices were to start at US$2.95 million.
From Mini Apple to Big Apple: New NYCHA Boss in Place
New boss Gregory Russ took the helm at the NYC Housing Authority (NYCHA) in August, CBS New York was among news outlets to report. Russ comes from the Minneapolis Public Housing Authority, where he oversaw 11,000 tenants. In NYC, Russ is overseeing 400,000 tenants who are dealing with elevator outages, rodents, insects and air-conditioning issues. A report by the federal monitor that oversees NYCHA found the authority’s elevators out, on average, 1.3 times per month for roughly 12 hr each. Russ, who was tight-lipped with the news channel, earns US$402,000 a year. According to the Legal Aid Society, fixing boilers ahead of winter should be his top priority. A freedom of information request showed 259 of the authority’s 326 developments had heating outages last winter.
Strikingly Different Design Revealed for Hudson Yards Hotel
A design by DSM Design Group that is strikingly different from a previous iteration for a new hotel in Hudson Yards (ELEVATOR WORLD, September 2018) has been revealed, New York YIMBY reported in August. Marx Development Group is planning the 531-room Starwood Hotels & Resorts tower — originally set at 43 stories — across from the Jacob K. Javits Convention Center at 450 Eleventh Avenue. Contrasted with the original basic rectangular look, the new stacked-box design features a slimmer profile and floorplate edges that are “visually sculpted and chiseled in a vertical pattern of indented edges.” A glass envelope will reflect sunlight at different times of the day, and a cantilevering portion several floors above street level will house a landscaped outdoor terrace. In August, excavation
was underway.
Renderings Reveal New Rochelle’s First Skyscraper
Renderings by Hill West Architects show what could be the first skyscraper in New Rochelle, New York, at 11 Lawton Street downtown, New York YIMBY reported in August. The plan includes two towers, a 605-ft-tall, 48-story residential structure and a 23-story hotel that incorporates the old National City Bank of New Rochelle building. The residential tower would contain 143 condominiums and 453 rentals, with amenities on the 31st floor. The hotel tower is slated to have roughly 230 rooms starting on the fifth floor, with the historic bank building converted into a lobby and restaurant. Parking for more than 600 vehicles is planned below ground.
Four New Elevators Installed at NYC Train Station
NYC’s Metropolitan Transportation Authority (MTA) installed four new elevators and other accessibility features at the New Utrecht Avenue and 62nd Street station in Boro Park, Hamodia reports. The station is a transfer point for the elevated D train and the N train, which runs below ground. In addition to the four elevators, other accessibility features added include platform edges, wheelchair-height station booth access and powered gates. With the new accessibility features, the station is now fully Americans With Disabilities Act accessible for both sections of the station. “The new elevators at New Utrecht Avenue move us in the right direction as we work to make the subway system increasingly accessible,” MTA NYC Transit President Andy Byford said. “We have more to do, but we are determined to continue our efforts at making this system one that can be used by all New Yorkers.”
Striking Project Along the High Line Progresses
The pair of twisting towers designed by Bjarke Ingels along the High Line known as The XI (EW, July 2018), is progressing nicely, with the stone façade on the reinforced concrete structures starting to climb ahead of anticipated completion next year, New York YIMBY reported in August. Developed by HFZ Capital, a 36-story structure will house 223 residential units starting at US$2.57 million and a 26-story tower will be a 137-room Six Senses Hotel — the first in the U.S. Omnibuild is handling construction of the 908,250-ft2 project in Chelsea, and Douglas Elliman is in charge of sales and marketing.
Progress Reported on NYC Financial District Hotel
Construction of the new Hotel Indigo in the Manhattan Financial District has risen above ground level en route to its ultimate 28-story height, New York YIMBY reported in August. The slim tower at 120 Water Street, being developed by Atlas Development and designed by Gene Kaufman Architects, will house 128 rooms within its 52,000 ft2 on the site between Wall Street and the East River. It will offer a cellar-level fitness center, a ground-level restaurant and venue space on the 25th floor. A rendering of the building shows the structure towering above the two adjacent buildings. An indigo-blue façade accented by yellow crossbeams includes a large, cantilevered balcony near the top. The upper half of the building will be set back and oriented at an angle relative to the sidewalk. A stack of open-air terraces and large windows will be prominent on the main elevation. Completion of the hotel is expected sometime in 2020.
Mixed-Income Apartment Tower Approved For Milwaukee
Milwaukee elected officials approved plans for a US$150-million tower with high-end and low-income apartments, Milwaukee Business Journal reports. The 32-story building, planned for Convent Hill, will include 350 apartments, office space and interior parking. The ratio of affordable versus luxury homes hasn’t been solidified yet, but there could be anywhere from 190-280 luxury apartments. The final plans will include a total of 300-350 apartments. The project is expected to have excess profits, and that money will go directly to the housing authority for additional projects. The goal is to break ground in spring 2020.
Get more of Elevator World. Sign up for our free e-newsletter.







