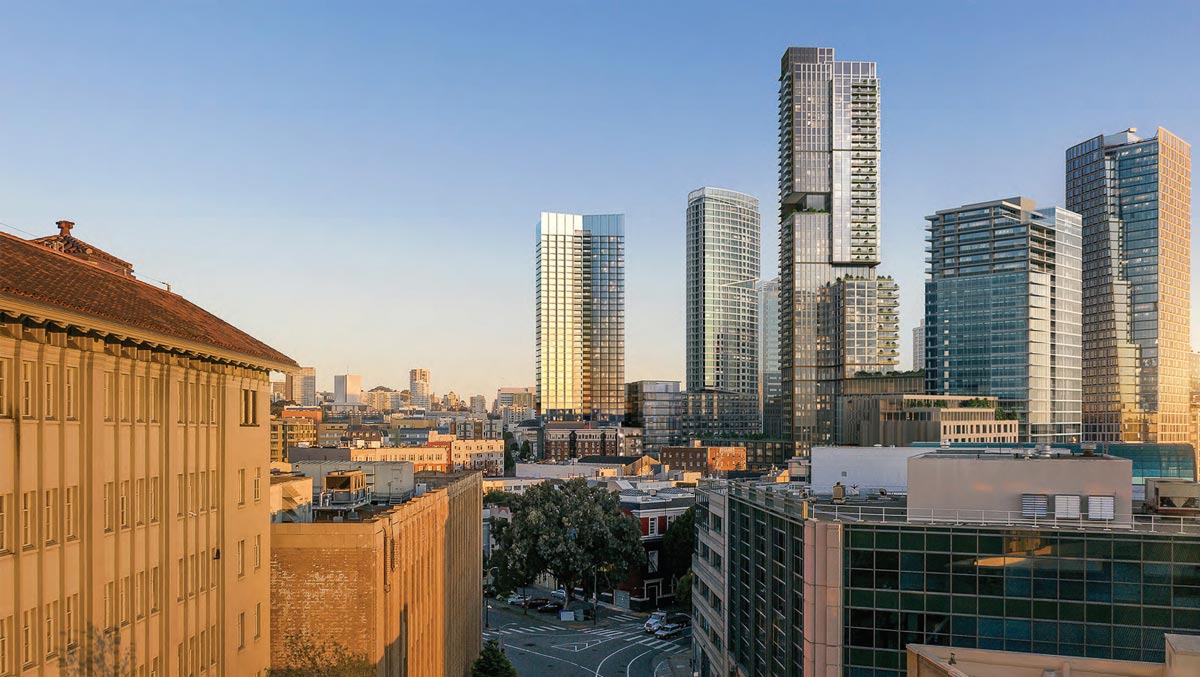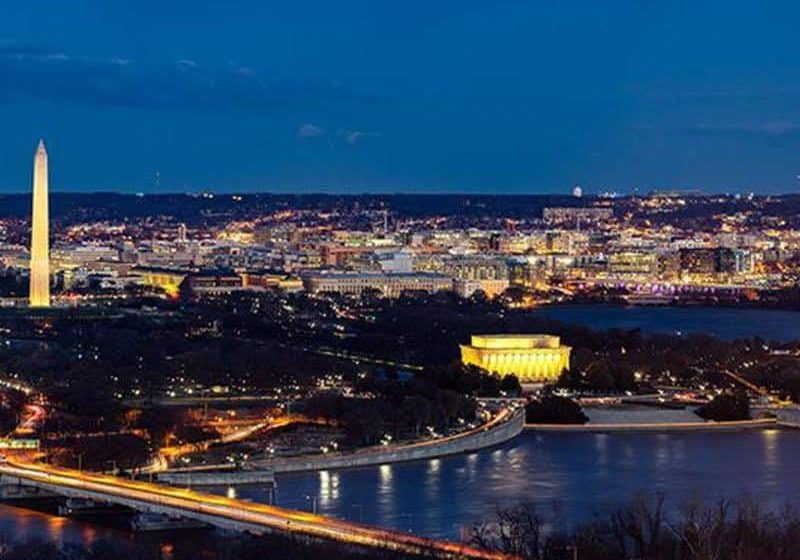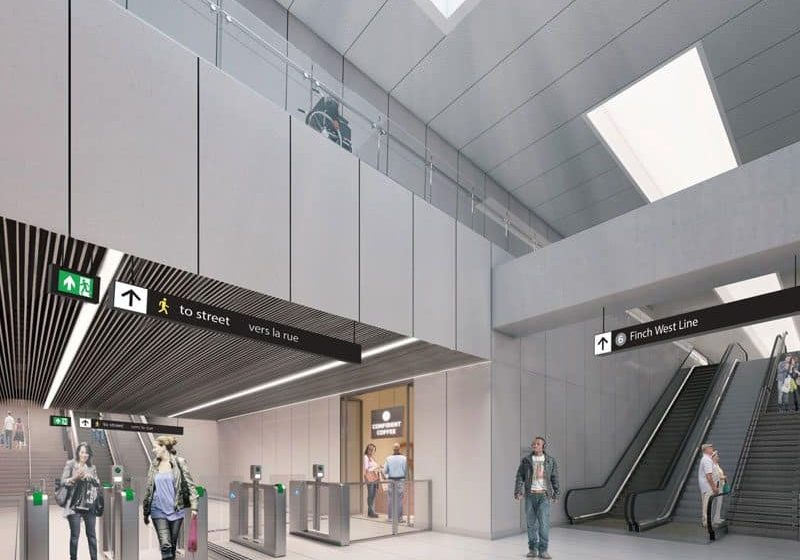OEM and tower activity in San Francisco and beyond
Apr 1, 2021

Mitsubishi Electric US Opens New Office in San Francisco
Mitsubishi Electric US, Inc., which produces, installs and repairs elevators and escalators, is opening an office in downtown San Francisco, its second in Northern California, the company said in January. “Opening an office in downtown San Francisco felt like a natural progression for our division,” said Erik Moeller, western region manager of Mitsubishi Electric’s elevator and escalator division. The office is located at 601 Montgomery Street, Suite 770. Mitsubishi Electric US elevator and escalator headquarters is in Cypress, California and can be reached at 510-568-3768. Other offices are at Oakland, California; Dallas; San Diego; Seattle; Honolulu; Las Vegas; Chicago; Boston; Washington, D.C.; and Tampa.
Distinctive New Tower for San Francisco’s Civic Center Area
A 37-story mixed-use tower designed by Skidmore, Owings & Merrill (SOM) and developed by Related Cos. is set to rise at 98 Franklin Street in San Francisco’s Civic Center neighborhood, San Francisco YIMBY reported in February. To stand 396 ft to its parapet, the structure was greenlit by city planners in spring 2020. On the drawing board are 345 apartments within 379,000 ft2, 7,250 ft2 for community use, 3,230 ft2 for retail, 30,000 ft2 for parking and 84,820 ft2 for educational use. Space will be created for the High School of the French American International School, which will move from across the street. The source noted the building’s “butterfly floor plan” makes for an interesting, angled curtain-wall profile. Construction is expected to take up to four years from groundbreaking.
Japanese-Inspired, Environmentally Friendly Tower for San Jose
MIRO, at 28 stories the tallest tower in San Jose, California (ELEVATOR WORLD, November 2020), is set to get a neighbor in the form of the 27-story-tall Park Habitat, developed by Canada’s Westbank and designed by Kengo Kuma & Associates at 180 Park Avenue, the Council on Tall Buildings and Urban Habitat reported in February. Renderings reveal a design “notable for its connection with the post-war Japanese Metabolism movement, which took lessons from the natural environment to inform a modular approach to architecture.” Containing offices, retail and space for the Tech Interactive Museum within 1.28 million ft2, Park Habitat’s design features a biophilic façade layered with louvers and planters that aim to “provide passive climate control by minimizing direct sunlight’s effects.” It will also have a water-recycling system, an internal airflow scheme and underground parking.
One Clinton Park Tops Out in New Rochelle, New York
One Clinton Park, a 28-story mixed-use tower, topped out in New Rochelle, New York, in February, New York YIMBY reported. The building at 55 Clinton Place will contain 352 market-rate apartments and add more than 13,000 ft2 of retail space to the city’s downtown center. One Clinton Park is the first phase of a two-tower development that will include a sister structure at Two Clinton Park. The tower at One Clinton Park comprises 433,000 ft2. Developer RXR Realty broke ground on the building in 2020 and is on track for completion by early 2022.
Get more of Elevator World. Sign up for our free e-newsletter.








