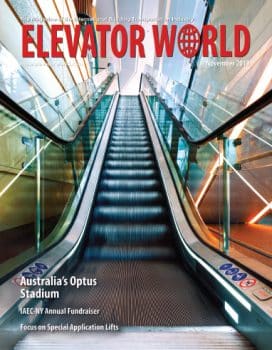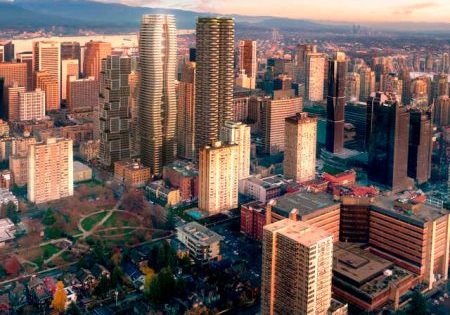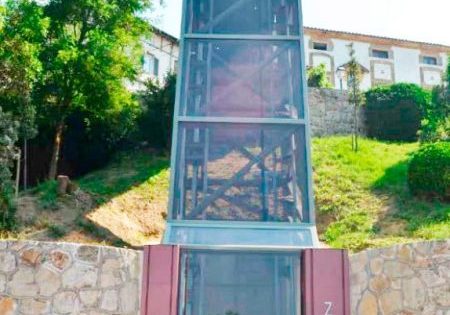OEM redesigns test tower, lands stadium contract.
Nov 1, 2019

Test Tower Design Streamlined
thyssenkrupp has chosen a new, simpler-looking design for the 420-ft-tall test tower it plans to build in metropolitan Atlanta, Curbed Atlanta reported in September. The company’s high rise, part of its under-construction North American headquarters, is set to be the tallest building in Cobb County, a fast-growing suburb of the Georgia capital. The new tower, where the OEM will test its elevator technology — including its ropeless MULTI system — will rise near SunTrust Park, home of MLB’s Atlanta Braves. In 2018, thyssenkrupp officials unveiled renderings of the new office campus, showcasing a tall, thin building with a geometric shield of sorts on one side towering over a glassy, conventional-looking office stack. In the latest renderings from architect Gensler, however, the prominent angled face has been removed, leaving a straight, glassy tower largely devoid of abstract elements. The top three floors of the tower are expected to be set aside as event space that will offer sprawling views of the city.
The design of the office building below has also been tweaked. Instead of a simple, cuboid shape, the structure now features a subtly curved rooftop and other new, minor accents. The office building will be home to thyssenkrupp’s business and engineering functions. A spokesman for Gensler said the US$200-million complex remains on schedule for completion in 2021.
MRL Elevators Part of Portland Stadium Upgrade
Four thyssenkrupp evolution 200 machine-room-less (MRL), energy-efficient elevators are serving the Providence Park Major League Soccer (MLS) stadium in Portland, Oregon. The elevators are part of a US$85-million overhaul completed in May that added 4,000 seats to bring capacity to 25,000 and make Providence Park one of the largest stadiums in MLS. Designed for buildings up to 350 ft tall, evolution 200 was introduced in 2018 and, according to thyssenkrupp, has become one of its most popular elevators due to its “speed, capacity and travel combinations.” The Providence Park units have 3500-lb capacity and travel at up to 350 ft/min. During a weekend that featured home games for MLS’ Portland Timbers and National Women’s Soccer League’s Thorns, they completed more than 600 cycles without service interruption.
Jenga-Like Skyscraper Unanimously Approved for L.A.
A unique-looking skyscraper was unanimously approved by the Los Angeles planning commission on September 13, the Council on Tall Buildings and Urban Habitat reported. The proposed 53-story hotel and condo tower would have cantilevered swimming pools that jut out of the upper floors, making it look like an in-progress game of Jenga. The high rise would also incorporate other water features, including some that would hide the above-ground parking structure with a wall of falling water. The tower would offer 190 hotel rooms and 31 condominiums on a lot that wraps around the Pershing Square Building. Twelve of the residences would have their own cantilevered swimming pools. The tower was envisioned by Fish and designed by Arquitectonica. The developer will also contribute to the city’s affordable housing trust fund and the Pershing Square improvement fund.
Developers Plan Tallest Building in Utah
A proposed luxury apartment tower in downtown Salt Lake City would be the tallest building in Utah, the Deseret News reported in September. Kensington Tower, which must go before the city’s Planning Commission, would hold 39 stories within its 488-ft height. Located at 75 East 200 South, on the current site of a fast-food restaurant, Kensington Tower would hold 380 studio, one- and two-bedroom units and two levels of penthouses within nearly 680,000 ft2. It will feature 40,000 ft2 of communal amenities on three different floors to “create a unique vertical urban community,” designers wrote. Amenities include an “outdoor urban park,” a clubhouse, a fitness center, a work lounge with conference rooms, a rooftop pool next to a spa and wellness center and a 4,000-ft2 roof terrace. There will also be a six-level parking structure.
Molly Robinson, planning manager in the city’s planning division, said the proposal for such a tall residential building came as a surprise to city officials. “We kind of expect our tallest buildings to be office space,” she said. The current tallest building in the state is Salt Lake City’s Wells Fargo Center, which stands 422 ft tall. Kensington Tower is being developed by Boston-based Kensington Investment Co., Inc. and architect HKS Inc. No construction timeline was given.
Get more of Elevator World. Sign up for our free e-newsletter.






