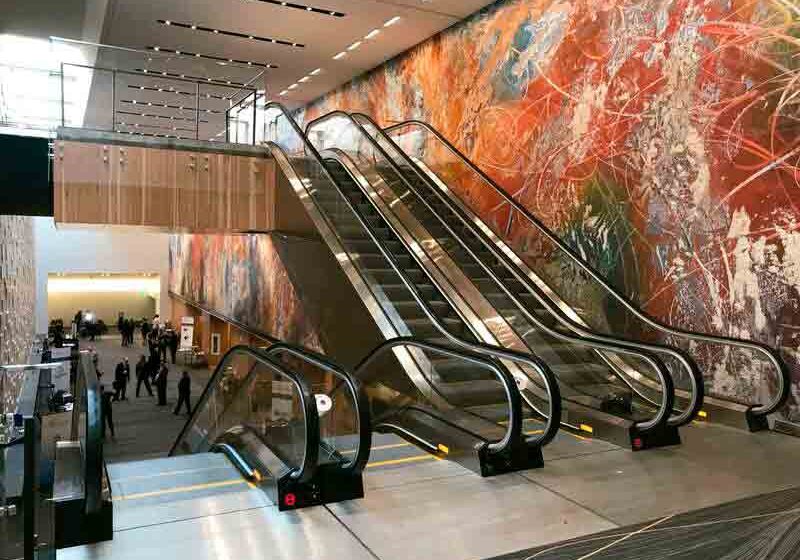Otis Chosen for Willis Tower Elevator Modernization
Otis has been chosen by Equity Office to modernize the elevator system in Chicago’s iconic Willis Tower, which is undergoing a US$500-million makeover. The contract includes 83 elevators and 97 passenger cabs, which will be upgraded to SkyRise® units using the CompassPlusTM destination-management system. It also includes machine rooms, motors, cables and controls and 10 years of maintenance service. Escalators at key points in the building will be removed to streamline travel, and upgraded security and turnstiles promise to further improve traffic flow. David Moore, senior vice president and portfolio director, Equity Office, observed that more than 15,000 tenants and visitors use the elevators each day. The system makes more than 46,000 daily trips and serves approximately 5.8 million people a year. The Otis modernization is expected to reduce travel time during peak hours by up to 30% and cut energy costs by approximately 35%. A dedicated Otis team arrived onsite in June “to ensure the modernization is completed on time and with minimal impact to the building’s tenants and occupants.”
KONE Wins First North America UltraRope Order
KONE will provide elevators for 110 North Wacker Drive (ELEVATOR WORLD, April 2017) in the Loop business district of Chicago. The project marks the North American debut of UltraRope® hoisting technology. KONE will provide 30 traction elevators, including 24 MiniSpaceTM 8-mps units. Also included are the KONE destination-dispatch and Access systems, InfoScreen, RemoteCallTM and fully integrated turnstiles that assign an elevator at the point of entry. A development of The Howard Hughes Corp. and Riverside Investment & Development Co., the 54-story 110 North Wacker Drive was designed by Goettsch Partners and contains 1.6 million sq. ft. of space. Clark Construction Group is the general contractor. Elevator installation is tentatively scheduled to begin in the first quarter of 2019, with the project set for delivery in the fourth quarter of 2020.
Related’s Ambitious Two-Tower Plan for Spire Site
Two-and-a-half acres along the Chicago River and Lake Michigan originally planned for the Chicago Spire, then Gensler’s Gateway Tower (EW, August 2016), is now envisioned by Related Midwest as the location of 1,100- and 850-ft.-tall towers designed by One World Trade Center architect David Childs, the Chicago Tribune reported. Unveiled during a community meeting in May, the towers feature dramatic setbacks and contain 300 condominiums, 175 hotel rooms and 550 apartments atop a podium with parking and other amenities. Despite the source expressing uncertainty about how much “oomph” the Chicago construction boom has left, Related hopes to break ground by next summer and complete the project, known as 400 Lake Shore Drive, in 2023.
Aon Center May Get Unique Exterior Elevator
Curbed Chicago reported on Chicago’s “battle for observation deck supremacy” in May. 601W Cos., owner of the Aon Center (the third-tallest building in the city), is seeking approval to build a 1,000-ft.-long panoramic elevator to serve as a tourist attraction on its 82nd and 83rd floors. To cost US$185 million, the Solomon Cordwell Buenz-designed addition is angular to evoke the tower’s chevron-shaped vertical columns. A double-decker elevator enclosed in a glass shaft attached to the stone tower’s exterior would be among the tallest panoramic elevators in the world. Traveling at 1,200 fpm, it would also help alleviate overcapacity in the tower’s current elevators.
Aon Center’s observatory would compete with the Willis Tower Skydeck and the 360 Chicago observatory at 875 North Michigan Avenue. It would be accessed via a new entrance pavilion at the office building’s southeast corner. Occupying a space once filled by the building’s (now relocated) air-conditioning system, it will offer a scenic lookout following the opening of the façade of the tower’s top floors via removal of two out of every three exterior columns. Called “Sky Street,” the revised area would afford guests views from every side, as well as touchscreens embedded in the remaining vertical pylons.
Additional attractions include “Sky Summit,” a thrill ride consisting of a tubular pod that pivots upward and outward, away from the building. Its glass floor would electronically transition from solid to transparent. Also planned are a “Sky Cafe,” cocktail lounge, partially enclosed deck and an “Ultra Flight” simulation allowing visitors to pilot a virtual drone around a 3D model of downtown.
The source indicated the additions will require a zoning amendment, making them subject to city oversight and approval. However, construction could begin soon, as there is an optimistic timeline of a 2020 opening.
Get more of Elevator World. Sign up for our free e-newsletter.










