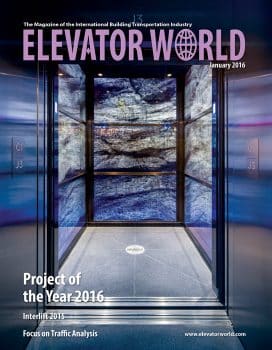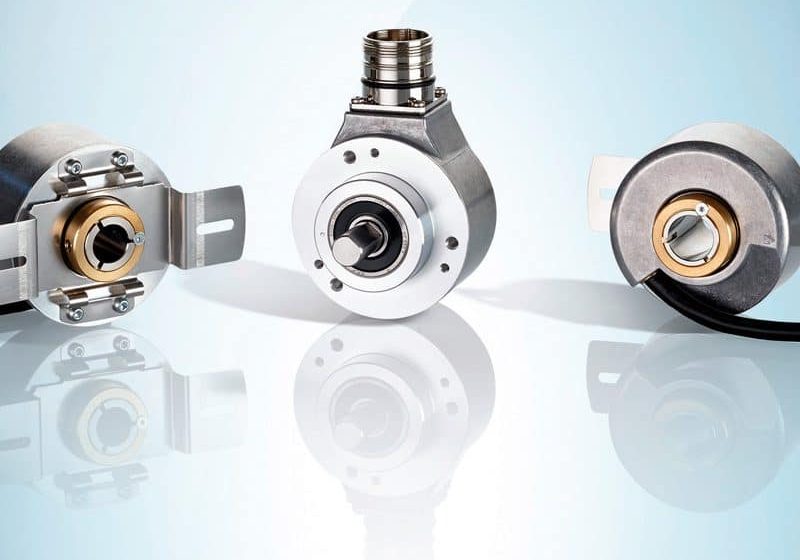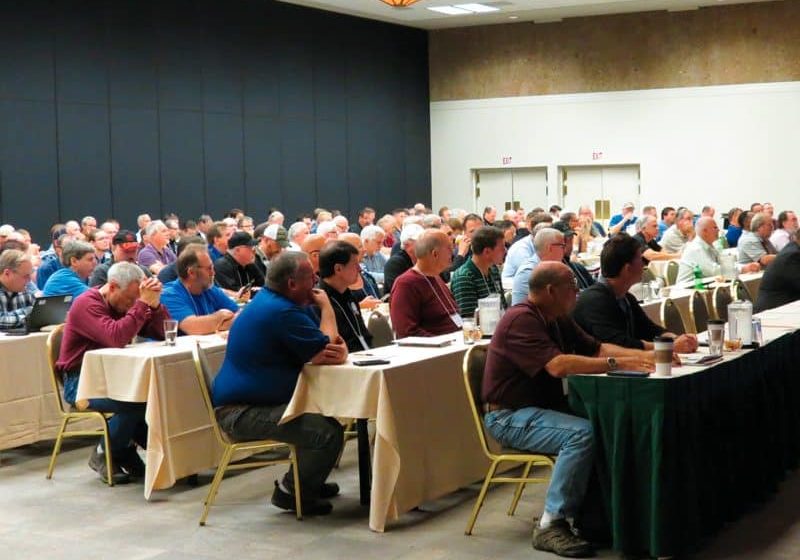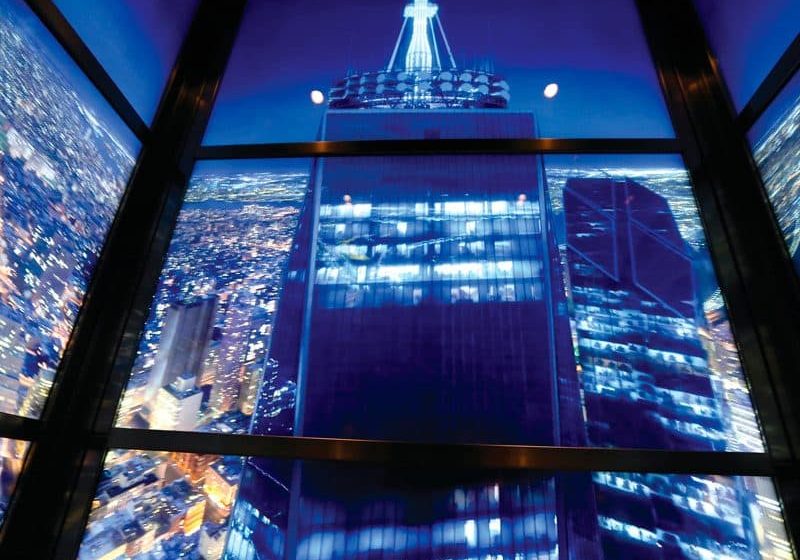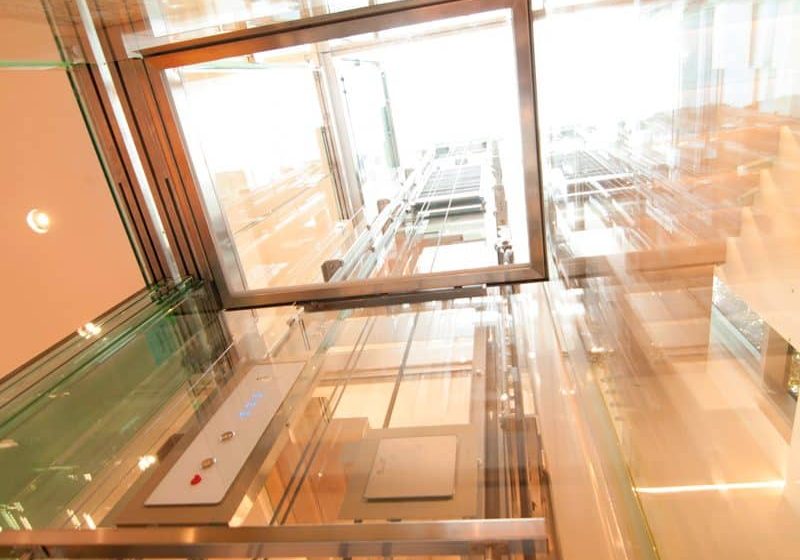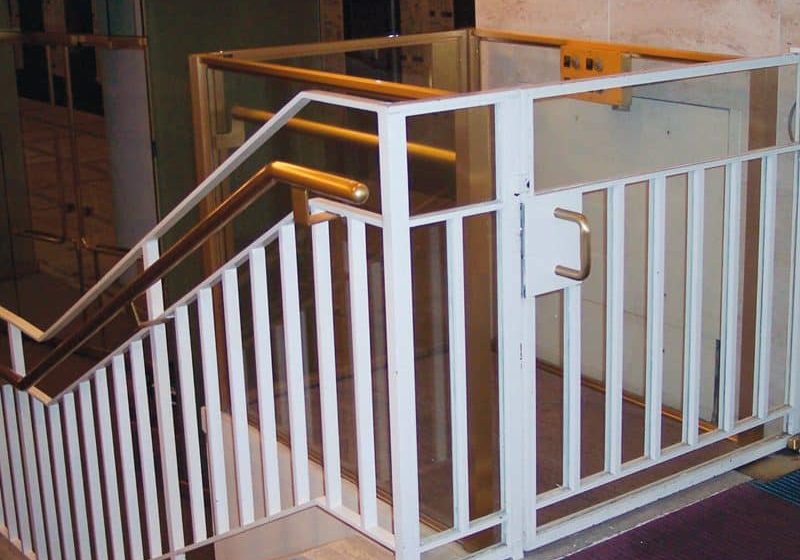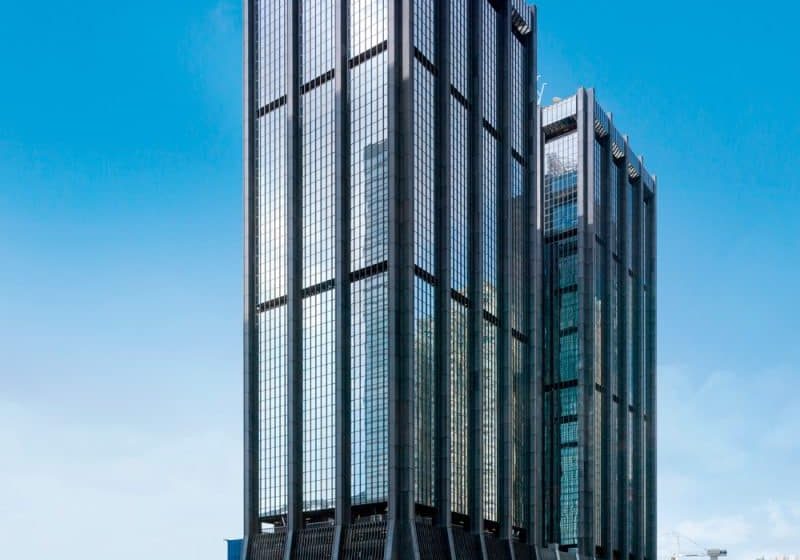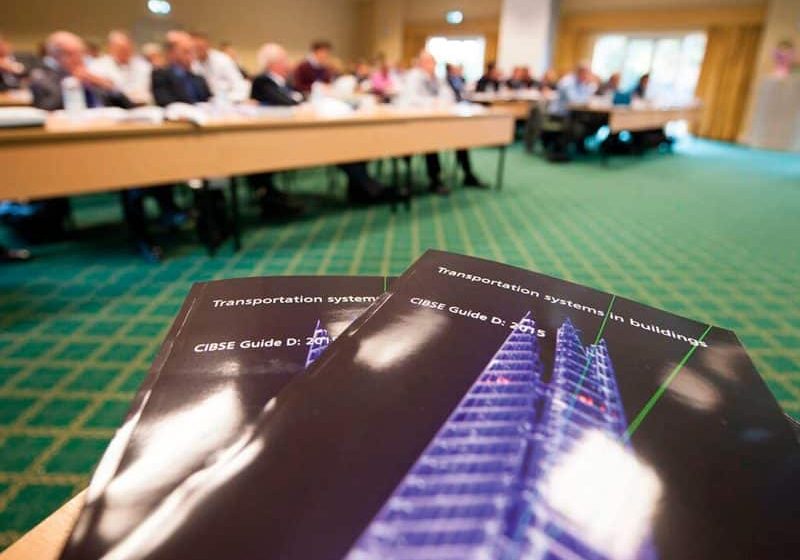Prince Mohammed Bin Abdulaziz International Airport
Jan 1, 2016
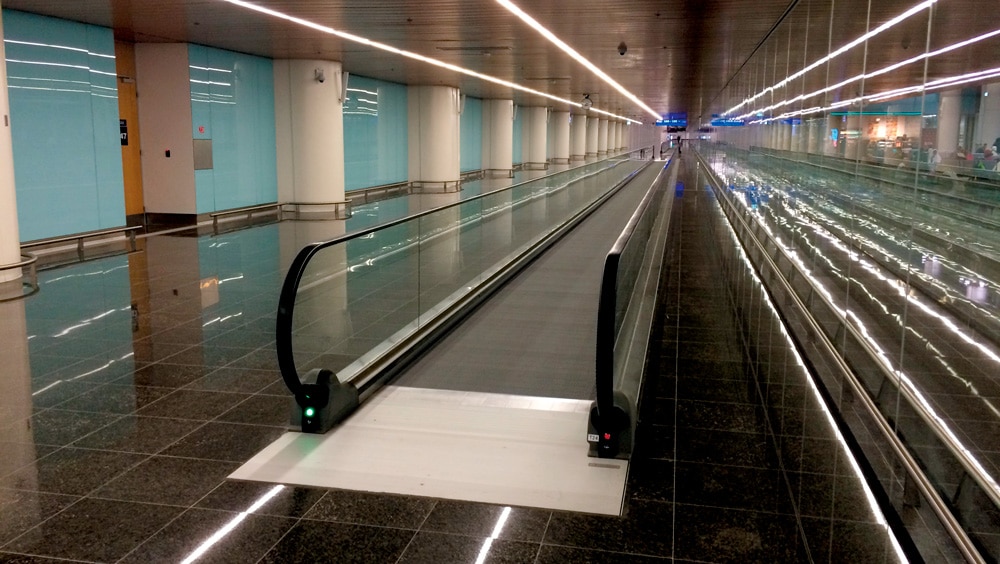
ThyssenKrupp’s iwalks help speed pilgrims on their way.
Medina, Saudi Arabia
submitted by Begoña Flores Canseco, ThyssenKrupp Elevator
Prince Mohammed Bin Abdulaziz International Airport (PMIA) is the fourth-busiest airport in Saudi Arabia. Hajj and Umrah pilgrims from around the world flock to this prestigious and celebrated hub. Because of the annual pilgrimage, air traffic is heavy throughout the year.
Heralding a new era of public–private partnership in the kingdom’s aviation history, the iconic project, spread over an area of 4 million m2, is the kingdom’s first airport constructed and operated entirely by the private sector. The winning consortium consisted of TAV Airports of Turkey, Saudi Oger Ltd. and Al Rajhi Holding Group, the latter two of Saudi Arabia. In October 2011, the consortium entered into a contract with the Civil Aviation Authority of Saudi Arabia (GACA) to build and operate PMIA in Medina under a 25-year concession.
The airport’s design reflects Islamic culture, and the palm trees and volcanic mountains of the area inspired the terminal building. Consisting of TAV Construction and Al Arrab Co., the airport’s design team, Medina Airport Joint Venture (MAJV), developed a terminal building with a capacity of 8 million passengers per year, 26 auxiliary buildings, two runways, three parallel taxiways, car parking and roads. The entire complex is designed to cater to the new generation of aircraft such as the A-380 and Dreamliner. MAJV is currently responsible for the construction of the first stage, which is expected to serve for 8-10 years. Test operations began on April 12, 2015, and King Salman, custodian of the Two Holy Mosques, opened the new airport at a grand ceremony on July 2, 2015.
The main passenger terminal covers an area of 155,000 m2. It has 72 check-in counters, eight of which are for large baggage, 24 counters for self-check-in, 26 passport counters for departures and the same number for arrivals. Thirty-six elevators, 28 escalators and 29 moving walks facilitate the movement of passengers and luggage.
The U.S. Green Building Council awarded PMIA with a Leadership in Energy and Environmental Design (LEED®) Gold certification for the new terminal. The award makes the airport home to the first LEED Gold-certified commercial-airport terminal in the Middle East and North Africa region, showcasing its commitment to the environment, sustainability, passenger comfort and efficiency.
The Transportation System
ThyssenKrupp Elevator Saudi Arabia was awarded the contract for the design, supply, installation, testing and commissioning of 36 elevators, 28 escalators, 22 horizontal moving walks, one horizontal outdoor moving walk and six inclined moving walks.
All the elevators, including the 10 panoramic lifts, are machine-room-less elevators. They were designed, manufactured and supplied by ThyssenKrupp Elevator Manufacturing Spain, which specializes in elevators in the Móstoles Technology Park in Madrid. The 28 escalators and
29 moving walks were designed, manufactured and supplied by ThyssenKrupp Norte in Mieres, Asturias, Spain. All the escalators and moving walks are heavy-duty to meet the operational demands of a 24/7 airport. The units are centrally monitored by the ThyssenKrupp Monitoring System.
The 22 moving walks are ThyssenKrupp iwalks, the first in the region. There are five iwalks at Domestic Departure, four at Domestic Arrival, seven at International Departure and six at International Arrival, totaling 1,094 m in length. The length of each iwalk varies from 32 m to 65 m. They travel at an average speed of 0.65 mps and, at peak capacity, can carry more than 7,300 persons per hour.
The iwalk establishes a new benchmark in the industry by revolutionizing the way moving walks are designed, manufactured and installed. The new concept reduces installation space to a minimum without compromising capability. The iwalk offers greater comfort and more safety for users, and it helps ease planning, integration and operation for architects, general contractors and the final operator. Its slim dimensions require little construction work, and its technical features ensure low energy consumption.
The horizontal version of the iwalk only needs a shallow (14-in.) pit, and it can even be installed on top of the existing floor with a ramp at each end. The iwalk is based on a modular concept, making last-minute changes possible. The iwalk can be installed and removed quickly to deal with temporary traffic needs, or moved from one side of a building to another for renovation work using just a forklift.
The iwalk’s dimensions add up to 30% less weight, thereby reducing the building’s need for reinforcement measures. The iwalk’s reduced outer dimensions, compared with conventional designs, increase the comfort for users, while requiring less building space.
The new comb segments are only 7 mm above the pallet band, a reduction of 80% compared with conventional moving walks. Entering and exiting have never been easier and safer. The stumbling risk is reduced to a minimum. This flat transition is far more convenient when traveling with luggage trolleys, strollers or shopping carts.
The overall reduction in weight provides ecological benefits, too. Together with the modular design, transportation requirements and the impact on the environment are reduced. The use of different energy-saving options makes the iwalk a sustainable product. It can monitor how many people it is carrying and adjust power usage accordingly. Once the product comes to the end of its lifecycle, most of the parts can be recycled. The low-smoke, halogen-free cables, low-maintenance drive chain with 170-KN braking load and energy-efficiency controller with frequency converter ensure the sustainable efficiency of the iwalks are in line with the company’s responsibility to the environment.
The new design relinquishes the need for visible screws along the whole unit. Together with the increased glass ratio, this lends the project a streamlined look.
All the iwalks are equipped with handrail-speed sensors, missing-pallet sensors, combplate safeties, failure display and brake-function monitoring to ensure passenger safety. Other features, such as intermittent operation with light barrier, including local traffic lights, are provided. They are designed in accordance with the following regulations:
The current release of “Safety Regulations for the Construction and Installation of Escalators and Moving Walkways” (EN 115-1:2008), published by the Committee of European Norms
Machine Directive 98/37/EC and New Machine Directive 2006/42/EC
BS EN 12015:2004 Electromagnetic Compatibility — Product Family Standard for Lifts, Escalators and Passenger Conveyors: Emission
BS EN 12016:2004 Electromagnetic Compatibility — Product Family Standard for Lifts, Escalators and Passenger Conveyors: Immunity
UNE-EN60204-1:2007 Safety of Machinery Electrical Equipment of Machines: Part 1: General Requirements
Multiple challenges were faced during the execution of the project. Since numerous construction activities were going on at the same time, coordinating with various trades to gain access and transport the units inside the building before the installation of external cladding and finishes was a major challenge. The arrival-level corridor is a suspended structure designed to take a limited load. This delivery challenge called for the use of special cranes to transport the iwalks through the roof access. All the iwalks were manufactured, delivered and transported on time to meet the civil-construction schedule.
Credits
- Grantor: The General Authority of Civil Aviation of the Kingdom of Saudi Arabia
- Investor: TIBAH Airports Development Co. Ltd.: TAV Havalimanları Holding A.Ş., Al Rajhi Holding Group CJSC and Saudi Oger Ltd.
- Main contractor: Medina Airport Joint Venture: TAV Tepe Akfen Yatırım İnşaat ve İşletme Anonim Şirketi and Al Arrab Contracting Co. CJSC
- Main contractor designer: GMW Architects International Co.
- Independent engineer: Halcrow Group Ltd. Operator: TIBAH Airports Operation Co. Equipment manufacturer: ThyssenKrupp Norte Equipment installer: ThyssenKrupp Elevator Saudi Arabia
Get more of Elevator World. Sign up for our free e-newsletter.

