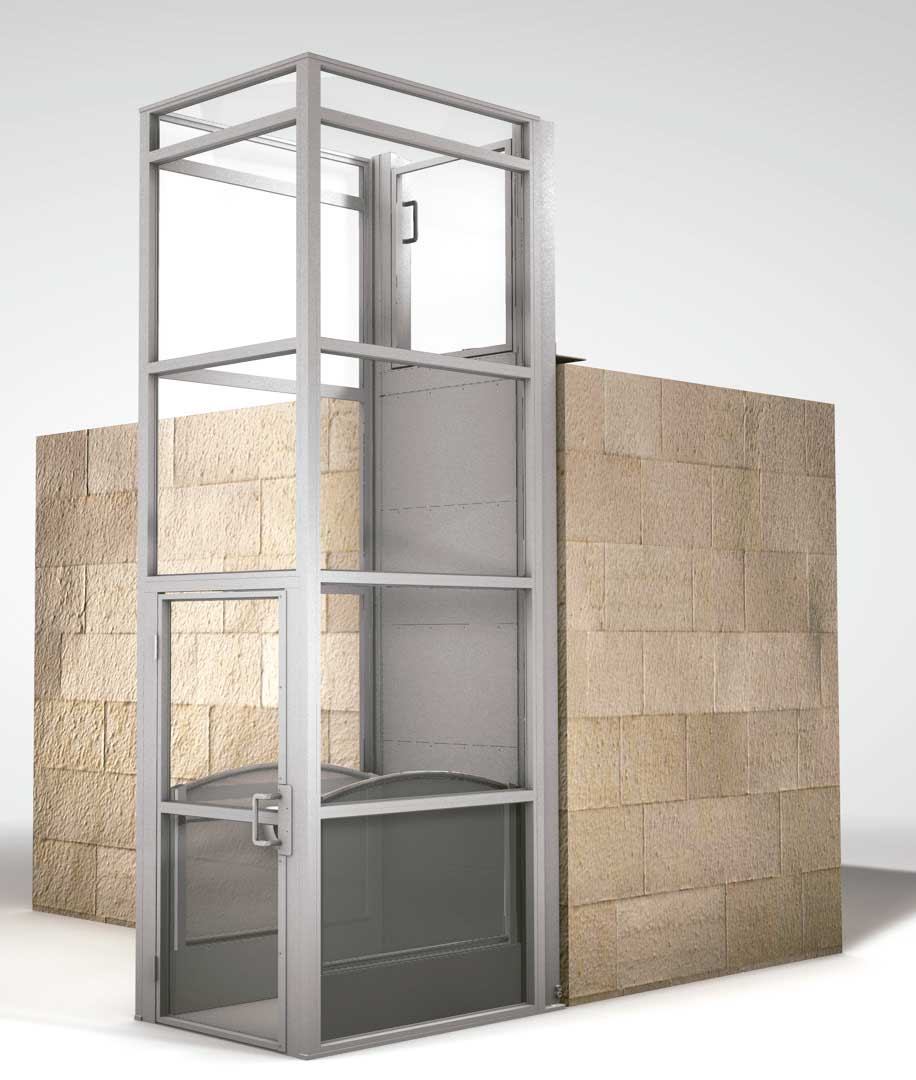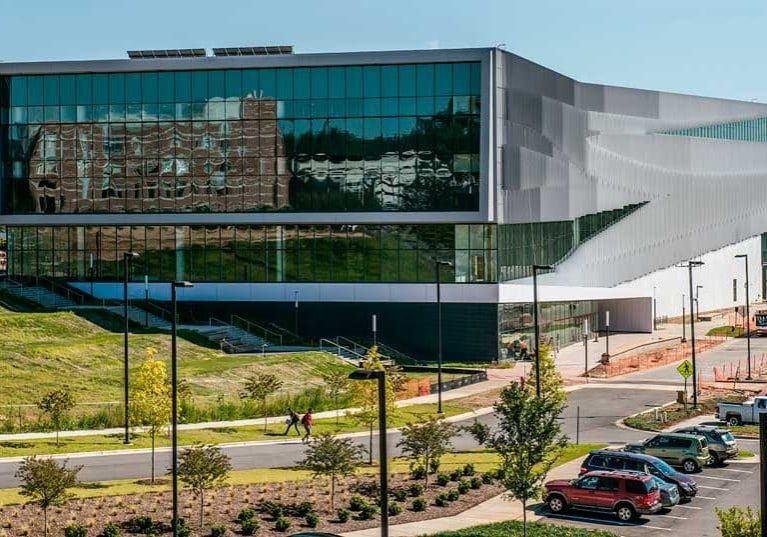Quiet, Dignified Lifts to the Second Floor for Schools and Universities
Jun 1, 2017

Compact wheelchair lifts allow mezzanine and second-floor access for those with mobility challenges.
One challenge for K-12 and university facility managers tasked to meet the Americans with Disabilities Act (ADA) has been offering full access to elevated areas on campus. These areas can range from stages and raised platforms to theater, auditorium, library, administrative offices and student centers with mezzanines or second floors not served by a traditional elevator. In such cases, ramps and one-floor elevators often require too much space to be feasible, particularly in older buildings.
Although wheelchair lifts are available to assist those with mobility issues, most are limited to a 60-in. rise. While this may be sufficient for a stage, it is not for a second floor. Those that are may be poorly designed, disruptive, too tightly enclosed and/or require demolition of floors or walls to hide internal lift machinery.
Access Alternatives
If there is enough floor space, building a ramp is probably the simplest solution for providing access to those using wheelchairs, walkers, crutches, canes or other assistive devices. However, ramps typically need to be 1 ft. long for every inch of vertical gain. This is impractical in space-restricted older buildings, especially for mezzanine and second-floor access. Besides being unsightly, ramps can also be difficult to navigate due to the incline.
Some advanced lifts use an electrohydraulic drivetrain and vibration-isolating supports, which significantly reduce noise to take the spotlight off those using the lifts and preserve educational decorum.
Installing a traditional elevator is another option, but it can be costly and usually requires both overhead clearance for a machine room and flooring demolition to put machinery below. For these reasons, a dedicated elevator that only goes up one floor is generally not cost effective or feasible unless access to multiple floors is required.
Although extended-rise wheelchair lifts are a good alternative, traditional devices have a number of drawbacks. Most require up to 6 in. of machinery underneath, so flooring demolition is required to create a space to hide machinery or it must be placed in a raised platform above the floor with a flip-down ramp, or sometimes both.
Because some lift machine cabinets stand on the side of the unit and may even have sheet metal all the way around, this also limits visibility in and out of the unit, which can be a problem for anyone who is claustrophobic or for educators who must remain with students to monitor them for safety.
Typical lifts operating with screw or worm-gear drives can also be very noisy and disruptive. The devices can generate a loud, grinding sound similar to a high-speed drill or trash compactor. This not only puts an unwelcome focus on those using the lift, but also detracts from the educational environment.
However, design improvements in extended-rise wheelchair lifts are making ADA access safer, easier and more inclusive, with less intrusive renovation to existing structures. Unlike wheelchair lifts utilizing screw or worm-gear drives, some advanced lifts such as the Clarity 16E by Ascension, a wheelchair lift manufacturer based in Tucson, Arizona, use an electrohydraulic drivetrain and vibration-isolating supports, which significantly reduce noise to take the spotlight off those using the lifts and preserve educational decorum. When rising, for instance, the unit is about as loud as normal conversation (62 dB at 3 ft.) and is virtually silent when descending (less than 2 dB at 3 ft.). It is ADA compliant and designed to be quieter and offer extended vertical reach and dignity to users with minimal installation requirements.
Because the unit, a fully enclosed vertical wheelchair lift that can reach heights up to 168 in., mounts directly on the floor, neither an equipment pit under the lift, nor flooring demolition is required, which is particularly important for historic structures or venues. Since the lift mounts directly on the floor with a profile platform only 1/2-in. thick, the person in the wheelchair or using an assistive device also safely and easily enters at floor level without requiring a cumbersome foldout entry ramp.
For tight renovation spaces, a lift with a narrow footprint can also mean the difference between a painless installation and major wall demolition to squeeze in the new lift. In this regard, the lift’s 48-in.-wide footprint allows the device to fit into existing structures without tearing down walls to make space. This is possible because the machine cabinet mounts up against the wall, not the sides, making it at least 6-8 in. narrower than traditional lifts.
Because no side tower is required, the drive system attaches directly to the landing face, and the enclosure uses transparent panels that leave three sides clear for better sight lines both in and out of the lift. This creates a more open, less enclosed feeling for those using the lift and enables better visual monitoring of students for safety. Another safety feature included with the system is an ADA-compliant handsfree phone with auto dialer for two-way communication from the platform.
As educators look to be ADA compliant and meet the needs of all their students, extended-rise wheelchair lifts will help them safely meet access requirements in a dignified manner for a wider range of structures and facilities.
Get more of Elevator World. Sign up for our free e-newsletter.




