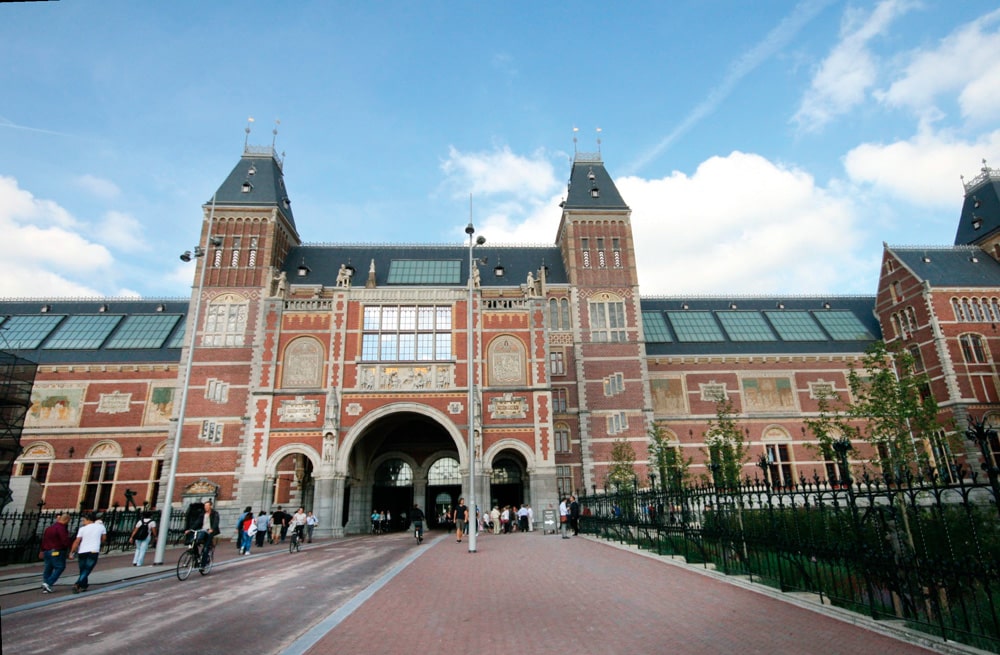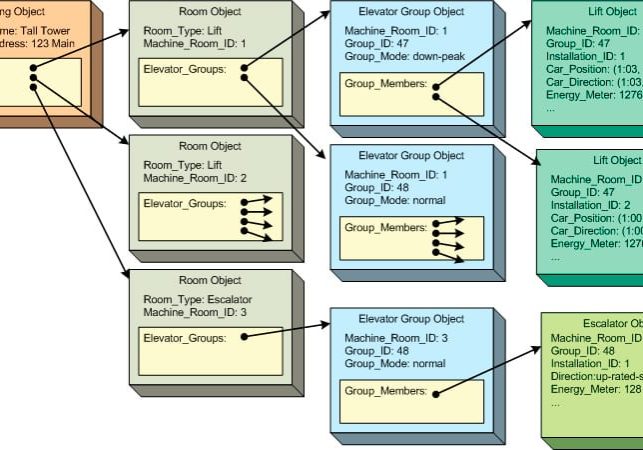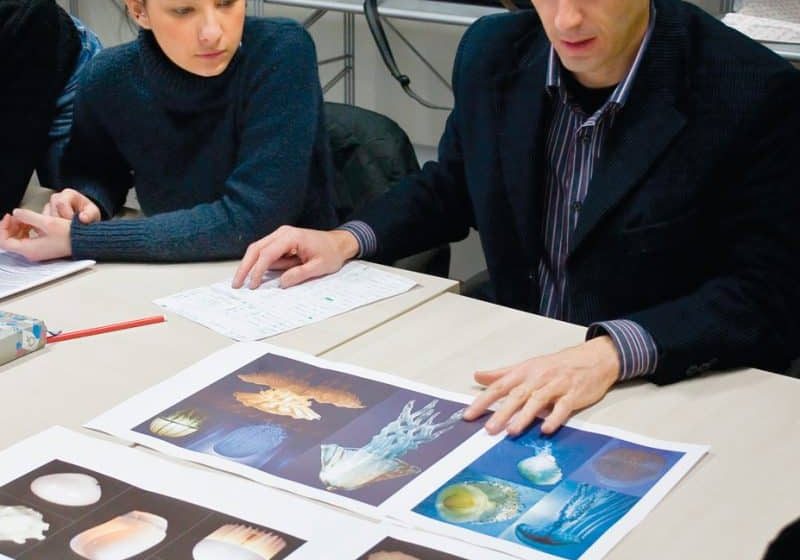Rijksmuseum Gets New Lifts
Aug 1, 2014

Work on historic Amsterdam museum restores landmark to its former glory.
The restoration of the Rijksmuseum in Amsterdam, known for Rembrandt’s famous painting Militia Company of District II under the Command of Captain Frans Banninck Cocq (The Night Watch), has been completed. It included the installation of 23 new lifts. In this article, those involved, from the Rijksgebouwendienst (Dutch state buildings service), installer, technical advice bureau and Notified Body Liftinstituut recount the work.
The primary objective of the work was to restore the internationally famous museum building to its former glory, while adapting its features to the requirements demanded from museums in the 21st century. Part of this was that measures had to be taken to renew the technology and improve the museum’s accessibility.
Art Done More Justice
The Rijksgebouwendienst manages and develops all state buildings in the Netherlands, including the Rijksmuseum. To our question whether this museum, as a historic monument, still leaves room for the museum’s objective of showing works of art to the public as beautifully and impressively as possible, Hendrik Duijts, project manager of the Rijksgebouwendienst, replied:
“In 1885, when the original museum opened, it was a daylight museum. After the recent refurbishment, the museum halls have deliberately been almost obscured from daylight. This is because daylight has a wrong impact on the color of paintings. Also, daylight causes incoming energy that disturbs the climate, whereas the climate should be as constant as possible. The historic tile tableaus on the outsides and the wall hangings in the Front Hall and high up in the Honorary Gallery by painter Georg Sturm have been restored to their former glory again, too.”
Willy Buurman, technical advisor at Royal Haskoning DHV, also believes the changes to the museum have been a great success, stating:
“Over the years, the building had become substantially congested, doing less and less justice to its original design. The building is now fully in harmony again with the art and paintings.”
From Zero to 24 Lifts
No lifts had been incorporated in the Rijksmuseum, due to architect Pierre Cuypers’ original design having been made in 1885, as lifts were a rarity in those days. Later, a lift was fitted in the (equally famous) Cuypers library. This has now been restored and technically adapted. Over the years, the necessary lifts were installed. These were modernized during the most recent restoration, bringing the total number of lifts to 24. The lifts are distributed over the museum’s main and adjacent buildings: the Teekenschool, the entrance building, the Villa and the Asian pavilion. According to Nico Stoop, head of technical matters at the Rijksmuseum, there are two main lifts in towers six and seven of the main building:
“These are meant for the transport of both heavy goods (such as paintings and display cabinets) and passengers. These lifts offer access to practically all of the halls in the museum. The option to go for dual-purpose lifts was deliberate, as this is the most functional. Passenger lifts are meant for use by visitors and staff, although staff can reach more places than visitors, thanks to the use of a special card-reader system. There are also [several] goods lifts and three platform lifts.”
“Quite Challenging”
Royal Haskoning DHV translated the new-build and renovation plans from Spanish architect Cruz y Ortiz (CyO) into various specifications, such as those for the lifts. Buurman commented:
“The project was quite challenging, in view of the architect’s wishes and the restrictions of the building. Fortunately, the original architect of the museum had already had a ‘progressive outlook’ by fitting a number of shafts into the building. These were originally meant for other matters but later served well as lift shafts. He really had vision.
“We also had to take the standardization of lifts into account, requirements from the fire brigade and the technical feasibility. Plus, based on the traffic-flow prognosis, we calculated beforehand the capacity that the lifts should offer. After all, that part of the two million visitors wishing to use the lifts should not need to wait too long. Based on this, we have determined the capacity, speed and locations of the lifts.”
European Tender
Next, the project bureau put out a European tender for the lifts. In this tender, consideration was given to quality, capacity and price. Plus, in addition to meeting the specification, the lift companies also had to indicate relevant reference projects. Quite a number of lift suppliers were approached, though some could not comply. Möhringer Lifts finally came out on top.
Reliability and Operational Assurance Took Center Stage
Hans Vreeken, technical manager at Möhringer Lifts, indicates the specification for the lifts (as established by Royal Haskoning DHV) was very manageable and technically feasible:
“Reliability and operational assurance of the lifts were center stage. However, we knew we would come up against a number of challenges in this project. For example, the measurements we carried out showed every shaft was different. The shaft walls often sloped, too. As a result, every lift had to be custom made. Sometimes, we had to significantly improvise. In one case, a large post was in the way in a shaft, requiring a special steel lift pit to be fitted. Only the lifts in the atrium were reasonably easy to fit, as there was a new shaft.”
Round Lifts Real Eye Catchers
A lot of time and attention was spent on two round glass lifts, the “eye catchers” in the central entrance, in the public underpass. Buurman commented:
“Originally, these were going to be two ordinary lifts, but the architect really wanted something more impressive. He would have preferred a lift like at the Louvre: a lifting platform operated by a lift [attendant]. But, that would have been unaffordable for the museum. As [an] alternative, two round glass lifts were designed.”
Vreeken added:
“The architect expressed the wish that the height of the lifts should match the turnstiles via which visitors enter the museum. However, this would have meant a cage door height of 2.3 m and a shaft head height of 2.5 m (i.e., no more clearance above the lift cage). Normally, the shaft head height is 3.9 m. Finally, we reached a compromise of 2.9 m, and the turnstile height [was] amended accordingly.
“Another of the architect’s requirements that deviated from the specification was that he did not want two-sided, centrally opening doors, but a single-sided opening lift door. As a result, the glass lift doors in the two round lifts have become rather large and heavy, although the performance of these lifts is fine, despite the heaviness of the doors and the glass roof. The lifts look great. They really are a showpiece.”
Testing
For testing of all building installations between the moment of completion and the official opening of the museum, a format was developed and initiated by Rijksgebouwendienst. Buurman indicates this was very useful to test safety installations and prepare for emergencies. Richard de Vries, regional service manager at Möhringer Lifts, adds: “Such a test, based on simulated numbers of visitors to be expected, is a real eye opener, for real life, too.”
Maintenance
Since July 13, 2013, Möhringer Lifts has also been in charge of maintaining the 24 lifts. Ben Bruin, safety advisor at Rijksgebouwendienst, specifies it is a four-year contract, involving a consultation with Möhringer Lifts once every quarter:
“In our maintenance contracts, we strive to leave more and more matters up to the maintenance firms, such as maintenance and monitoring planning for the duration of the contract. And so, contrary to how things were in the past, it is the maintenance firms [that] determine how often [and] when maintenance is carried out. We also ask them to establish a ‘monitoring plan’ and a ‘replacement plan,’ in the framework of scheduled maintenance. Part of the maintenance contract for lifts is also that Möhringer Lifts regularly carries out performance checks in the lifts based on NEN-EN 2767, for which we demand a sound itemization of the performance scores.”
Collaboration with Liftinstituut on Lift Safety
Despite state-of-the-art technical features (the door drives of the round lifts in the entrance building were placed below the cage, for example), not all lift standards could be complied with in the design. The designers at Möhringer lifts, therefore, developed alternative safety facilities for the deviations from the standards, supported by an extensive risk analysis. This applied to four lifts. Vreeken explained:
“We consulted with Liftinstituut about these deviations, extensively covering the topic of how we could meet the architect’s specific wishes and a lower shaft head height and resulting restricted clearance. This coordination deliberately took place at the early stages in order to minimize any risks of rejection and delay in the completion of the deviating installations.”
With regard to the other lifts, Vreeken indicates Möhringer Lifts could have certified them itself, as the company is ISO 9001 module H certified. However, he said, the specification prescribed that Liftinstituut be called for this. He continued:
“Large clients often have a preference for inspections to be done by an independent party. Fortunately, the time required for the inspections was short, which we had requested, too. As such, the periodical follow-up inspections can be carried out as simultaneously as possible, too.”
Willem Kasteleijn, product manager Lifts at Liftinstituut, added:
“The consultations beforehand went well; it was definitely advantageous that this took place at an early stage. When questions arose, we could switch very quickly. And this, in view of the time pressure, was very important. The fact that we did the unit inspections and the end checks gives some extra assurance, not only to the client, but to the manufacturer, too.”
Get more of Elevator World. Sign up for our free e-newsletter.









