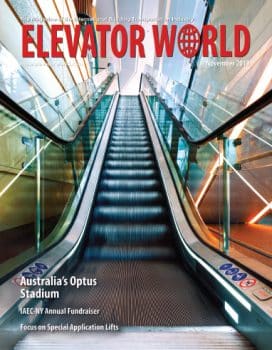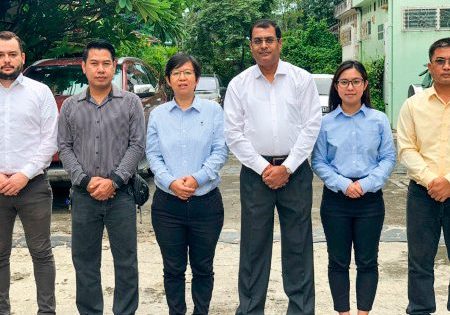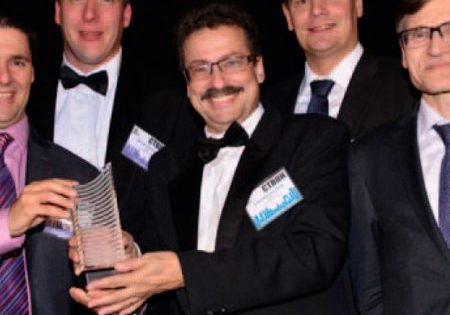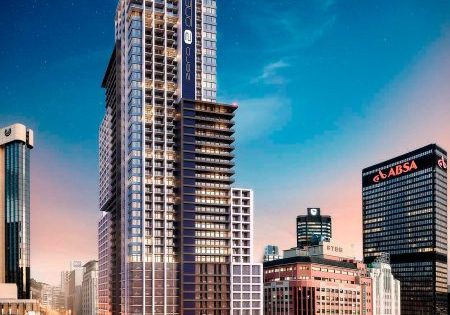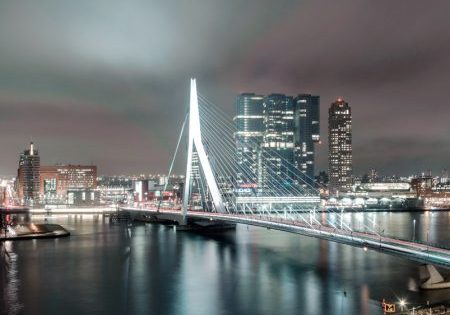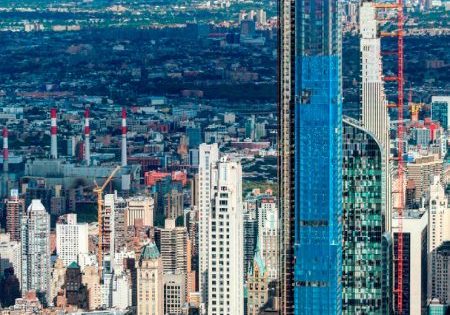Shapeshifting Space
Nov 1, 2019
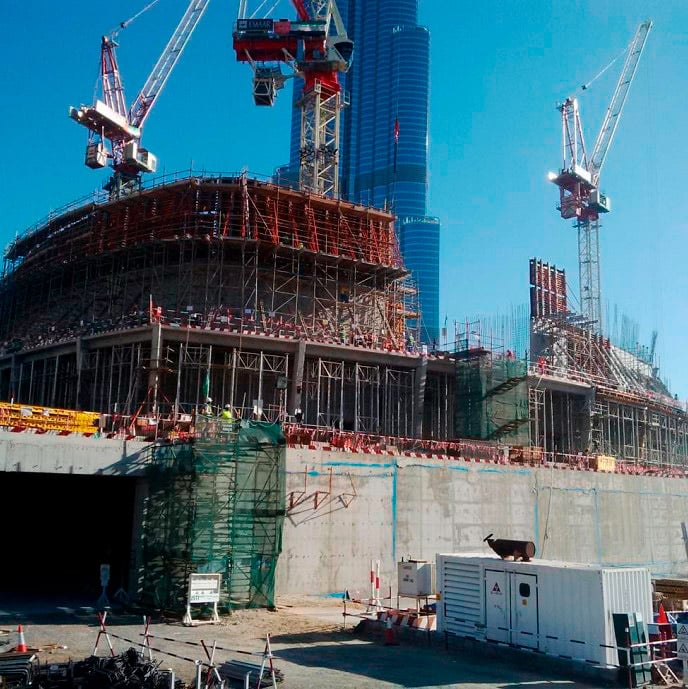
A transformable opera house in Dubai uses special lifts to accommodate changing needs.
Dubai Opera is a 2,000-seat, multi-format performing arts center that is part of the Opera District in Downtown Dubai, in what’s billed as “the most prestigious square kilometer in the world.” It is central to the district, a new arts and lifestyle destination in Downtown Dubai and home to the Burj Khalifa.
Dubai Opera’s design is deeply rooted in the city’s maritime history, with the Arabian dhow serving as the inspiration behind the architecture of the building. The “bow” of the structure contains the theater’s main stage, orchestra and seating areas, as well as provisions for a stunning rooftop restaurant and sky garden with views of the Dubai Fountain, Opera Plaza, Mohammed Bin Rashid Boulevard and the Burj Khalifa.
Dubai Opera is unique in that it can transform into several modes: from a theater into a concert hall and into a flat-floor form, becoming a banquet or event hall. The building uses elevator platforms and seating wagons (movable platforms with fixed audience chairs) to relocate 900 of the 2,000 seats so the space can be used for other events, while the extra seating is stored in garages beneath the theater.
The Vertical Transportation System
The elevators consist of a robust steel frame supported by rigid chains, manufactured by Serapid, for Orchestra Lift 1 and 2; side transport elevators (for stage left and stage right) and the main transport elevator, which sits on a concrete slab below stage level. The compensating elevator utilizes a low-speed mechanism screw jack.
All shearing edges on the elevators and the surrounding fixed structure are protected with sensitive safe edges that immediately stop elevator movement when they sense an obstruction.
Elevators
Orchestra Lifts
Both orchestra elevators are located immediately downstage of the forestage edge. They travel between stage and seating wagon storage levels. Each elevator can be positioned at various heights to form a flat floor at stage level, a recessed level to deploy the seating wagons and various levels for orchestra pit modes.
Side Transport Elevators (Stage Right and Stage Left)
The side transport elevators are wedge-shaped lifts located to the left and right of the orchestra elevators and main transport elevator. They work alongside the main transport elevator to transport the seating wagon stalls between their working level and two basement storage levels. The side transport elevators support their own seating wagons in concert mode and are raised to stage level in theater and banquet modes.
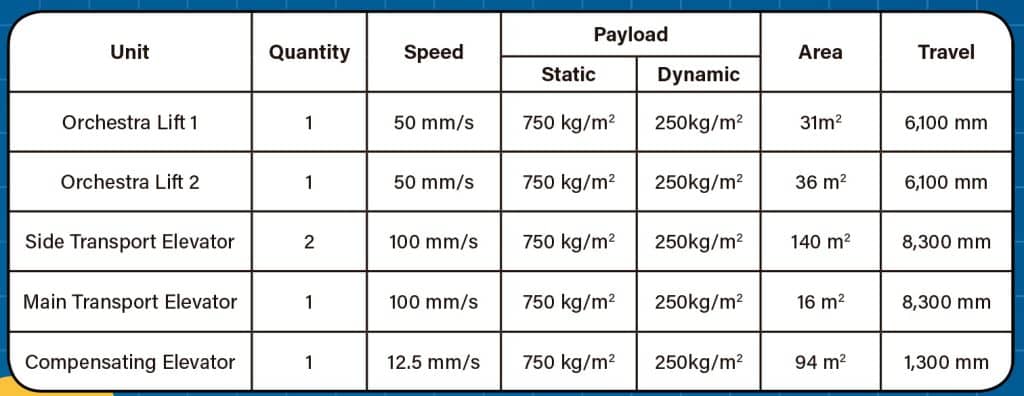
Main Transport Elevator
The main transport elevator sits in the center of the auditorium. It combines with the two outer transport elevators to move the seating wagon stalls between their working level and two basement storage levels.
Due to high demand on the elevator during venue transitions, operation is performed with high duty cycle and travel speeds. When not being used to form the seating stalls, the transport elevator forms part of the flat banquet floor at stage level.
The lift platform provides air to the auditorium seating when deployed via the seating wagons, which sit on top. Air conditioning is fed via flexible duct to the underside of the elevator platform into a plenum chamber. Steel grills in the platform’s timber surface allow airflow up to the wagon above without restricting the movement of the seating wagons in and out of their storage areas.
Compensating Elevator
The compensating elevator is the narrow lift adjacent to the main transport elevator. Travel is limited to approximately 1.3 m, with its main purpose to lower the seating wagon stalls to work with the tiered seating arrangement.
The elevators are raised and lowered using a simple, low-speed mechanism such as a screw jack. These are mounted on an open-frame structure in the upper wagon storage location to
allow the stalls to pass beneath the compensator mechanism and into the storage area. Ducting was installed within the seat store to allow air to flow through the fixed fascia surrounding the elevator. This flows through the seating wagon supported on top to provide air conditioning to the auditorium seating above.
Elevator Movements
To make sure the equipment meets high safety standards, thyssenkrupp provided and incorporated additional devices and components, such as:
- Limit switches for the preset final limits (travel)
- Emergency limits for the emergency movements required after the preset limits (travel)
- Absolute and increment encoders for the position and speed of each elevator
- Safety edges
- Auxiliary drive/motors (clutch connection)
- Overload detection
- Access trap and fascia interlocks
- Emergency-stop integration
- Maintenance lighting and sirens
Get more of Elevator World. Sign up for our free e-newsletter.

