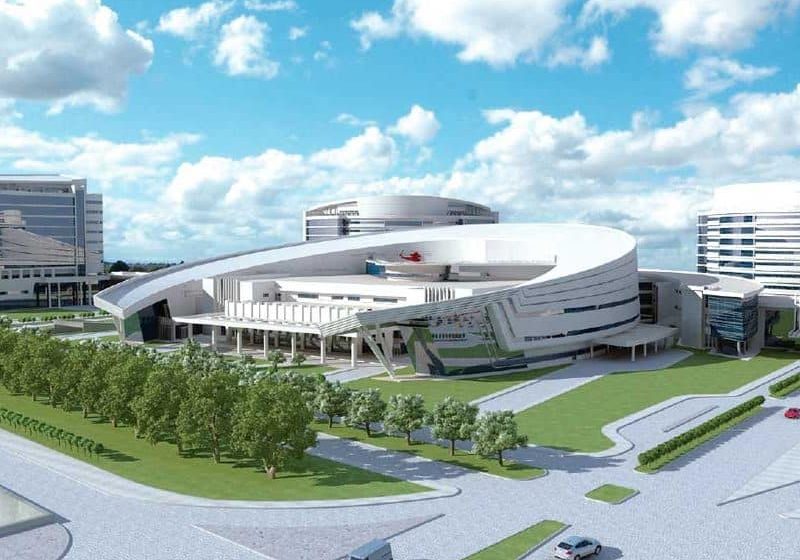Miami’s Panorama Tops Out
The 85-story, 868-ft.-tall Panorama Tower in Miami topped out in April, Daily Business Review reported. Not only does it stand over the Brickell Financial District, it is reportedly on its way to being the tallest residential building south of Manhattan. It includes 821 luxury apartments, 100,000 sq. ft. of office space, more than 50,000 sq. ft. of retail and a 208-room Hyatt Centric hotel. ELEVATOR WORLD previously reported on plans for Otis’ self-climbing jump lifts to be used beginning at floor 19 (EW, September 2015).
Developed by Florida East Coast Realty, the high rise will “foster urban living,” creating density in the downtown area, according to the company’s Executive Vice President Jerome Hollo. Its many amenities include a “Muse Room” for live music sessions, private dining and wine-tasting rooms, three movie theaters, a yoga studio, separate spas for residents and their pets, a fitness center, a cyber café, a business center, two heated pools and several dining options. It is slated for delivery at the end of the year.
Glassy Tower New Headquarters for Bank in Downtown Milwaukee
By 2019, downtown Milwaukee should have a new, glassy 25-story office building designed by local architect Kahler Slater on the site of a parking garage in the heart of the historic financial district, The Architect’s Newspaper reported. Irgens is the developer of the new headquarters for Chicago-based bank BMO Harris, which plans to move from a 1960s-era 20-story building next door at 770 North Water Street. Construction is set to start later this year on the building, which will have parking and amenities within a 10-story podium. Irgens will also oversee redevelopment of the older building.
Seattle Towers: Link Between Neighborhood, Downtown
A pair of 440-ft.-tall, 38-story towers would be a link between an up-and-coming neighborhood and downtown Seattle, World Architecture News reported. A project timeline was not given, but what is being called Minor + Stewart Towers consists of approximately 800 residential units (400 in each tower) atop a mixed-use podium with retail, shared amenities and offices. Being developed by WATG, the structures’ boxy design features cantilevers that provide landscaped outdoor amenity decks. Open retail and restaurant spaces provide further connection to the outdoors and surrounding community.
Get more of Elevator World. Sign up for our free e-newsletter.








