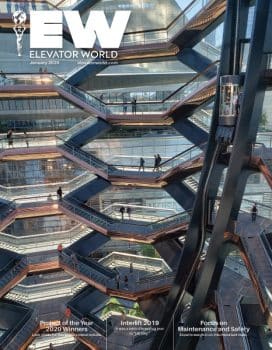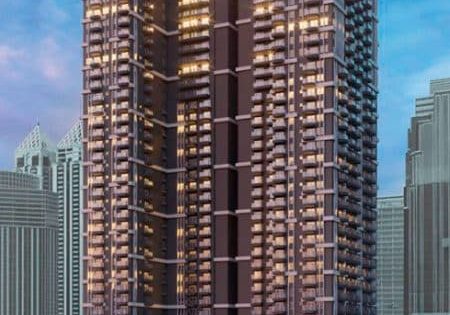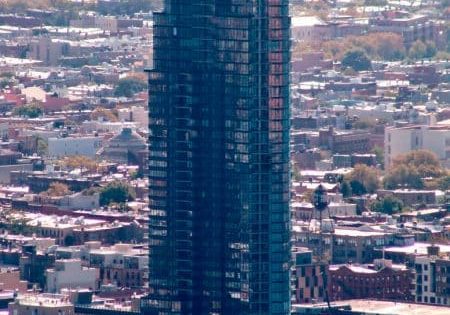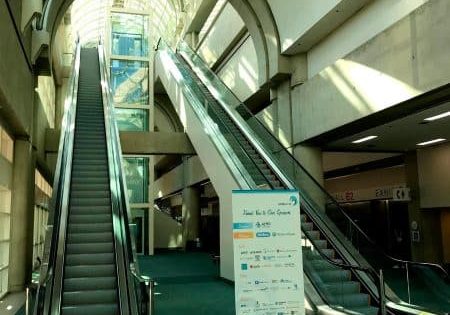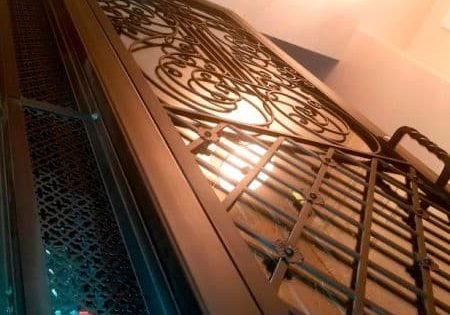Spanish towers see new life, while developers look to build tall in Greece and Italy.
Jan 1, 2020
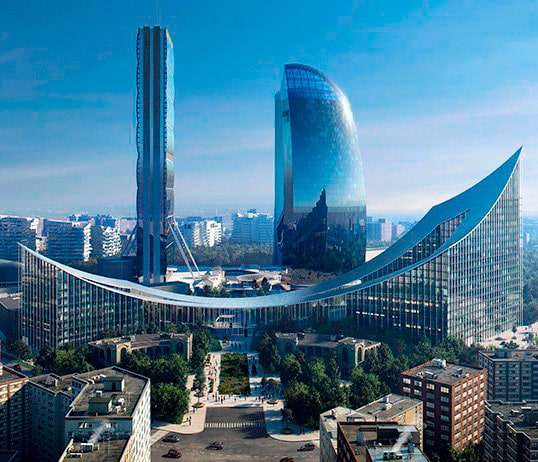
Stalled Residential Towers on Spanish Coast Resurrected
Intempo, a pair of 47-story, 187-m-tall towers containing 256 homes, has restarted construction in Benidorm on the Spanish Mediterranean coast, thanks to new ownership, the Council on Tall Buildings and Urban Habitat was among news outlets to report in November 2019. UNIQ Residential is developing the property and had sold approximately 150 homes as of that month. New owner SVP Global is in partnership with Spanish businessman Florentino Pérez on the complex, designed by Pérez-Guerras Arquitectos & Ingenieros with twin towers linked at the top by a cone-shaped structure. SVP hired Dragados to handle construction. From a distance, it looks like a tall “M.”
Plans Revealed for Integrated Resort and Casino in Greece
Mohegan Gaming and Entertainment, in partnership with GEK TERNA, unveiled its plans for the frst integrated resort and casino in Hellinikon, Athens, Greece, World Construction Network reported. The project will include 31- and 49-story towers with design infuences from Greece’s historical architecture such as the Acropolis and the Caryatids. The EUR8-billion (US$8.8-billion) project will include a luxury hotel, entertainment venues, a convention center and a casino. There will also be dining, shopping and premium amenities.
The Portico to Complete Milan’s CityLife Development
The Portico, a project consisting of two buildings connected by a hanging roof structure, will complete Milan, Italy’s CityLife district, designboom reported in November 2019. The structure, designed by the Bjarke Ingels Group (BIG), is envisioned as the public entrance to CityLife, a mixed-use development that includes towers by Zaha Hadid, Arata Isozaki + Andrea Mafei and Daniel Libeskind. The Portico, set to be built on the remaining two plots of CityLife, will hold workspaces and public amenities within the two buildings’ 53,500 m2 of space. The buildings will vary in height, with a curved, 140-m- (459-ft-) long common roof structure that rises with the curved roofines of the buildings. Though heights for the buildings were not reported, a Wikipedia entry listed the taller structure’s ultimate height at 110 m. The roof creates a large public realm that the architects describe as “a gift to the city of Milan.” This section ofers a range of amenities and allows for interconnected workspaces. A rooftop bar ofers a view of Monte Rosa and other Alpine mountains. The structure will also include two private courtyards for people working in the buildings.
Get more of Elevator World. Sign up for our free e-newsletter.

