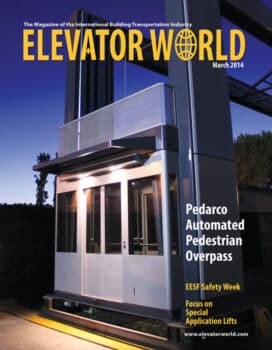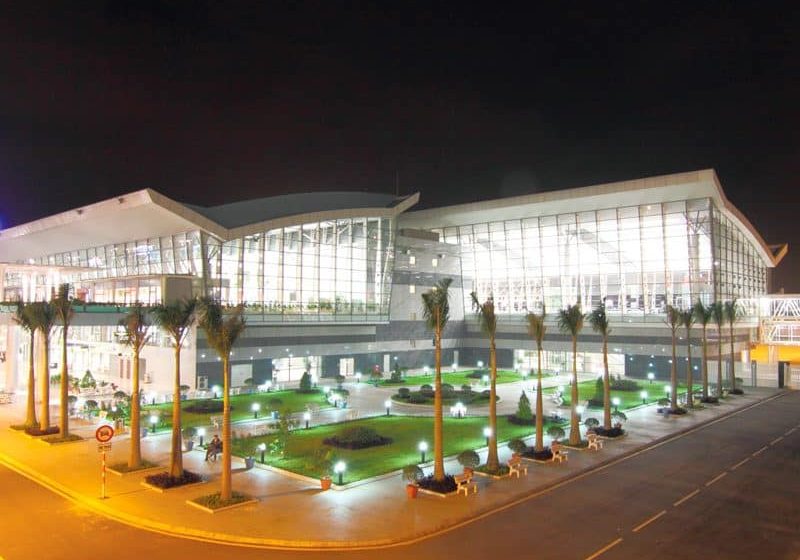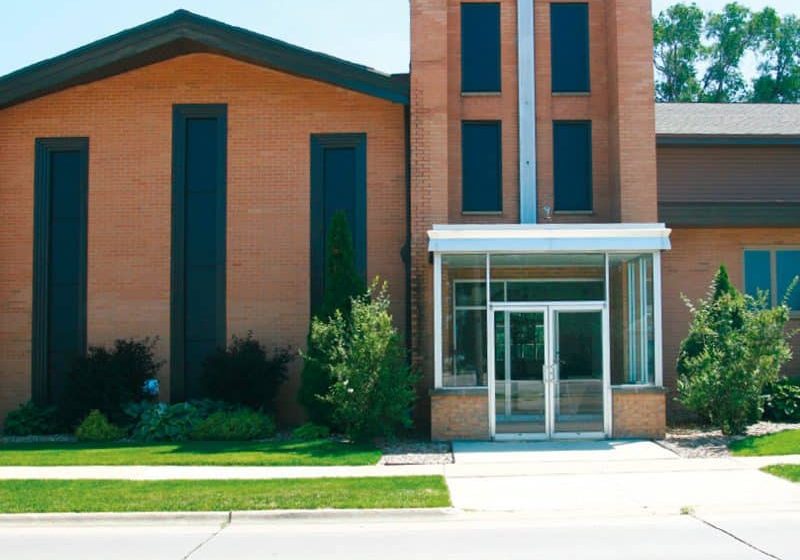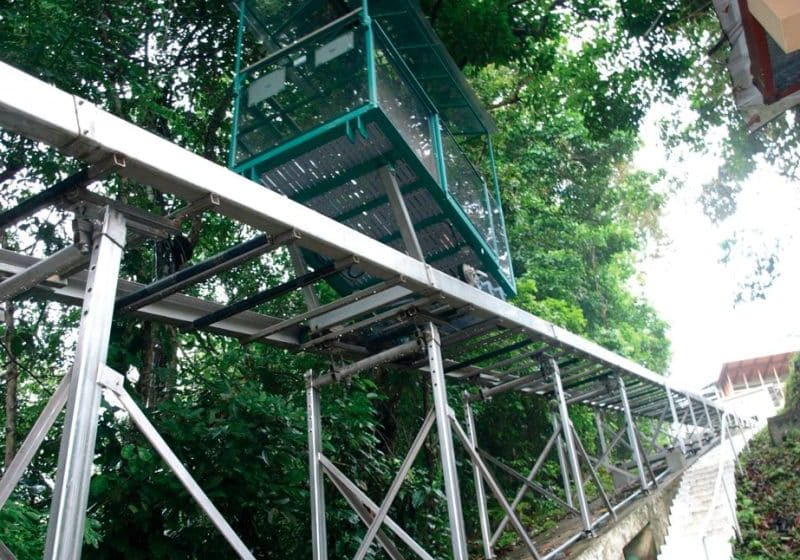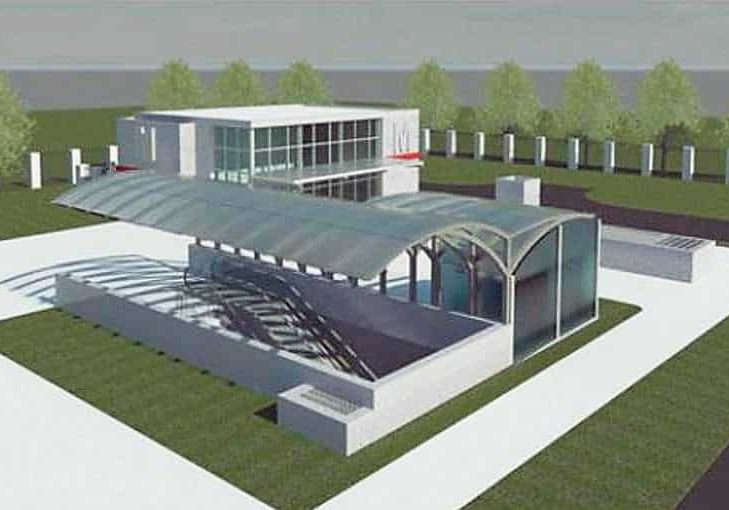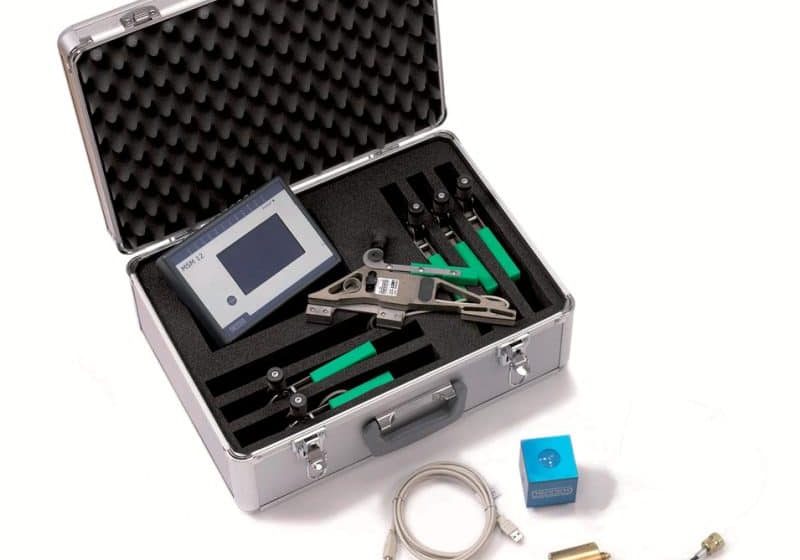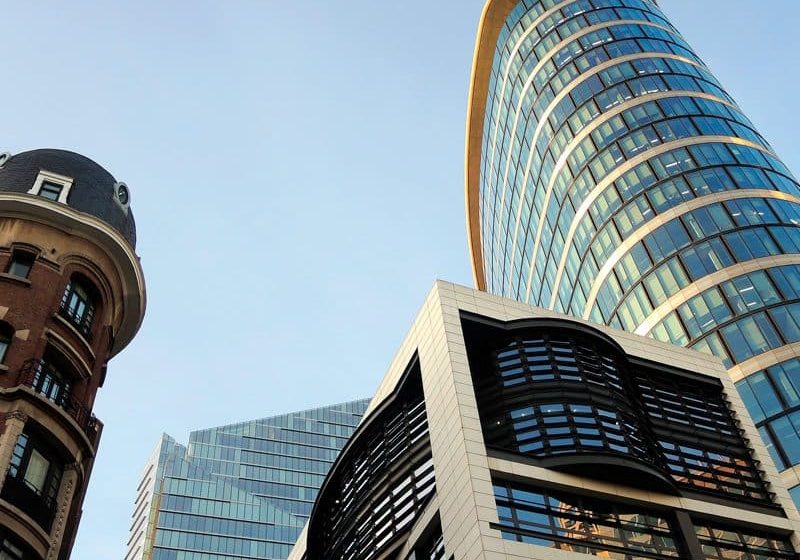The Gradatory Elevator, Part One
Mar 1, 2014

New data on an 1866 patent is uncovered to help better investigate questions surrounding the “first” paternoster elevator.
The paternoster is one of the most well-known elevator types in the history of vertical transportation. This system has also been the subject of several previous ELEVATOR WORLD History articles: “The Paternoster Elevator in England and America 1866-1900” (EW, April 2005) and the two-part “Hart’s Cyclic Elevator” (EW, April and May 2012). The first article included the following observation:
“The first reference to this new elevator system is found in an 1866 British patent granted to a P. Ellis. He proposed to place enclosed cars at uniform intervals along an endless belt or chain, which was driven by a power shaft connected to a combined friction clutch and brake assembly. Ellis proposed that his system could be operated continuously or intermittently. Regrettably, little else is known about this early system.”
This brief statement was accompanied by a schematic drawing, which had been published with the patent abstract (Figure 1). Additional information on this elevator has recently come to light that permits a thorough investigation that answers most – but not all – of the questions surrounding the “first” paternoster elevator. In fact, Ellis was not only the first to propose this unique operating system; he also built the first one. And, had events transpired differently, this elevator type might be known to us today as the “gradatory elevator.”
In 1865, a recently completed speculative office building opened for business in Liverpool (Figure 2). Known as “Oriel Chambers,” the building had been designed by English architect and civil engineer Peter Ellis (1805-1884). It was immediately recognized as an important addition to the commercial architecture of the city and attracted the attention of the national architectural press. Unfortunately, this attention and the building’s reception were less than kind. In an article titled “New Buildings in Liverpool” (February 7, 1868) in The Building News, Ellis’ design was described as follows:
“This is a kind of greenhouse architecture run mad; consisting of a series of vertical bays running completely from top to bottom of the building, divided from each other by long thin shafts, rising from the plinth without any bases. . . . Between these artistically designed piers are a series of bay windows with iron frames, one above the other, projecting beyond the main line of the wall, and suggesting the idea that they are trying to escape from the building. . . . The style, in short, might be described as “lunar Gothic”; and no one who has not seen it would believe, we think, that such a thing could, in the present day, be erected in cold blood by any person himself a member of the architectural profession.”
A second review published in The Builder titled “Architecture in Liverpool” (January 20, 1866) included an even harsher critique:
“The plainest brick warehouse in the town is infinitely superior, as a building, to that large agglomeration of protruding plate-glass bubbles on Water Street termed Oriel Chambers. Did we not see this vast abortion – which would be depressing if it were not ludicrous – with our own eyes, we should have doubted the possibility of its existence.”
The building’s appraisal gradually changed over time. In Victorian Architecture (Thames & Hudson, 1978), John Dixon and Stefan Muthesius described Ellis’ design as a “remarkable attempt at a new visual and structural solution for the office façade.” The “office building” was a new arrival on the architectural scene in the 1860s, and its planning, aesthetics and requisite technology were topics of discussion and debate throughout the 19th century. Thus, it is not surprising that Oriel Chambers’ extensive use of glass was perceived as disconcerting by 19th-century critics and, in retrospect, remarkably modern by 20th-century historians.
A critical aspect of Oriel Chambers’ modernity of which Dixon and Muthesius were unaware was the fact it may have been one of the first office buildings in the U.K. designed to incorporate a passenger elevator. Ellis designed the building in 1863-1864, and its construction was completed in 1865. It consists of four primary office floors, a lower floor accessible from an inner courtyard or close, and a below-grade basement. When Oriel Chambers opened, it did not feature an elevator; however, this does not mean its potential use in the building had not been imagined by its architect. On July 13, 1866 (approximately one year after the building opened), Ellis filed a patent application for “An Improved Lift, Hoist, or Mechanical Elevator Adapted for Hotels, Warehouses, Railway Stations, and other Places, and intended to Facilitate and Render Easy the Ascent of Persons and Goods” (U.K. Patent No. 1845) awarded on January 5, 1867.
While the patent’s broad description of the invention’s potential application was typical, it was somewhat unusual in its reference to railway stations, and it was unique in an additional suggested use that appeared in the patent text. Ellis stated his “Mechanical Elevator” was also suitable for use in “chambers or places of business.” The inclusion of the term “chambers,” which explicitly referred to offices, makes this statement one of the first to suggest the use of elevators in office buildings.
It is important to remember that passenger elevators had been introduced in Europe and the U.S. as a new technology appropriate for grand urban hotels: an item of luxury that carried guests to their rooms in beautifully designed – and very slow moving – rooms. The transfer of this technology to the commercial office building required a different vision for its operation and integration into the life of the building’s occupants. Ellis provided this new vision, which, while described as suitable for a wide range of building types (including hotels), was designed to respond to the fast-paced world of 19th-century British commerce.
Ellis described his elevator design as follows:
“First, I construct one or more vertical trunks or passages extending throughout the entire height of the structure for the ascending carriages, and the like number adjoining for the descending carriages, these trunks or passages closed in on every side except the front or side of access, and this, too, will be closed, except so much of the front from the level of each floor in height as required as a door; the breadth and depth of this trunk or vertical passage to be appropriate to the character of the uses; for chambers or places of business, or dwelling houses, sufficient for one person to stand in; for hotels and railway stations, probably for two persons to stand in.
“Second, I propose carriages or chairs, the floors substantially formed; at each corner I securely attach brass or other metal rods, plain or ornamental, and which may be used as hand rods or newals [sic], in height about 5 ft.; these rods then converge and join one on each side, which rising to the height of about 7 ft., then cross and form the transom bar for attachment to the lift bar.
“The whole arrangement is set in continuous motion at such speed or slowness as may be considered appropriate to the uses and the convenience of the users; thus, with two carriages, one is presented at each floor, ascending and descending, at intervals of about 3-1/2 ft.”
The elevator’s “moving machinery” was located in a “fixed frame over the center of the partition between the ascending and descending series of carriages or chairs.” This consisted of a single shaft with spur and pinion gears connected to a pulley driven by an endless belt; a second pulley was located at the bottom of the shaft and was designed such that the belt’s tension could be adjusted as needed (Figure 3).
Ellis suggested his elevator could be powered by a “steam engine or other process of applied power,” which would easily permit its operation in a “continuous motion at such speed or slowness as may be considered appropriate to the uses and the convenience of the users.” He also recognized that “some uses” might require a “means of ungearing” or stopping the elevator. To achieve this goal, he designed a clutch mechanism located in the pulley housing. The clutch consisted of four “hard wood” segments pressed against the inside of the driving pulley by the action of “a group of springs” (Figure 4). It was possible to relieve the pressure of the springs, removing the friction of the wooden segments “from the inner rim of the pulley” to “effectually [arrest] the motion of the machine.” The clutch mechanism thus allowed the driving pulley to operate as either a fixed or free pulley as needed.
Ellis also observed that the elevator’s proposed continuous motion might not be suitable for every installation, writing: “It may be desirable under some conditions. . . that the motion should be intermitting, and the carriage or chair remain for a very brief period coincident with each floor.” To achieve this “intermittent operation,” he designed a cam-type system, which operated the clutch such that the elevator would pause briefly at each floor. With typical 19th-century chauvinism, he stated this operation might be required to facilitate access to the “upper stories of shops resorted to by females.”
Ellis concluded his characterization of his elevator’s operation with the following statement:
“For all general purposes as person lifts, the above-described arrangements will be sufficient, the movement will be so quiet and uniform that any person almost, however infirm, may, without difficulty or embarrassment, step from the floor to the carriage or from the carriage to the floor.”
Part Two of this article continues the examination of Ellis’ patent and includes a detailed investigation of the installation of one of his lifts in Oriel Chambers. This new lift quickly became known as a “gradatory elevator.” Your author would to like thank Graham Jones of the Liverpool Historical Society and coauthor of In the Footsteps of Peter Ellis: Architect of Oriel Chambers and 16 Cook Street, Liverpool for the encouragement to pursue this investigation and for his assistance in obtaining source materials.

Figure 1: Peter Ellis, U.K. Patent No. 1845 (July 13, 1866), Abstract 
Figure 3: Ellis’ “Improved Lift, Hoist, or Mechanical Elevator,” Side and Front Elevation (adapted from U.K. Patent No. 1845 [January 7, 1867]) 
Figure 4: “Ungearing Mechanism” for “Improved Lift, Hoist, or Mechanical Elevator”
Get more of Elevator World. Sign up for our free e-newsletter.

