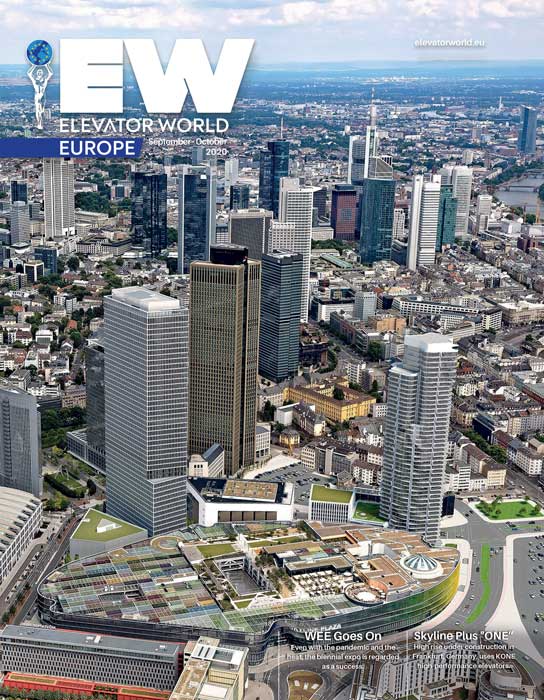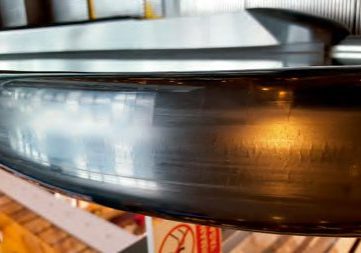An elevator project for the Heaven Sinkhole, prepared by the Republic of Turkey Ministry of Culture and Tourism, was recently completed by EAS Asansör.
The Heaven and Hell Sinkholes are located in the Hasanaliler district, 2 km northwest of the antique Narlıkuyu port, 25 km from Silifke, Mersin. The sinkholes are natural formations created by an underground stream and the collapse of their ceilings.
The opening of the elliptical Heaven sinkhole is 250 X 110 m. At the bottom of the 75-m-deep hole is a large cave, 200 m long and 135 m deep, with a small monastery at its entrance. The rectangular monastery, built of block-cut stones, has an inscription on its entrance door that says it was built in the fifth century by a religious man named Paulus, who dedicated it to Mother Mary. It is popular with tourists, but was originally accessible only by a 452-step stairway.
The Hell sinkhole is located 75 m north of the Heaven sinkhole. The dimensions of its top opening are 75 X 50 m. As the upper edge of its opening is concave, there is no access to the bottom of the Hell rift valley. The sinkhole is 128 m deep.
Project Scope
All project designs were reviewed and approved by the Protection of Cultural Heritage Adana Regional Office and the Protection of Natural Assets Adana Regional Committee. The design of the elevator project can be considered in three phases:
1. Steel Construction Design
The elevator shaft and a set of escape stairs built of steel construction were designed. The steel shaft construction has a height of 71 m, fixed using lateral stability connections and thus ready for elevator.
2. Elevator design and manufacturing
In order to provide an enjoyable ride, EAS provided a careful design that took into consideration the planned budget and the number of potential users. The panoramic cabin allows passengers to examine the structure of the sinkhole during the ride.
3. Installation
EAS planned for the installation project to be completed in two months. A workforce of 14 people, including a project manager, two mechanical engineers and technical personnel, was allocated for the project. Due to the distance between the project location and the company’s headquarters, it was decided to increase the working hours and thus move the project completion date by 15 days. The installation was completed on time and the elevator was put into service gradually, first allowing disabled and elderly visitors.
Technical Specifications
Capacity: 1.125 kg/15 passengers
Rated Speed: 2 m/s
Rated Power: 22 kW
System: 2:1 suspension, asynchronous gearless motor, traction sheave with hardened groove (400 x 6 x 10)
Travel Distance: 62 meters
Number of Landings: 2
Number of Emergency Doors: 6
Anti-vandal: Yes
Car Design: A panoramic car was preferred. The right wall and the rear wall of the car are made of 6 + 6 laminated glass with mirror stainless frame. Satin stainless and mirror stainless details were preferred for the other walls of the car. The car has LED spotlights, an intercom system, emergency lighting, air-conditioning, overload warning and visual position indicator.
Air-conditioning system in the car: Yes
Rescue panel: Yes
Car Dimensions: 1.340 x 2.040 mm; car height, 2.500 mm
Doors: 2-panel center-opening automatic glass doors, 1.000 x 2.100 mm
Machine Room: On the top, 6 metres
Pit Bottom: 2.35 metres
Get more of Elevator World. Sign up for our free e-newsletter.



