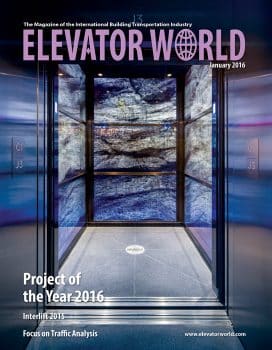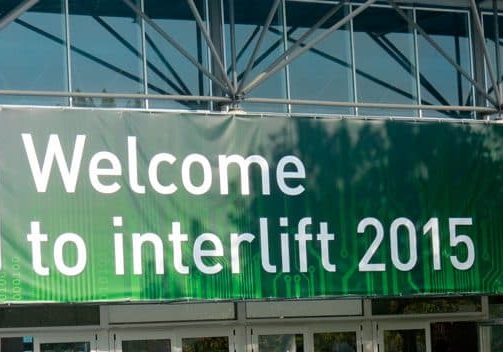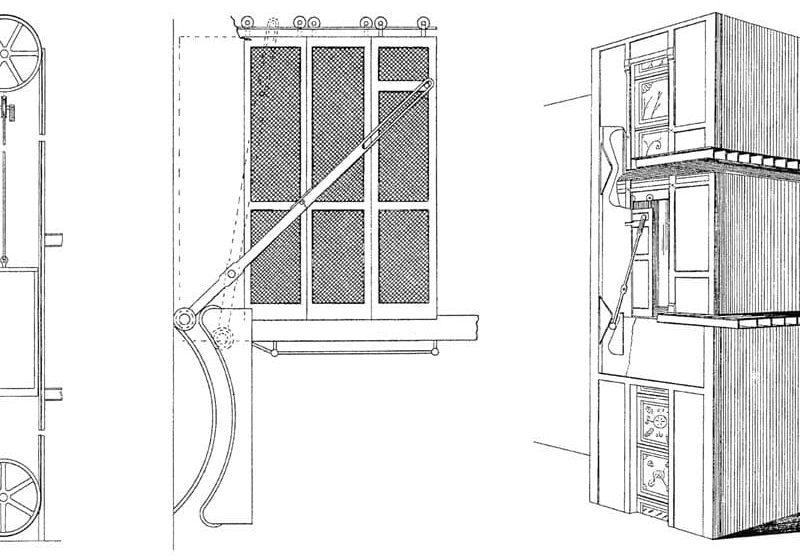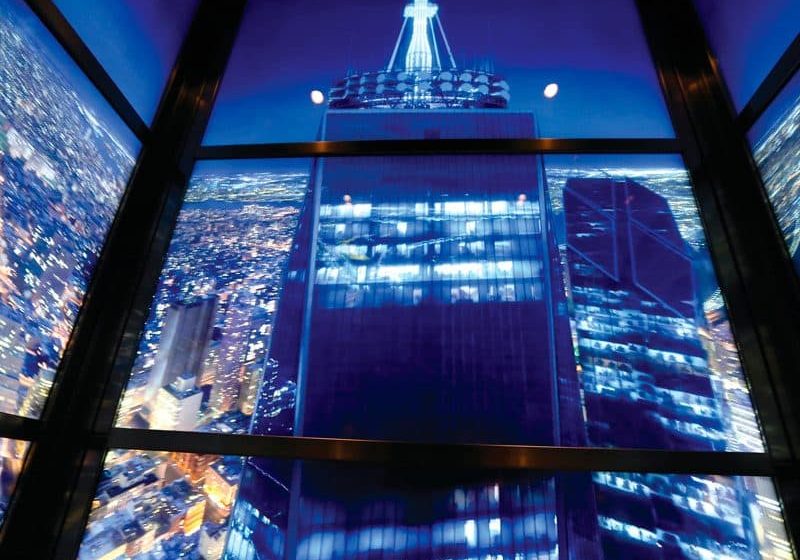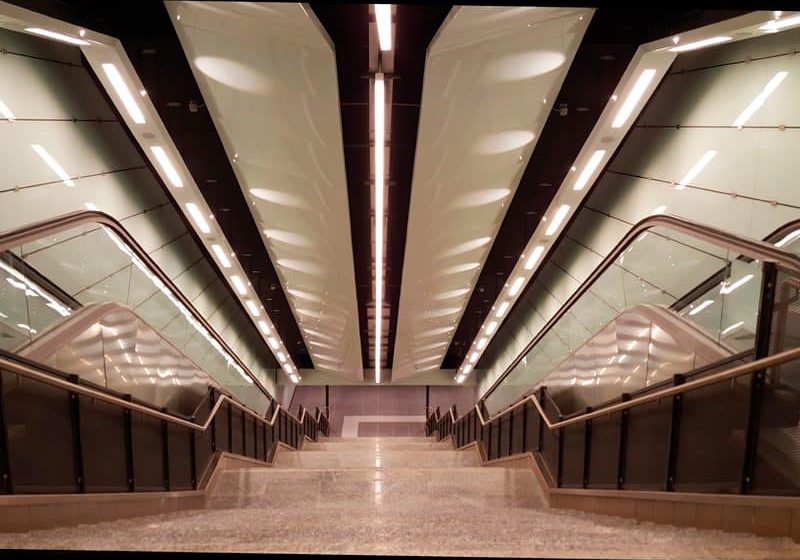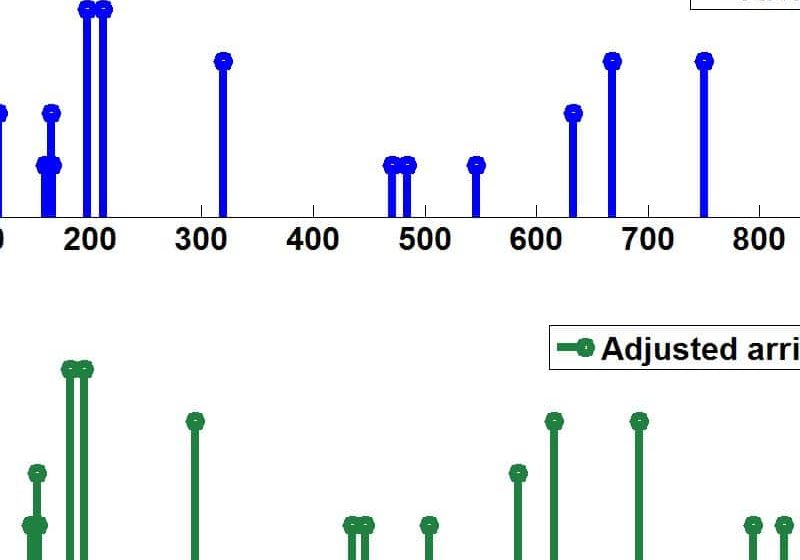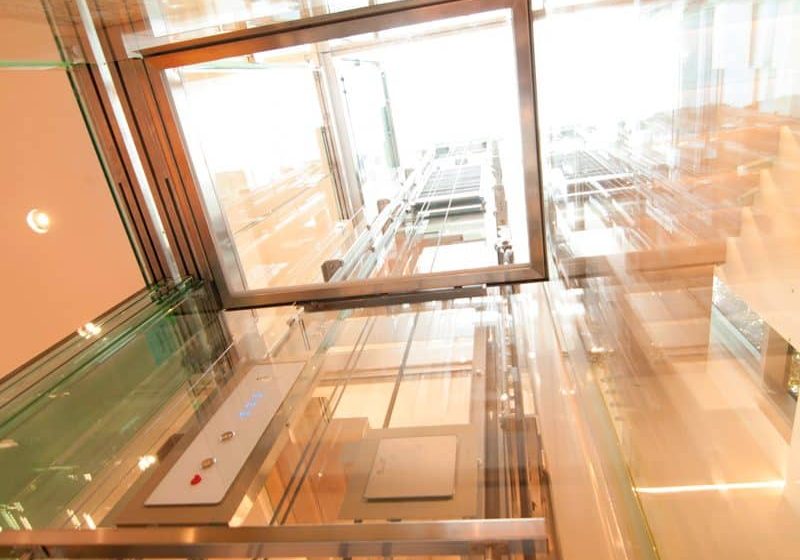This Readers Platform addresses how to determine the volume and type of elevators needed for your building.
Picture this: you’ve designed and built a residential building, where tenants come and go at varying hours and can comfortably reach their destination floor with only four elevators total in the building. But, just before you begin to rent the apartments, the housing market crashes. Now, in order to make any money, your building must be converted into an office space, where the coming and going of tenants is focused in two up-peak cycles per day: before work begins and during lunchtime.
Suddenly, your elevator lines are out the door, with wait times reaching 10 min. The building owner is unhappy, and the tenants are fuming. While this is a worst-case scenario, it could happen. But what can be done to prevent it?
Traffic Analysis
Enter traffic analysis: every architect’s solution to overcome the challenges of designing a building with vertical transportation. The goal of a traffic analysis is to help architects arrive at the right number of elevators, the adequate capacity each should hold and the speed at which the elevators should travel.
Most often, architects strive to find the balance between the optimal vertical-transportation solution and minimize its footprint to maximize the space for paying tenants. They’re likely working to determine what will be acceptable in terms of quality for the fewest number of elevators possible. But, the desire to limit the number of elevators must be weighed against the ultimate customer—the tenants.
Given that traffic analysis is such a crucial step in the design process, KONE has developed the following key considerations for architects and building owners when designing or modernizing a building’s vertical transportation.
What’s the Building’s Purpose?
All buildings have varying vertical-transportation needs. The number, speed and capacity of elevators within a condo building is vastly different from that of a hospital, for example. An important variable for an office building is whether it has a single tenant business or several. In the case of single-tenant buildings, there will likely be more interfloor travel—thus, more elevator use overall. It’s also important to consider if there will be a floor with heavy traffic, like an observatory, or a floor with several meeting spaces.
Medical buildings also present an array of challenges. Will the building be a hospital, and, if so, which type? A children’s hospital will experience more foot traffic as more family members visit children, which also requires longer door times and increased elevator capacities.
What Are the Possible Scenarios?
Considering which level of service a building requires, a traffic analysis should identify several scenarios for your vertical-transportation needs. For example, what’s the best-case scenario, what’s typical, and what’s passable in terms of performance?
It’s also important to understand which information is being used to compile the various scenarios, as each provides varying door speeds, capacities and amounts, so performance can vary widely.
What if It’s a Modernization?
While traffic analysis is most common in new construction projects, it may be necessary for a modernization project. This scenario is more challenging, as it is often unfeasible to alter the number of elevators in an existing structure. However, door operation, control type and features like destination control can improve overall elevator performance and tenant satisfaction.
Conclusion
In the end, whether you elect to do a traffic analysis is a no brainer. It’s a crucial step in the design process. However, knowing the right questions to ask will enable architects to reduce risks of future vertical-transportation challenges, ultimately improving the tenant’s experience for years to come.
Get more of Elevator World. Sign up for our free e-newsletter.

