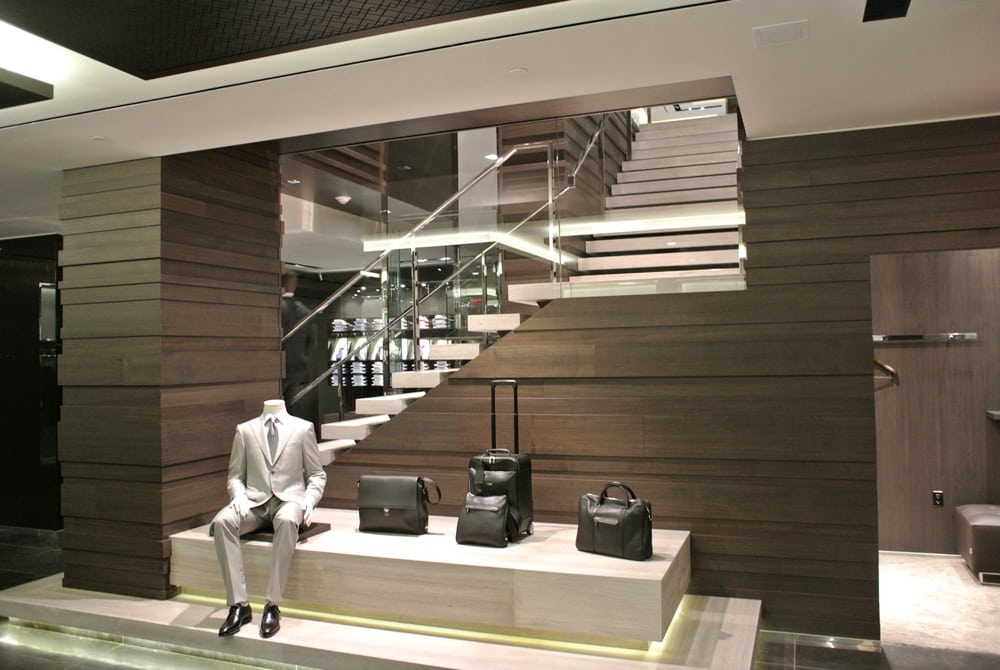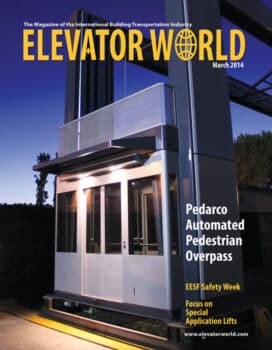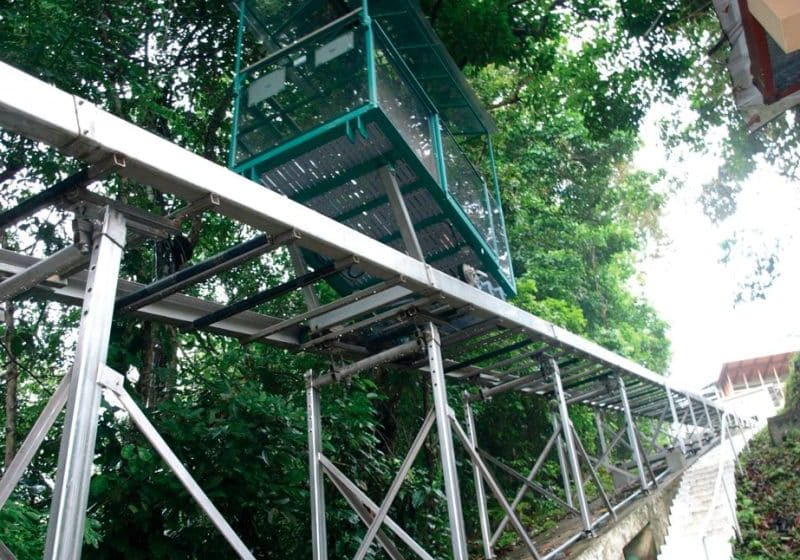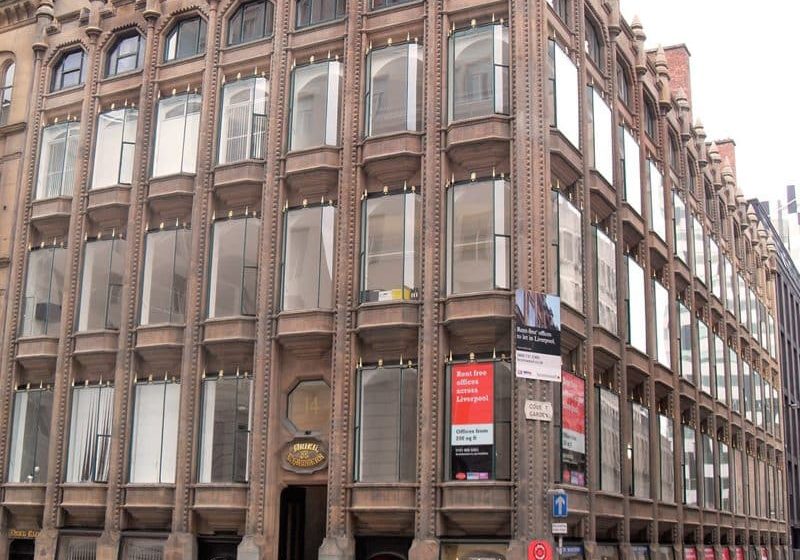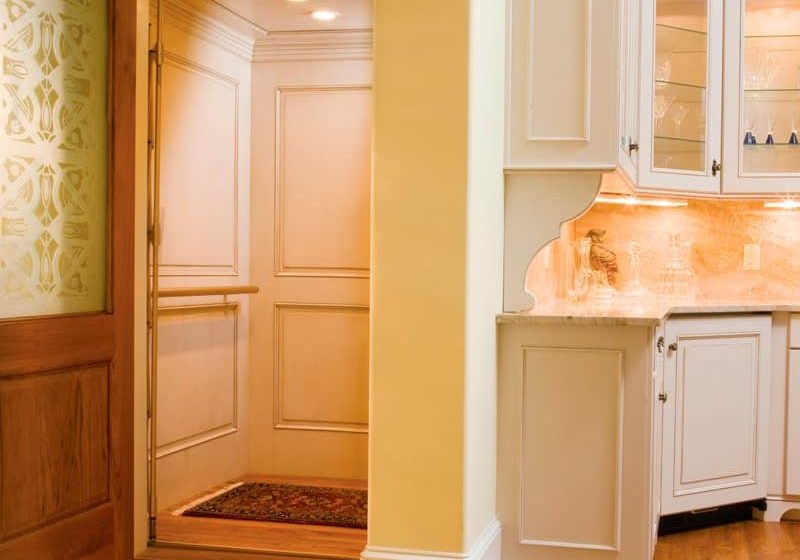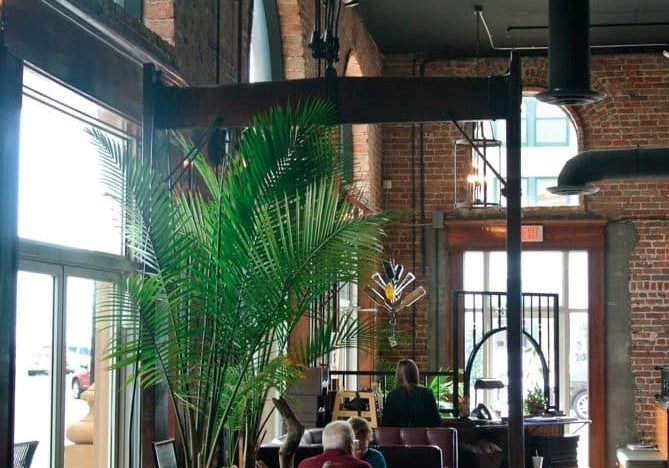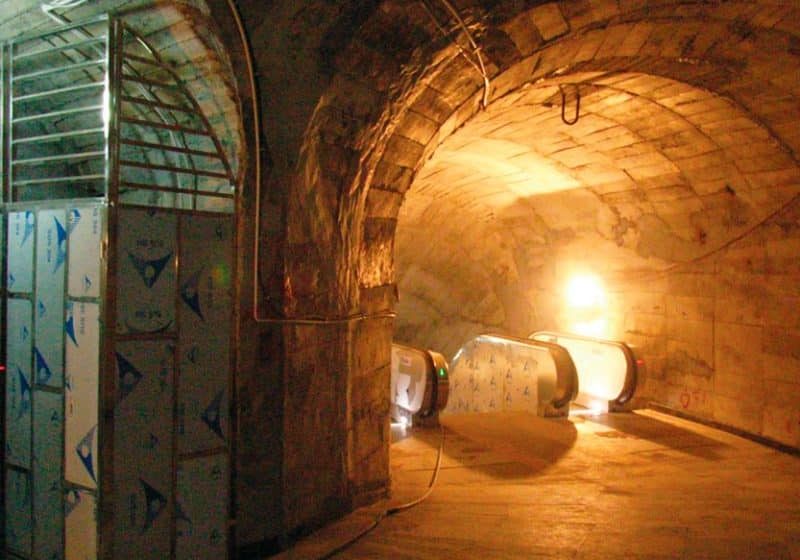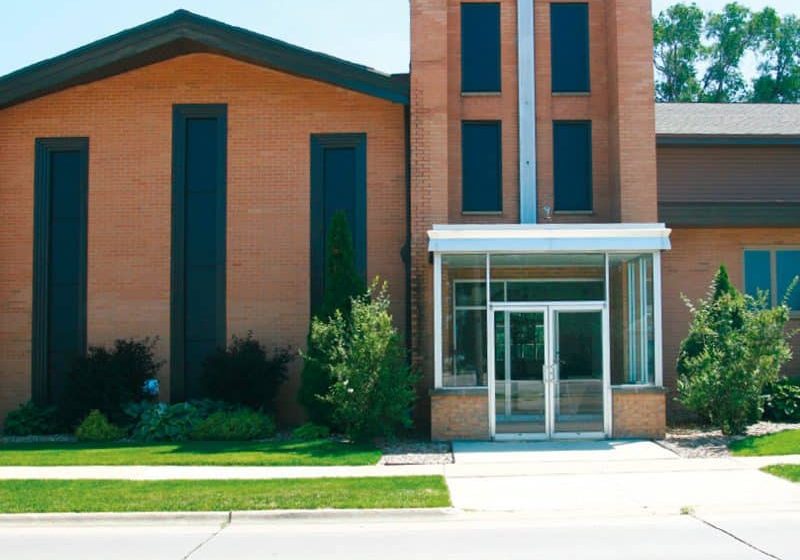Handi-Lift helps a luxury menswear retailer achieve stylish accessibility with a vertical platform lift.
Creating a lift that was not only Americans with Disabilities Act (ADA)-compliant, but also so stylish it appeared to be part of its surroundings, was no small feat for Handi-Lift, Inc. of Carlstadt, New Jersey. Working with the design-build firm TeamCIS; suppliers; and its client, Italian luxury menswear retailer Canali, Handi-Lift completed the job on a compressed schedule for Canali’s new New York City (NYC) store opening in April 2013. So proud was Canali of the lift that it became one of the store’s selling points, rather than something built simply to comply with the ADA. When Canali announced the new store, it noted that it had been outfitted with “a crystal glass lift and marble staircase which seems suspended in midair.” Indeed, the lift fits in so well with the store’s sleek, modern décor that it is difficult, at first glance, to ascertain its presence inside a stair tower.
Handi-Lift President Doug Boydston spoke about the project and its challenges:
“Creating this crystal glass lift was a daunting task. To say we want an elevator in a glass box is one thing, but to make it work with door closers and interlocks and with the code-required clearances is quite another. A VPL was chosen to make this two-level retail space accessible. The advantages of the VPL over a limited-use, limited-application elevator (or a full commercial elevator) is the reduced pit depth, as well as the ability to reduce the support structure required and increase the amount of glass that could be used in the enclosure.”
The system’s requirements pushed the team above and beyond what is normally done, Boydston said. Additional challenges included:
- Making the inside of the enclosure flush by maintaining running clearances of 3/8-3/4 in., despite its height being almost 24 ft. from floor to ceiling, a move necessitated by the fact that, instead of a full-height cab and sliding doors, the platform had only 42-in.-tall sides and no platform gates
- Using narrow, polished stainless-steel corner pieces to clamp the heavy sheets of glass in place with no horizontal support from the lower landing to the ceiling above the second floor, a design element that required numerous trips to the drawing board: on this portion of the project, Handi-Lift collaborated with design-build contractor Anthony Faglione of TeamCIS.
- Finding an alternate supplier to provide a lift that could travel 178 ft., 14 ft. higher than the maximum of that of Handi-Lift’s usual supplier. Handi-Lift ended up purchasing a Savaria roller-chain hydraulic unit through distributor Mobility Elevator.
There were also ADA requirements with which to comply. For example, because entry and exit were on adjacent, rather than opposite, sides, entrances had to be automated to allow wheelchair users to easily navigate the platform. “We used Dorma model 400IG (in-ground) power operators buried in the floor under polished stainless-steel plates,” Boydston states. MacKenzie Door Co. provided and programmed the operators, which Boydston notes were able to handle the extremely heavy glass doors.
The store’s minimalist décor meant the team had to pay extremely close attention to detail, Boydston said. Examples of this were ensuring the top pivot of the upper entrance was supported by the ceiling, which allowed the glass door to stretch all the way to the ceiling, and installing the interlock in the floor, since there were no wall returns on which to mount it. “The interlock we used is a deadbolt type, which was mounted in the floor operator box to fire a bolt up into the receiver in the bottom of the shoe, which is only 2 ft. tall,” explained Boydston. “The only hardware on the door is the door pull.”
Custom fixtures, such as an operating panel in a stainless steel tube, were manufactured by Engineered Products Co. The car’s glass rests in a shallow channel, making it appear embedded in the marble floor. When the platform is in the upper position, a polished stainless-steel pan under it hides the structure, it appears finished when looking through the glass enclosure. A marble floor in the pit creates the same effect.
All in all, Boydston said, the team ended up creating a custom lift in which anyone would be proud to ride. He also noted that sometimes disabilities, such as those related to arthritis and heart conditions, are not obvious to the naked eye. He said the team is proud of its hard work and the end result. “We call that providing accessibility with dignity,” he concluded.
Get more of Elevator World. Sign up for our free e-newsletter.
