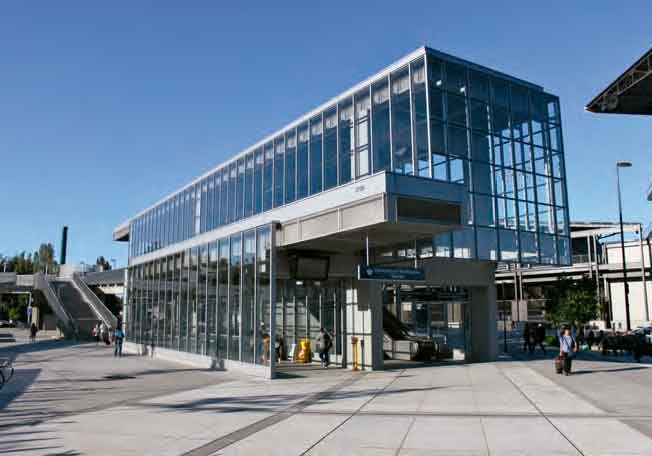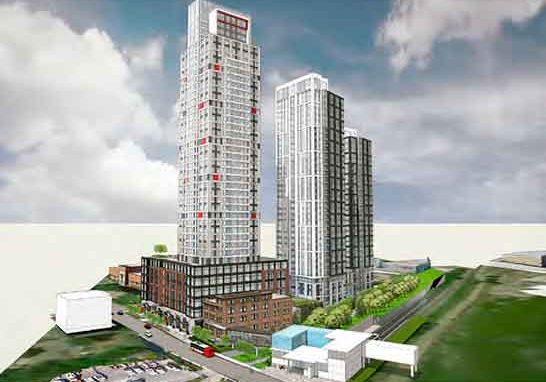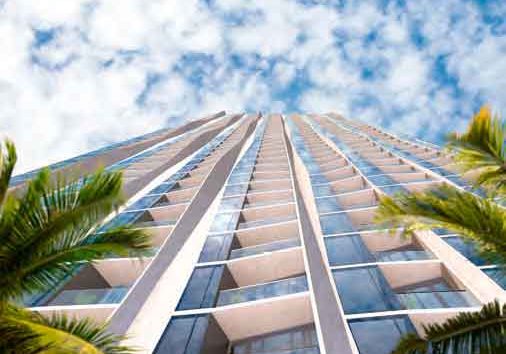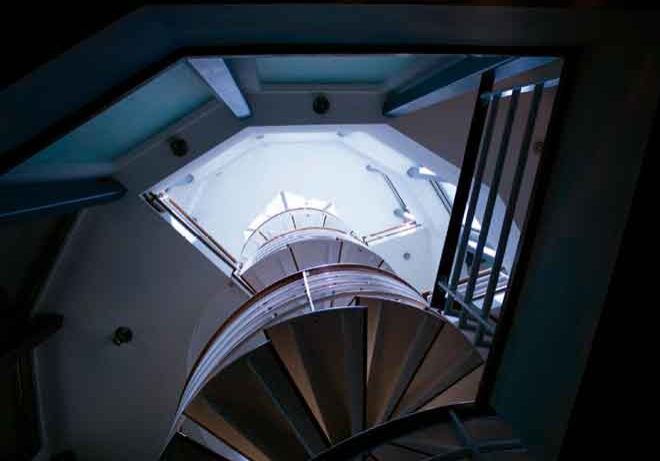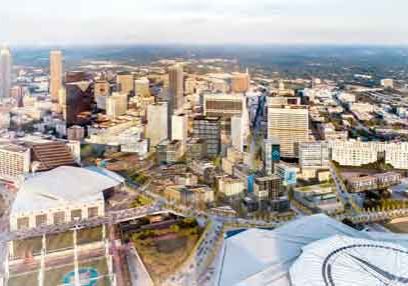The Riverside Centre
Jan 1, 2019
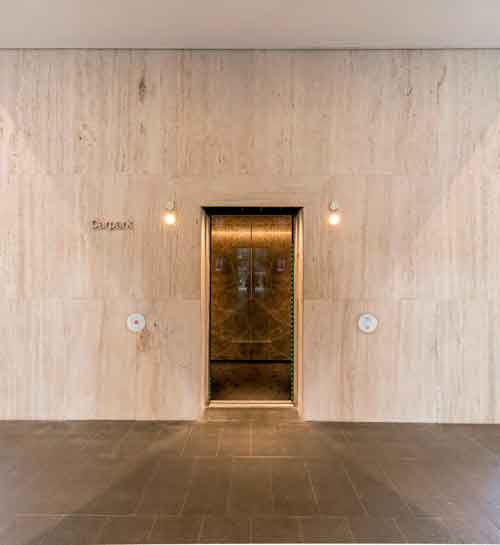
Attention to detail resulted in a modernization that has become a local industry benchmark.
When the Riverside Centre opened in 1986, it was referred to as Brisbane’s first intelligent building for its technology and services. It was also considered the highest-quality building at the time in the Brisbane central business district (CBD). The original vertical-transportation (VT) solution at Riverside Centre was composed of 21 units designed by Elevators Pty. Ltd. The equipment (summarized in Figure 1) extends from high-speed passenger lifts and side-driven, low-speed traction lifts to a single, hydraulic passenger lift serving the top floors of the building.
Building owner The General Property Trust (GPT) set challenging objectives for its VT consultant, Norman Disney & Young, to ensure the building maintained its exclusive status, including:
- Significant improvement to system performance to ensure the building’s VT systems met a Property Council classification of “Premium”
- Ensure the VT systems exceed tenant and visitor expectations of a modern commercial office building
- Achieve an energy reduction to positively contribute to the building’s National Australian Built Environment Rating System rating
- Embrace and complement the original Harry Seidler architectural design
The resultant design includes innovative and bespoke VT technologies, and features architecturally designed finishes presented with attention to detail. This project was not without its hurdles, including adhering to strict building access and noise requirements, delivering many custom finishes and pioneering new modernization installation methods to meet GPT’s objectives. The elevator modernization at The Riverside Centre has become a local industry benchmark.
Innovation
The completion of Riverside Centre’s elevator modernization illustrates how existing buildings can embrace industry-leading technology and integrate seamlessly with the original architectural intent to make spaces work. In addition to visitor ease of use, the custom tenant directory screen selection, operating platform and high-level interface allows the GPT building operations team to customize background imagery, tenant information and display marketing information or building notices. The custom interactive directory system affords GPT a level of flexibility rarely available from commercially available directory systems.
Tenant Directory
Visitors to large, commercial office buildings often require assistance from a concierge or a directory board to locate their destination floor. Although a functional solution, static directory boards have their limitations, requiring visitors to review the directory prior to interfacing with the lift system and building owners to continually address changes to building occupancy. In a move to embrace the latest technology and improve user experience, GPT sought to replace the existing static tenant directory signage with interactive touchscreen technology.
To achieve GPT’s objectives, an innovation evident from the moment you walk into the grand foyer solution was developed. Upon arrival, visitors are greeted by five 50-in. touchscreen displays set into a grand marble pedestal that complements the existing travertine foyer finishes. Upon review of tenancy information, visitors simply press the tenant name. The Pixel Technologies system then places a call to the KONE group controller, with lift allocation information returned and displayed, allowing visitors to reach their destinations with ease.
Elevator Identifier Solution
As with all projects, GPT worked closely with the architect, Greg Holman, principal architect with Harry Seidler & Associates, to ensure architectural integrity of the building was maintained. Holman’s designs integrate contemporary technological components with the spirit of the original design, bringing creativity and originality to every aspect of the lift indication, controls and interior finish.
The proposed solution for the lift identifiers and landing-door upgrade illustrate the attention to detail and determination of the project team to achieve a premium outcome in respect to VT finishes, while managing potentially major tenant disruptions.
The project objectives demanded an improvement in typical floor lobby appearances at all levels served by passenger lifts. Therefore, landing doors and jambs were refinished in mirrored stainless steel with custom lift identifiers inset in the landing doorjambs. The custom identifiers were designed to meet the intent of the local requirements for improved access for persons with mobility constraints with dual illumination and audible announcement of lift arrival. The identifiers complement the original circular design details throughout the building, typical of VT installations in the 1980s.
All landing-door frames were filled with concrete grouting to achieve a 2-hr. fire rating, while the inset indicator design required a 90-mm back box to accommodate the LED and gong circuit boards, introducing a challenging modernization situation rarely seen in typical projects.
To manage tenant expectations and maintain a safe working environment, the landing-door and indicator works were undertaken outside normal office hours to minimize noise impact on tenants and allow each lift lobby to be completely isolated to prevent concrete dust and debris from entering tenancy spaces. Extensive measures further adopted via the use of high-efficiency particulate air filters minimized and controlled the level of contaminants entering the building.
Extensive ground-floor lobby works were also undertaken to remove the original circular up-and-down landing lanterns inset in the original travertine. Following removal of the original landing lanterns, sheets of foyer travertine required replacement to eliminate the existing lantern indicators and incorporate new elevator identifiers with the door jambs.
Since its completion, the custom identifier solution has become a sought-after feature and is now being incorporated in other prestige office developments in Brisbane.
MRL Conversion
The original car-park passenger lifts were side-driven, underslung lift systems with machine rooms located mid shaft in unusually shaped, triangular lift wells. In an attempt to obtain additional base building back-of-house accommodation, the design of three new machine-room-less (MRL) lift systems incorporating custom guide rail fixing brackets was undertaken.
The original machine room has been repurposed to house the base building’s ever-increasing technology upgrades, including an improved building monitoring system (BMS), fiber backbone and security systems, in addition to the required KONE and server systems for elevator operation. Access to this floor is now via the call-entry panel by combination of a personal identification number and security swipe card from any low-rise floor in the building, ensuring authorized staff have ease of access.
Car Interior Designs
In line with the premium positioning of the building and modernization, many of the bespoke architect-designed lift components featured incredibly tight tolerances, posing many challenges. Details such as the custom light baffles that were affixed directly through the ceiling, the ceiling boot that slides above itself instead of dropping down, handrails that finish in the car operating panels and the reduced clearances between hinged components combined to create a luxurious feel with the appearance of a larger lift.
Installation
It was realized that toward the end of the project the loss of the standby goods lift would seriously impact GPT’s business due to the many tenant fit outs and high number of builders onsite.
GPT required the 38-stop lift be returned to service in the shortest period possible. KONE developed an innovative installation method using a mid-shaft protection deck to separate a false car working above and the existing lift car working in the shaft below the deck on a TIRAKTM traction hoist. This reduced the installation duration by allowing more teams to work safely and simultaneously in the shaft during normal working hours. While protection decks, TIRAKs and false cars are not new in lift construction, the innovation came from integrating these into a working building and having two moving working platforms. The goal to reduce installation duration by 30% for a fraction of the cost of using overtime labor to accelerate the program was achieved.
Once the protection deck and false car were installed, KONE used two teams to complete the majority of the installation. Team A worked on the false car above the protection deck and installed the majority of the entrances and shaft wiring. Team B completed the replacement of the motor-room equipment, car wiring, pit works, lower entrances and shaft wiring. For one week when the car interiors were being installed, three teams of two worked on the lift simultaneously. The protection deck was then removed, and the lift was rebalanced, commissioned and tested.
Innovative solutions were utilized to embed these new installation methods into the modernization project. These included finding a method of fixing the 6-mT counterweight at the top of the shaft, while the car was buffered out at the bottom of the shaft.
Ride Quality
To achieve the required levels of ride quality, KONE undertook a complete replacement of the high-rise passenger-lift roller guides with new proprietary RG300 car rollers with custom-manufactured spring tensions to enable the required car float, while retaining the marginal safety gear clearances. Following the change, which was undertaken in the final weeks of the project, all passenger lifts have met and exceeded ride-quality requirements of the design specification and Property Council of Australia Guidelines.
The Riverside Centre project utilized a suite of advanced technologies. It features a KONE destination control system, swipe-and-go call allocation, Bluetooth card readers, a fiber-optic “turbo loop” network, Pixel face-to-face emergency phone system, Opal touchscreens for multimedia content/fire-service floor buttons (as well as separate screens for streaming media and next-stop information), internet- streamed lift music, remote lift monitoring, smart metered switchboards and extensive custom software throughout.
BMS
The switchboards in each lift motor room were replaced as part of the modernization. During this process, Schneider Electric smart meters were installed for each lift. These are networked on the building backbone, allowing for constant monitoring and reporting of power trends. This data is tracked by Bueno Systems, providing sustainability and optimization services across the building.
KONE lift monitoring is typically provided using the proprietary E-LinkTM computer software. This gives building management instant access to live feeds of lift status, position, load, direction and calls, as well as playback of recent events and many advanced controls. Full remote desktop E-Link access has been made available through cooperation with the BMS provider.
An overview of this information has been created on a mobile and tablet-friendly webpage hosted by the BMS supplier, combining lift monitoring with heating, ventilation and air conditioning, security and other services. KONE facilitated the creation of this service with OLE for Process Control data outputs converted to BACnet.
The standby goods lift is typically switched over for back-of- house use in off-peak times to aid in moving the large number of contractors, cleaners and maintenance staff around the building. Following the elevator modernization, security staff can now easily switch this over from either the destination operation panels or from E-Link.
Emergency Power
Recent upgrades to the generator programmable logic controller and switchboards allow real-time data review and dynamic control on the building’s electrical demand via an energy management system. Management of the load is based on monitoring the number of available online generators, while calculating total power availability to apportion the power accordingly. The elevator interface is capable of dynamically allowing all lifts to run or remove lifts as the base building requirement for other services increases.
The innovative, complex and challenging implementation of the dynamic load sharing allows GPT’s operations team full control of available power to ensure building tenants are provided with the services they require most during periods of power disruption.
In conjunction with Harry Seidler & Associates, KONE’s attention to detail resulted in the elevator modernization at The Riverside Centre becoming a local industry benchmark with international merit. The Riverside Centre culture inspired innovation and creativity, which gave KONE the opportunity to develop a new installation method. The result was the early handover of the standby goods lift, which was a win/win for KONE and GPT.
Credits
Owner/client: The GPT Group
Consultant: Norman Disney & Young
Project superintendent: Turner & Townsend
Transportation-system contractor: KONE
Architect: Harry Seidler & Associates
Suppliers: Wild Industries (car interiors), Pixel Technologies (lift display screens and communication) and Securcom (security)
Electrical contractor: Power Systems QLD
Onsite fabrication: Steel Span
Inspector: Elevator Certification and Auditing Services
BMS contractor: Systemax
Building services reporting system: Bueno Systems
Get more of Elevator World. Sign up for our free e-newsletter.


