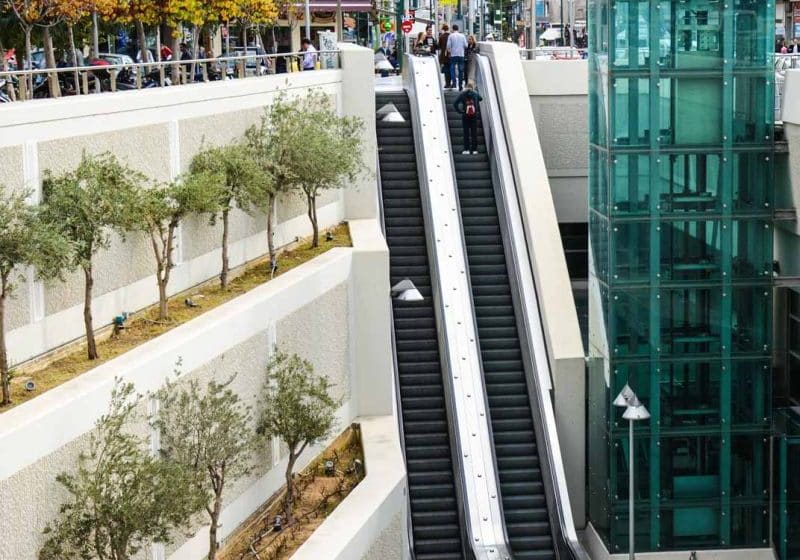The Use of Lifts in Offices in Social-Distancing Environments
Aug 1, 2021
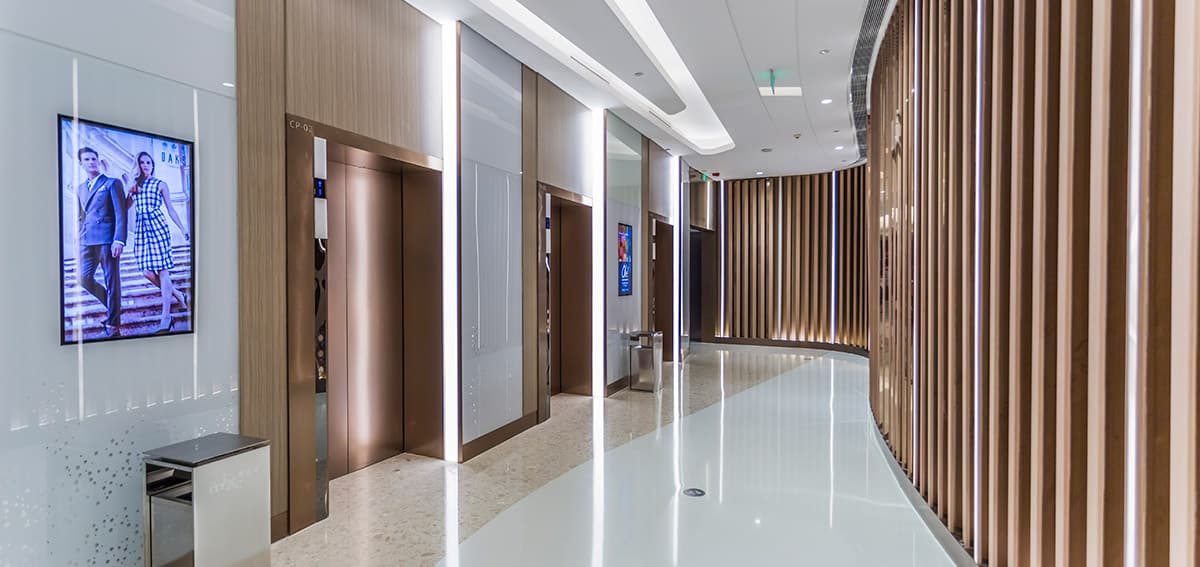
An array of measures must be taken to guarantee personal safety.
Keywords: COVID-19, social distancing, optimization, traffic handling, lobby capacity, waiting times
Abstract: This paper addresses the potential remaining lift capacity for high-rise office buildings when limiting the number of passengers per car to only two due to social distancing restrictions in the COVID-19 era. It describes an array of measures that must be taken to guarantee personal safety and sufficient distance — namely, by eliminating crossing traffic and optimizing the potential use of the lift system. Both the waiting time and the lobby capacity can be decisive when searching for the optimum. Without proper measures, only about 20-30% of the original population can be served. With major measures and by successfully reducing peak flows, the new maximum population can be increased to about 40-60%, or the original population.
Introduction
In the spring of 2020, most office buildings were temporarily abandoned due to national lockdowns resulting from the global pandemic. To avoid further spreading in crowded working environments, most office workers have since been working from home and have not been able to visit their offices on a daily basis. Since the summer of 2020, most countries have gradually eased restrictions for outside activities but still hold back on indoor activities with large densities of people in areas with possibly insufficient ventilation capacity. In most public buildings, social distancing of 1.5-2.0 m between individuals must be maintained, and most companies transfer these restrictions to their office environments to minimize the risk of an outbreak among their personnel. Apart from the significant reduction in floor capacity in terms of usable desks, the social-distancing rules also reduce the practical capacity of lifts, stairs, corridors and lobbies. This paper offers an overview of the outcomes of several lift studies that were performed for existing office buildings to determine the limitations and points of attention due to social distancing in lifts and lift lobbies.
Population
Several building studies found that social-distancing restrictions in offices can result in a significant reduction of available desks and supporting services. The population that can actually return to work safely within the new settings appears to be in a range of 50-65% of the original population, depending on the office type, the layout of the building and its floors and the original office floor density. The higher the original density of desks per floor area was (one desk per 6-8 m2 net floor area is not uncommon in open-plan offices nowadays), the higher the density reduction factor will be. The number depends very much on the layout and orientation of the desk clusters per floor: How many desks per cluster can be used safely? Can these clusters be moved or rearranged to provide more distance? Are there any corners of the office area that have to be closed off to avoid deadlocks and facilitate one-way traffic flows? It also highly depends on how much the owner/employer is willing to invest to alter the layout temporarily and provide safety measures, such as protective screens or additional cleaning/disinfecting service rounds. Additionally, in some cases the layout of general services, such as restaurants, toilet areas, cloakrooms and pantries, provide a maximum on a floor or even building scale on top of the local limitations. Reduced availability of stairwells might limit the population due to safety implications in case of evacuation. And then there is the issue of the remaining lift capacity, which reduces the maximum returning population even further.
Lift and Lobby Capacity
There are two main reasons why the transportation capacity of the original lift system will decrease significantly in a social-distancing office environment:
- Reduction of the maximum car load to no more than 2-3 persons per car, thus reducing the fundamental transportation capacity of the lift system;
- Reduction of the lobby capacity for waiting persons due to loss of maximum density and/or loss of waiting area due to newly required traffic corridors.
Compared to the regular car loading in common 1,275-1,800 kg lifts in office buildings, the loss of capacity in a lift car due to social distancing can be up to 75-90%. This is a huge decrease of transportation capacity from the original design. Luckily, there are mitigating circumstances that improve the potential significantly, such as lower cycle times and less interference from two-directional and interfloor traffic.
Regarding the lift lobby, the common area capacity will typically reduce from a range between approximately 0.5 m2 (crush capacity) and 0.75 m2 (normal capacity) per person under normal conditions to a range between approximately 2.5 m2 (no cross traffic) to 3.0 m2 (limited cross flow) per waiting person under social distancing conditions. This, too, is a reduction in capacity of 70-85%. These values already take into account that several corners of the area will not be used efficiently.
The loss in waiting capacity will be urgently noticeable through the formation of significantly longer queues than normal. The loss of transportation capacity will add to the problem indirectly by processing significantly fewer people per time unit than previously. The combined effect will result in huge levels of congestion in the waiting areas and corridors leading up to these areas if the original population were to be given access to the building. This is exactly what needs to be avoided in a social-distancing environment; this is why the visiting population has to be reduced to restore balance in the system for buildings that rely heavily on the lift system.
The limitations mentioned above force us to reconsider both the conventional traffic handling capacity of the lift configuration— based on (increased) waiting time criteria — and the available lobby area – considering the required (decreased) queue length potential. Both capacities can be the limiting factor in social-distancing lift analyses.
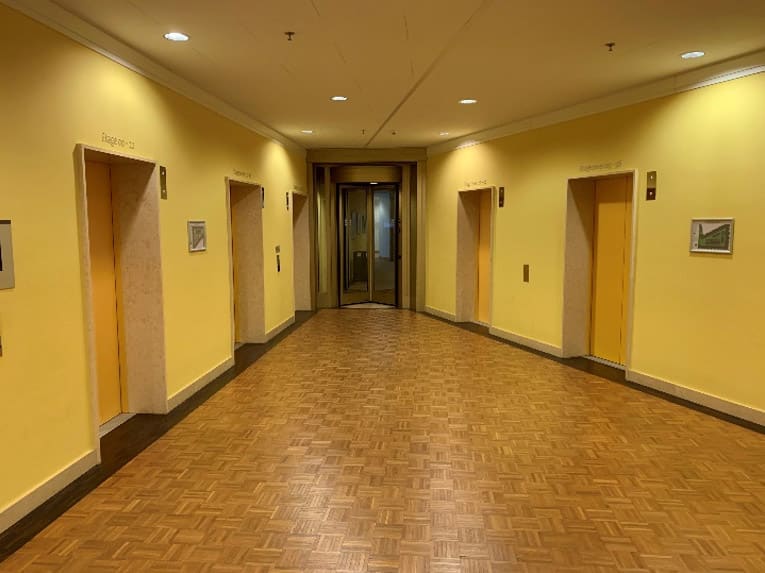
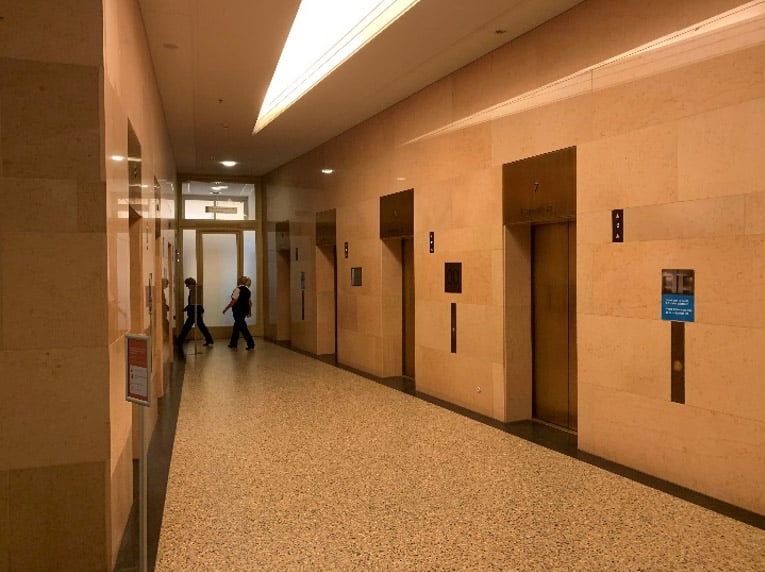
Primary Measures (How to Boost Potential)
For boosting the remaining traffic-handling capacity in office buildings to allow a population as high as possible to safely return to the building, the following (mainly organizational) measures should be considered:
- Increasing the use of stairs: Mandatory use of stairs for the bottom three to five floors should be introduced, assuming that proper solutions for the transportation of mobility-impaired persons (MIP) and goods are available (see below). The stairs should be used in one direction only, unless they are at least 2 m wide or can be divided into an upward and a downward lane by temporary screens. This is necessary to guarantee safe distance between the people using it: passing each other will usually not be possible within normal stair width. Additionally, some stairs may have to be closed off completely (for instance, if they exit into the lift lobby, thus jeopardizing the main traffic flow) or made accessible in one direction only;
- Eliminating interfloor traffic: If possible within single-tenant situations (or multi-tenant with multiple floors per tenant) interfloor traffic in the lifts should be eliminated as much as possible. This means that the use of stairs between floors becomes mandatory. This measure is necessary to keep the cycle time of the lifts for primary home floor traffic as low as possible, and to prevent stops with already filled cars when conventional controls without a (modifiable) car weighing device are present;
- Reducing and spreading meeting traffic: It will remain important to meet online as much as possible due to the reduced capacity of meeting rooms and to avoid hourly meeting traffic peaks. It is vital to avoid unnecessary interfloor traffic peaks on the whole hours. This can be solved by making sure that half of the meeting facilities can only be booked on the whole hours and the other half only on the half hours. This results in a halving of the internal meeting peaks. The alternating schedule can be realized by programming 30-min. disinfection breaks in between the meetings;
- Avoiding crossing traffic flows: Crossing flows in the lift lobbies should be avoided as much as possible to maximize floor area and prevent door transfer time delays due to people waiting for counterflow traffic. This is necessary to avoid dense flows in two directions through a common lobby, resulting in a major reduction of waiting area capacity and/or risk of a breach in the safety distancing between people. This may require eliminating the lunch peak traffic, providing separate floors for incoming and outgoing traffic and opening/closing secondary entrances;
- Eliminating lunch peak traffic: Lunch traffic does not only burden lift group controllers the most these days, it also results in unwanted two-way traffic in lobbies. It is advisable to consider eliminating two-way lunch traffic as a whole by introducing mandatory lunch in the workplace, unless incoming traffic and outgoing traffic can be vertically separated (see below). So, preferably, the restaurant(s) and any other decentralized facilities (coffee corners and take-away points) should be closed off. If necessary, lunch boxes can be delivered on the office floors in the morning with a separate goods lift;
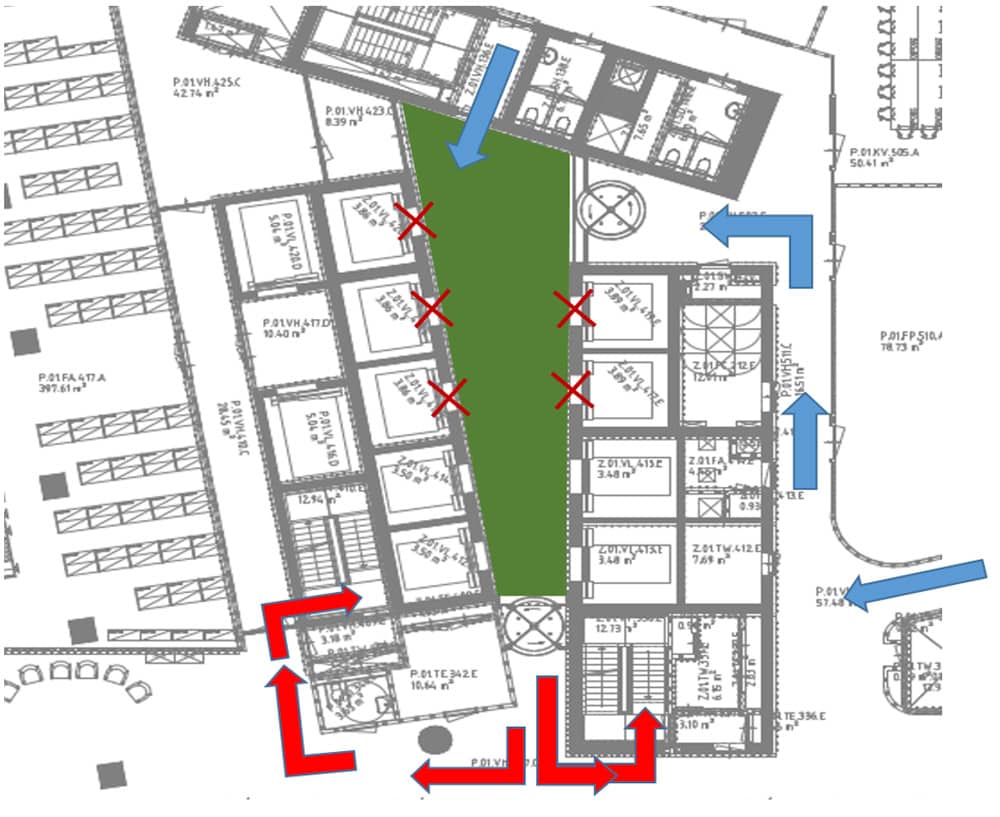
- Vertically separating incoming and outgoing traffic lobbies: If the incoming and outgoing traffic during lunch break can be vertically separated on different levels, two lobbies — one for incoming and one for outgoing traffic — should be used. Lunch traffic will then, however, remain dominant for the analysis and the achievable remaining population. A benefit here is that the lobby capacity will probably not be the limiting factor anymore. On the other hand, traffic between the two separated floors will not be possible, so alternative measures for MIP and goods traffic might be necessary. The separation can be advantageous for the morning up-peak and the afternoon down-peak as well, since no counter traffic routes have to be organised in the main lobbies;
- Enlarging the lobby size: Temporarily enlarging lift lobbies can be very advantageous if the lobby size appears to be the limiting factor in the traffic optimization puzzle. It can be considered by opening up and/or retracting security measures to a wider perimeter, or allowing a second waiting line in the general areas with automated lobby access or visual guidance (“Do not enter before certain circles on the floor free up.”).
Another way to do this is to split previously adjacent lobbies for low-rise and high-rise lifts, by raising the home floor lobbies level for high-rise traffic to a higher level (first-third floor). This not only doubles the waiting area capacity (people waiting for the low-rise lifts can use the area in front of the unused high-rise lifts on that level, and vice versa), but it also reduces the cycle time for the high-rise lifts even further. Figure 2 shows an example of this solution.
Providing alternatives for MIP and goods movement: For MIP movement, goods transportation and/or lunch delivery (when eliminating the lunch peak), a separate lift could be necessary. If such a goods lift is generally available, it could even be used to extend the number of the mandatory levels to be reached by stairs only to six-eight, or raise the level of the main entrance floor, provided that there is sufficient waiting area for a larger population of users. If a separate goods lift is not available, permanently separating one off the main group can be considered, but that has a significant downside regarding loss of capacity in the main core. Which scenario is preferable (one more lift in the main group or being able to eliminate lunch peak and/or raise the main home floor) depends on the building layout and lift configuration.
When introducing the measures above (especially the mandatory use of stairs and elimination of cross-flow traffic), most buildings with up to six-eight floors above the ground floor will still function properly without needing forced additional reduction of the social-distancing population due to lift limitations. In most office buildings with eight-10 floors above the ground floor, a limited reduction of the maximum population will be necessary to keep the lifts and their lobbies safe for use by the remaining population. This reduction should preferably be realised by closing off the highest floor(s). For office buildings with 10 or more floors above the ground floor, a significant reduction of the visiting population and/or populated floors will be necessary to guarantee safe working and traveling conditions for the population. These buildings require bespoke analysis of the traffic handling with the available lift and lobby system.
Secondary Measures (How to Make It Work)
The following secondary measures will probably be required to guarantee safe use of the lifts from a social-distancing perspective and make the processes described in the “Primary Measures” section work properly:
- Reducing the car load: Reduction of the maximum car load to two-three people through adjusting the load bypass thresholds (when using a weighing device with conventional controls) and/or the controller settings (when using destination control) will be necessary. For upward traffic from the main lobbies, this can also be organized by emphasizing and upholding the limited car-loading rules to the users, but especially for downward traffic. It is crucial that the car load is limited to two-three persons to avoid unnecessary stops, resulting in loss of capacity and irritation for the users. When using destination control, this can be done from within the intelligent control system, but if there is a conventional control system, this will not always be possible. A load-weighing device with a load-bypass system will not always be available and, if there is one, it is not self-evident that it can be adjusted to function properly and reliably in the 150-225 kg range. Possibly a (costly and time-consuming) modification of the car and counterweight balancing or other sensoring devices (infrared detection) are required. If this is not addressed, interfloor traffic and/or the otherwise rather harmless afternoon down-peak could become dominant in the capacity and quality experience of the users due to a series of unnecessary and frustrating stops. In these rare cases, down traffic should be forced to use the stairs or concentrate on transfer levels to be collected by lifts with dedicated service zones;
- Identifying waiting zones on the floor: Although it would be best to rely on the discipline and common sense of the population, it is recommended to provide visual reference areas or waiting spots on the floor in the main lobbies (mandatory guidance). On the upper floors, the density in the lift lobbies will be minimal and personal discipline will be sufficient;
- Improve circulation and guarantee safe distances: Within small lobbies and especially when two-way traffic or through traffic in the lobbies is unavoidable, mandatory routing and safe zones should be provided by using screens to separate the waiting areas (with circles or 1.5-2.0 m marking on the floor) from the circulation areas;
- Reducing delays: The door and sensor delay settings should be improved where they are not already maximized. The chance of extra people embarking late resulting in door re-openings is limited within the new social-distancing game rules, assuming the population and traffic are organized professionally and people behave respectfully;
- Rearranging panels: Due to conflicting waiting and circulation areas, it is possible that hall call panels or destination selection panels (when placed inside the lobby) have to be moved or deactivated if they interfere with the optimal use of the lobby and would introduce more people interacting within social-distance limits than strictly necessary. Thus, an optimal arrangement of flows versus waiting spots can be achieved in an environment where panel use will be less intense and with a more-predictable rhythm;
- Emphasis of the required discipline and responsible behavior: The importance of each person’s own responsibility in maintaining a safe distance from others, playing by the rules and behaving respectfully cannot be overemphasized. The same applies to placing one call per person with destination control systems: This becomes even more important than it already was. Everybody shall have to place an individual call; there is no room for ghost passengers.
Capacity Boosting
In “Lift and Lobby Capacity,”, it was stated that the theoretical reduction of traffic-handling capacity can be approximately 75-90% of the original capacity due to the limited number of people in the cars. In practice, the remaining values can be significantly better due to the following effects:
- A substantial reduction of lift cycle times due to the fact that the lifts will be making significantly fewer stops during their cycle and will also have a lower average reversal floor. The reduction depends on the number of floors and the original car loading. For buildings with more than 10 floors and cars with a nominal load of 1.275-1.800 kg, the number of stops per cycle will typically reduce to approximately 15-30% of the original number. The average reversal floor will reduce to 70-75% of the original floor height. On the other hand, transfer times will be longer and door sensor times will have to be, as well. Please refer to the end of that section for the logic behind this. In the studies conducted so far, the resulting cycle time of lifts with reduced car loading proved to be 20-40% lower;
- There will be a significant reduction in disruptive interfloor traffic, which results in an additional reduction of the cycle times. The effect depends on the tenancy of the building: within a multi-tenant setting, the effect will be limited (especially if there are multiple tenants per floor instead of multiple floors per tenant), but in a single tenant situation, this effect can provide 5-10% extra traffic-handling capacity;
- Due to the above effect, the transit times for passengers will be substantially lower and, due to that trade-off, a rise of waiting times can be acceptable, assuming that the lobby capacity is sufficient. A rise of the average waiting time from, for instance, 40 to 60 s could be acceptable in the new social-distancing working culture, if that time loss is earned back during the trip. With appropriate communication about the measures and the procedures, people will understand and accept the new balance;
- If possible, the lunch peak should be eliminated by mandatory lunch breaks on the office destination floors. This eliminates the traffic peak that is dominant nowadays in offices, reducing the traffic handling issue to the less challenging morning up-peak. This provides room for more efficient traffic handling of a slightly higher population in the less dense morning traffic profile;
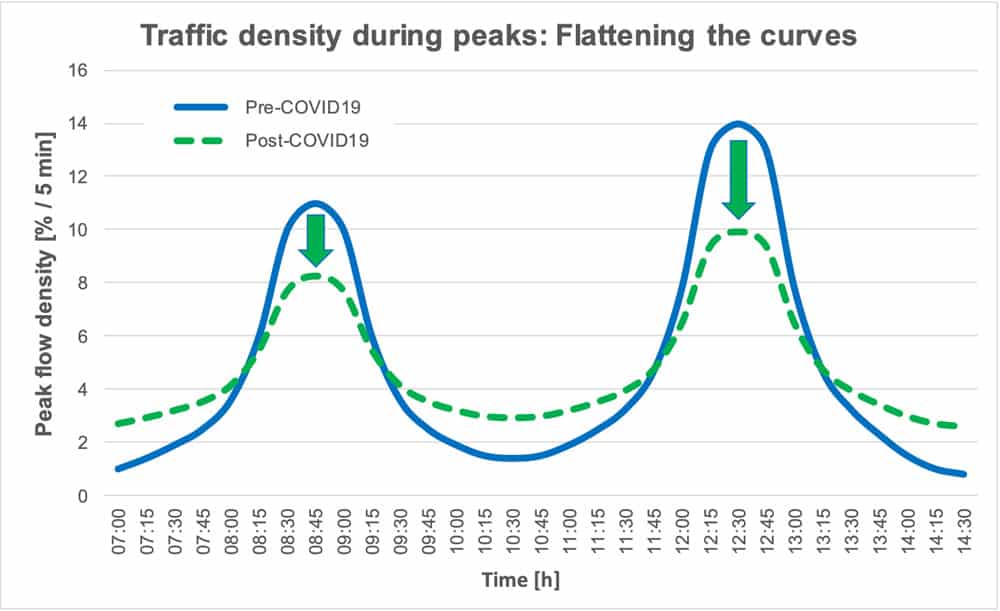
- The traditional peak flow densities in buildings will most likely reduce slightly due to the desire of (a part of) the original population to avoid crowds. Even without mandatory peak flow reduction by, for instance, introducing fixed time slots for working and lunching hours, it may be expected that morning peak flows reduce from 11-14% per 5 min to 9-11% per 5 min, and lunch peak flows from 12-16% to 10-13% per 5 min. The bandwidth is mainly due to differences between single and multi-tenant buildings, locations in the direct vicinity of public transportation hubs and/or lunch facilities that are not on the main entrance floors (resulting in additional lunch traffic between the restaurant and the entrances/exits for people enjoying a lunch break stroll);
- Finally, the new maximum population will probably be significantly lower due to area restrictions for safe working conditions. If the population reduces to the earlier mentioned 50-65% of the original capacity, the remaining traffic handling capacity proportionally increases will be approximately 50%-100%.
Depending on the situation in the office tower, two extra measures can be considered to boost up-peak traffic handling compared to the pre-pandemic situation even more:
- If the lift capacity is dominant: reduce the number of home floors, for instance, by closing off stops on basement (parking) levels or podium amenity levels. Be aware that this might be necessary anyway, in case there are conventional controls present and the car load weighing device cannot be modified to a two to three person threshold;
- If the lobby capacity is dominant, introduce multiple home floors by, for instance, allowing basement (parking) traffic or encouraging traffic from podium amenity levels. This requires destination control or a car load weighing device that can be modified to a two-three person threshold.
Be aware that when using lift simulation software to determine the remaining population that can be handled in relation to the lobby capacity there is a potential discrepancy to consider between simulation and reality when using destination control. This is caused by the queuing discipline and organization, which can be significantly different than usual — for instance, when using single-line queues (without overtaking possibilities) or split queues (partially in the lobby after the destination control panels and partially outside of the lobby before these panels):
- In case of split queues there will be a lag of information and, thus, a reduction of the intelligence potential of the lift controller. Within destination control systems the controller can choose to assign people who have arrived later to shortly incoming cars, thus skipping the queue (not first in/first out, which is more applicable to conventional traffic handling). This is done to reduce the number of destinations per trip and optimize coincident calls. Within social-distancing settings, this is not always possible, so the number of selected calls can never exceed the lobby capacity, and destinations are possibly given later. In reality, the controller will not be aware of the queue that might be present behind the selection panel; in the simulation software, it usually does. This results in simulation outcomes that are potentially too positive, since the simulation controller knows all the destinations of created agents in advance;
- Even within the lift lobby it might prove to be practically impossible to transfer to an assigned lift through the already waiting people before their lift leaves. This might result in extra delays through efficiency loss (not all spots on the floor will be occupied) and longer embarking times within the lobby.
Flattening the Curves
- Apart from the traffic handling and capacity boosting measures presented earlier, it can also be advantageous to influence the demand side. Corresponding to the global COVID-19 strategy to “flatten the curve” to protect health care capacity, one could likewise ease the pressure on lift systems by spreading out the demand over longer peak periods. See Figure 3 for an illustration. Common peak-flow percentages and potential values under social-distancing restrictions are:
- Common peak flow values in offices will be between 11-14% per 5 min during the up-peak and 12-16% per 5 min during the lunch peak, depending on a multi- or single tenancy, fixed or flexible working hours and/or direct connections to public transportation hubs;
- Due to the probable reluctance of office workers and, hopefully, their desire to avoid high densities, it can be expected that the population will spread their working and lunch times within the social-distancing era more than before. They will probably flatten the curve to possibly 9-11% and 10-13%, respectively, without the building facility manager having to organize mandatory working shifts to reduce peak values;
- If an even greater reduction of the peak flow density is required in the building to increase the maximum population, mandatory working and lunching time slots will be inevitable. Even then, a peak of 6-8% and 8-10% during up- and lunch-peak, respectively, will probably be the minimum due to other external influences and practical limitations that become dominant. These could be school-opening times, public transportation peaks, internal meeting schedules and unavoidable lunch flocking. When mandatory time blocks are introduced for the lunching peak, this should not be done per individual floor to avoid congestion in the destination floors lobbies. It would be better to lunch by vertical zone, horizontal zone (north-south or east-west) or in alphabetical order. This could be slightly disadvantageous for the waiting times, but it prevents undesirable queues in the destination lobbies;
- The outgoing afternoon peak will usually not be relevant in office buildings due to lower peak percentages and scattered traffic in multiple lobbies. There is, however, one exception if the lifts have conventional controls and a load-weighing device is not present or cannot be modified to a 150-225 kg zone with sufficient reliability. In that case, the down-peak can become dominant after all.
Case Studies
During the COVID-19 pandemic, several building studies were performed to determine the potential population that could safely return within social-distancing restrictions. Amongst others, a national high-rise headquarters and two high-rise ministries asked Deerns to determine how many people could still be allowed in the buildings and how long the queues for the lifts would become, assuming that with social distancing there would only be room for two or three people in the lifts. They also wanted to know what would be required in terms of organizational measures (traffic flows, use of stairs, peak reduction) and technical measures (lift controls, switching off stops and/or panels, adjusting car loads) to be able to use the building and the lifts safely.
After analysis by means of extensive lift simulations, it has been found that without forced spreading of work times, in most cases about 30-40% of the original population could return to these offices, assuming that the original traffic peaks would slightly reduce due to natural spreading. By moving to forced working time distribution, approximately 40-60% of the original occupation could be welcomed back again. In order to achieve these numbers at the head office, the lobby capacity on the ground floor had to be limited to a maximum of 12 people and several destination selection panels had to be switched off. An important additional condition for the re-occupation of this building was that the opposing traffic had to be split during the lunch peak: ascending traffic will soon leave from the ground floor, while descending traffic gets out on the first floor and continues down the stairs. In the ministries, the lunch peak will have to be eliminated completely (by providing lunch at the workplace), and the main floor of the high-rise lift groups will be moved to the second floor in order to make better use of the capacity of the lobby (which will only fit approximately 20 people).
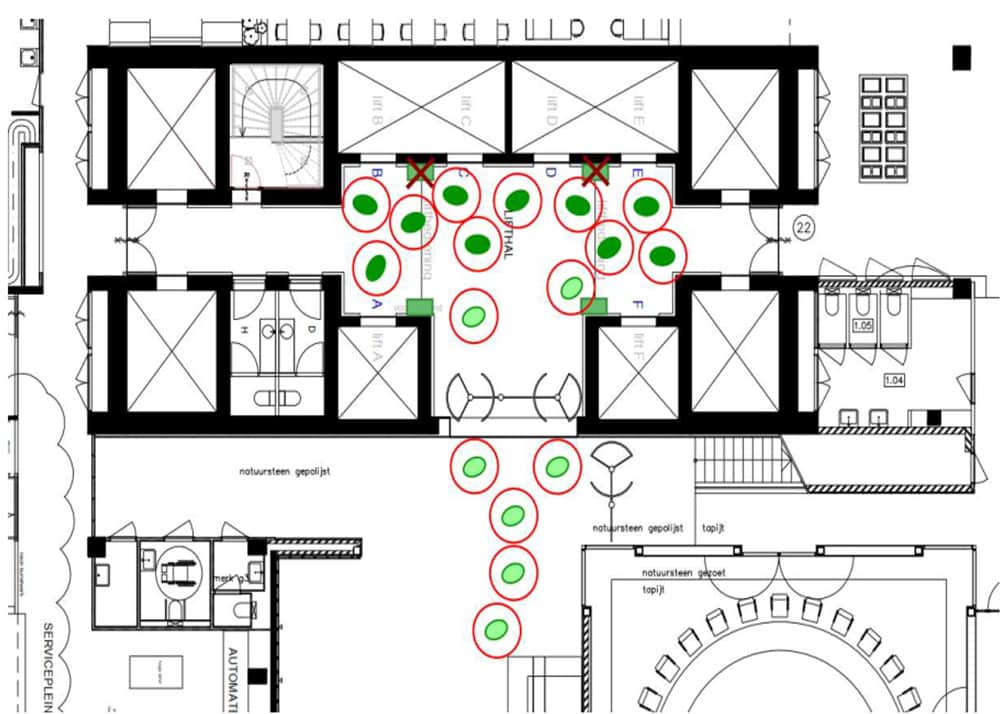
From one of these cases, Figure 4 shows an example of a lift lobby with a remaining queuing capacity of approximately 12 people, split queues (partially in the lift lobby and partially in the general entrance area) and a reduced number of destination-selection panels. In this case, lunch traffic had to be vertically split to optimize lobby capacity.
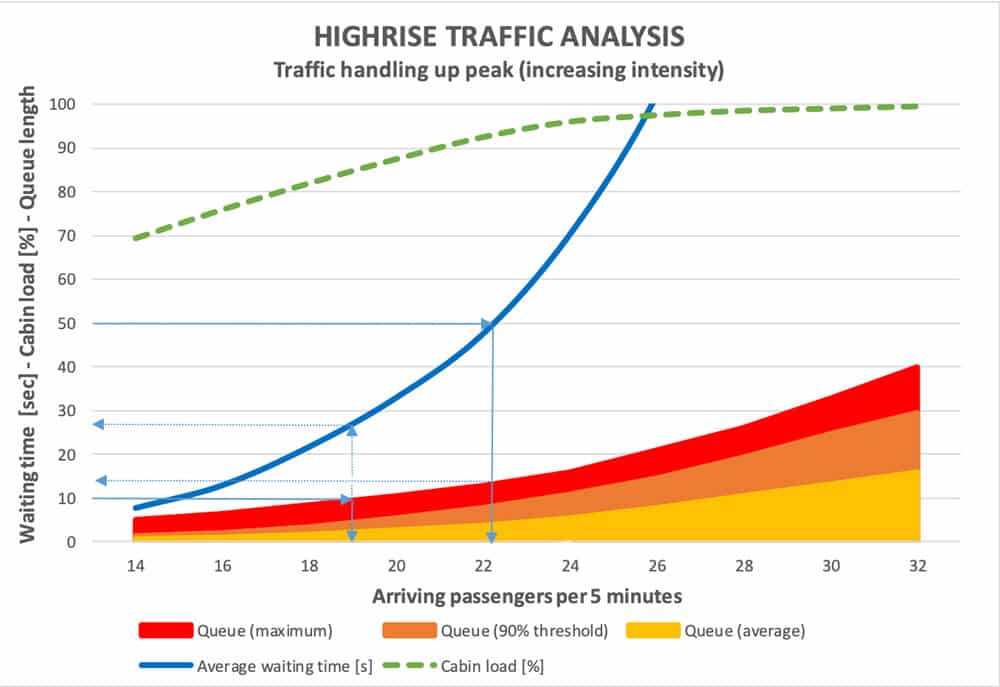
Figure 5 shows an example of a waiting time and queuing length graph used to determine which of these is dominant for the maximum population to be allowed back into the building. In this particular case, an increased average waiting time value of 50 s was acceptable, and the remaining traffic handling capacity of the lift group proved to be approximately 22 people per 5 min. This traffic intensity would result in an average queue length of approximately five people in the lift lobby, but with stochastic variations up to a maximum value of 14 people. Were the maximum lobby capacity here no more than, for instance, 10 people, the allowed passenger flow should not have exceeded approximately 19 people per 5 min. The corresponding average waiting time would then be only approximately 28 s. For reference, this particular lift group would normally provide handling capacity for approximately 50 people per 5 min, resulting in a remaining traffic handling capacity of only 38-44% of the original value.
Conclusions and Future Prospects
Analyzing the remaining traffic-handling capacity and the scope and depth of technical and organizational measures for social-distancing lift optimization is always bespoke work, especially for high-rise buildings. It involves the lift configuration, the building layout, lobby layout, stair configuration, peak flows, the tenancy (single or multi), number of home floors and range of organizational measures the client is willing to accept. For buildings up to about six-eight floors, the lifts are generally not dominant, and buildings can generally fill up to their maximum social-distancing population when enforcing optimized stair use. For buildings from eight-10 floors above the ground floor, the lifts become dominant and the maximum population decreases.
From several practical cases and simulation studies, the following main bandwidths were found for traffic handling with reduced car loading in office buildings with 10 or more destination floors:
- Without measures or with only slight adjustments, about 20-30% of the original population can usually be served;
- With major measures (mandatory use of stairs for lower floors and interfloor traffic, no lunch peak or a vertical traffic split for incoming/outgoing lunch traffic, closing off several higher floors, raising the home floor for high-rise lifts, etc.) the population can be increased to about 30-40% of the original population;
- By reducing peak flows through mandatory time schedules for working and lunching hours, the population can be increased to about 40-60% of the original population;
- For most buildings, this adds up to about 70-90% of the newly reduced social-distancing population. When a reduction of this revised population is necessary due to the lifts and/or lobby capacity, it is best realized by closing off the highest possible floor(s).
The question that remains is if we will soon (or ever) return to the original pre-COVID-19 densities of office populations. A permanent higher fraction of workers from home and lower overall densities for offices are very probable in the near future. It is too early to say if we will ever be designing for densities based on 6-10 m2 per person again. Will tenants respond by transferring to smaller offices, resulting in more tenants per floor and higher density mixes in existing multitenant buildings? A migration of office users to smaller floor plates seems very likely.
To prepare for future circumstances requiring social distancing, one might want to consider pandemic-proof building designs, which can provide a fundamental separation between incoming/upward and outgoing/downward traffic. This could require separate stairwells and lift lobbies for incoming and outgoing traffic (vertically stacked), as well as stairwells not directly connected to crowded lift lobbies. This could also have an effect on the required lift lobby area and the need for additional stairs and escalators for splitting inbound and outbound traffic vertically.
These measures could, as a side effect, increase the lift capacity but also provide more health focus and liveliness in the building, assuming that the stairs connecting to the entrance area are designed to be attractive and wide enough to accommodate traffic flows at an appropriate distance.
Reference
[1] M. Bruil, & C. Rentier, Vuistregel voor bepaling huisvestingscapaciteit met de 1,5 meter richtlijn bij gebruik van liften (2020)
Get more of Elevator World. Sign up for our free e-newsletter.








