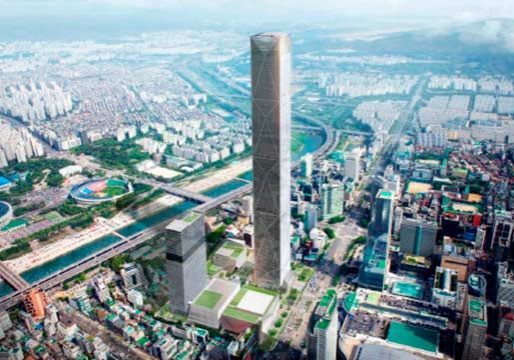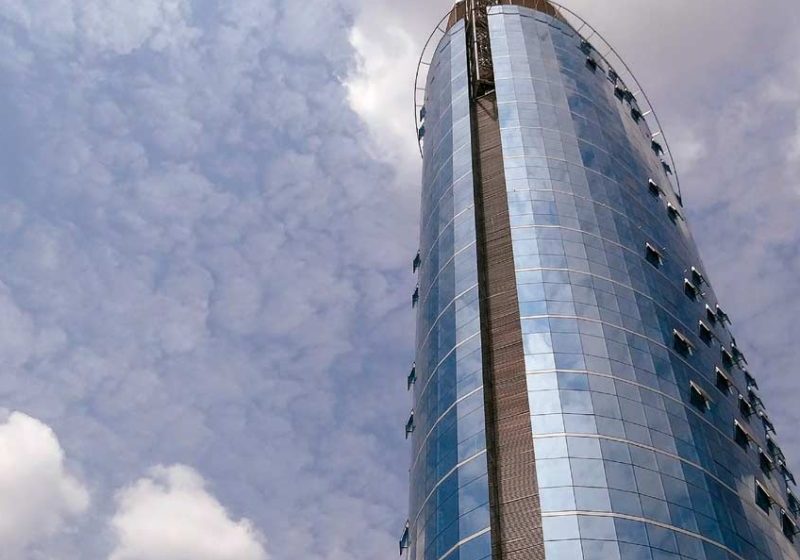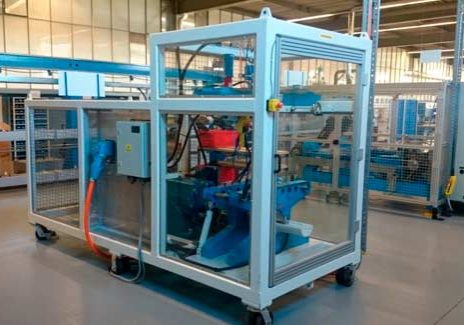thyssenkrupp lands metro contract; big changes on the horizon for Paris skyline.
Jul 1, 2019

Escalator Modernization Order for thyssenkrupp
thyssenkrupp won a contract to modernize 53 escalators on Line 2 of the Lille Metro in northern France, the “successful result of a longstanding customer relationship and a meticulously prepared offer,” according to thyssenkrupp Head of Media Relations Dr. Jasmin Fischer. Public transport operator Transpole awarded the up-to-six-year contract to modernize the approximately 30-year-old units on Christmas Eve 2018. The contract builds on an existing relationship with Transpole, which, in spring 2018 extended a 350-unit maintenance agreement with thyssenkrupp for the Lille Metro. Fischer observed thyssenkrupp’s relationship with the customer reaches back to 2010, when thyssenkrupp took over the Lille section of the system from CNIM.
180-m-Tall Triangular Tower for Paris Proper
The first 100-m-plus-tall tower approved in 46 years by the Administrative Court of Paris is a 41-story, 180-m-tall triangular tower designed by Herzog & de Meuron. To be located in the Porte de Versailles neighborhood, in the south of the city, Tour Triangle was approved with modifications by the Council of Paris in mid 2015. The Urban Developer reported it was first unveiled in 2008 and “was quickly met with fierce criticism” due to its size, height and design, leading to its rejection in 2014 and delays by opponent groups. It would become the city’s third tallest structure, after the Eiffel Tower and the Montparnasse Tower. Five thousand construction workers would be employed, with another 5,000 employee occupants upon completion. Construction is expected to begin late this year to target wrapping up in 2024 for the Paris Olympics.
“Transformative Development” Design Selected for Paris
Youssef Tohme, Buzzo Spinelli, Hardel Le Bihan and Adjaye Associates are part of a team of architects that conceived the winning design for the Brunesceau development on the Seine River in southeast Paris, the Council on Tall Buildings and Urban Habitat reported, citing the Architects’ Journal. To be built on a 10,000-m2 former brownfield site, the development will include skyscrapers and 25,000 m2 of office space, 800 housing units and 20,000 m2 of retail. Architect David Adjaye, who designed a 100-m-tall (or roughly 30-story) residential tower for the project, called it “truly transformative,” featuring massive public terraces and using mostly renewable or reclaimed energy.
Get more of Elevator World. Sign up for our free e-newsletter.









