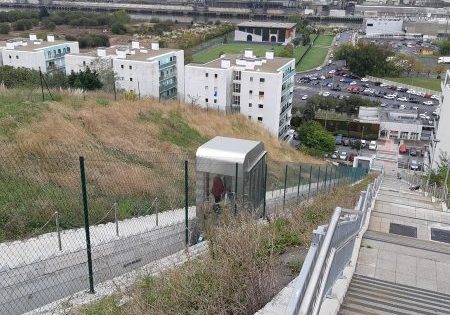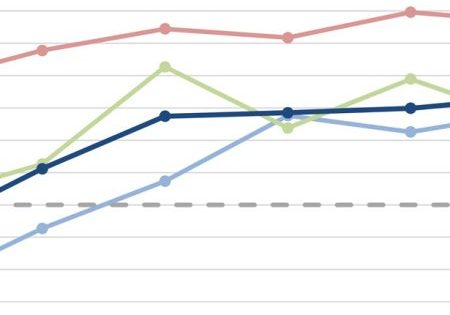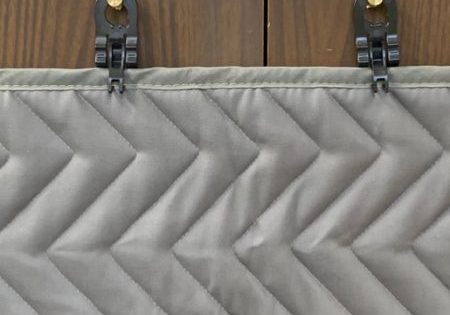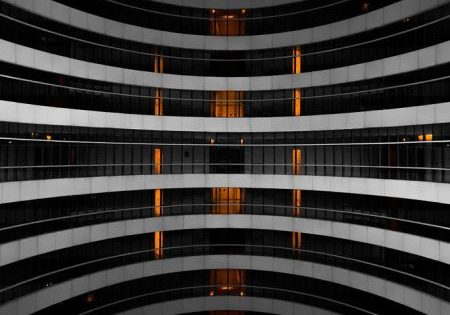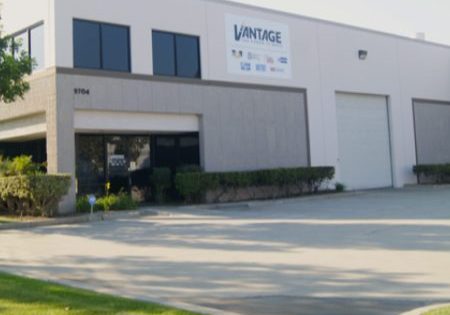Traffic Stopping
Feb 28, 2022

All-glass panoramic elevator design for coastal contemporary home on Florida’s Boca Ciega Bay
submitted by Savaria/Florida Lifts LLC
On a quiet cul-de-sac in Madeira Beach, Florida, the neighbors sometimes stop to watch the Savaria® Vuelift® Octagonal panoramic glass home elevator on its travels.
Located in the center of a winding staircase inside the Salebra family’s coastal contemporary custom home on the shores of Boca Ciega Bay, and visible to passersby, thanks to a glass wall on the home’s exterior that runs from top to bottom, the Vuelift packs an aesthetic punch that literally stops traffic.
Florida Lifts used a “measure-10-times-and-cut-once” approach, able to adapt quickly in the field to accommodate any of the myriad modifications that can occur on a new residential construction project.
But Savaria’s show-stopping residential lift wasn’t part of the original plan, which called for a traditional home elevator with a glass cab inside a glass hoistway. The problem? A traditional elevator would require a support wall that would destroy the view — both from inside the cab, as well as the exterior aesthetics. Although a lot of interior designers are going for the industrial chic look these days, that’s not what this homeowner wanted.
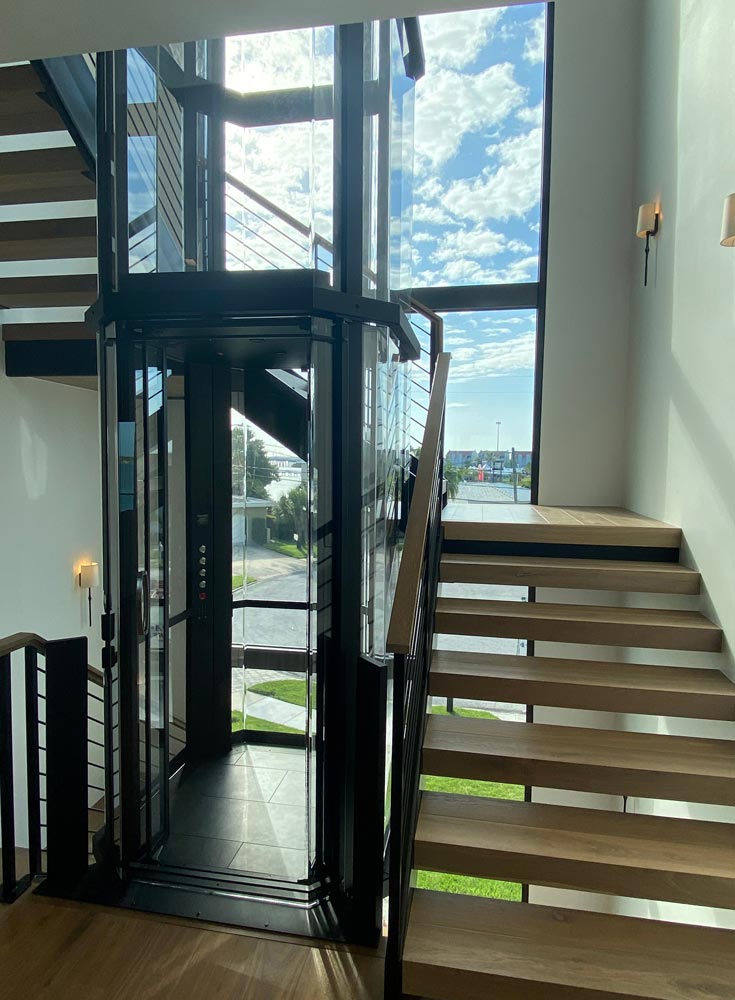


Project builder/developer KMG Property Mgmt & Construction, based in Clearwater, Florida, began to look for alternatives that would meet the client’s design goals. In discussion with Savaria’s local direct sales and installation office, Florida Lifts LLC, the Vuelift Octagonal in acrylic came away as the clear winner.
The Vuelift includes a standalone, integrated hoistway with a steel frame that provides all the structural strength and stability required without the need for a load-bearing wall. And, because it’s engineered to be an all-in-one unit, the wiring is run out of sight through the frame, and the motor and mechanicals are hidden away inside the elevator’s stylish steel header. Because it came as a complete package, it worked out to be more cost-effective than a traditional residential elevator model customized to be all glass.
Once the choice was made, Florida Lifts worked with KMG to develop a plan to ensure a flawless installation.
The three-stop elevator has a total travel of 294 in., with only a 1/2-in. tolerance at the pit and at each level. That meant site prep and meticulous measurement were key factors in the success of the project. Florida Lifts used a “measure-10-times-and-cut-once” approach, able to adapt quickly in the field to accommodate any of the myriad modifications that can occur on a new residential construction project — even a change in the type of flooring used in one room of a home can be cause for remeasuring to ensure the acrylic panels for the elevator hoistway are a perfect fit.
Unlike traditional elevator projects where the shaftway is built earlier in the construction process, and then the elevator installed is when the home is about 75% complete, the Vuelift on this project was installed after all the fittings and finishings in the home were done.
The Vuelift is installed 100% on site, with the pit first, then the metal frame and, finally, the panels and cab. The Florida Lifts installation crew had to work carefully to ensure they did not damage, mark or even soil any other elements within the home — stairs, railing, windows or paint. They even wore booties over their safety shoes to protect the new floors. And, with the elevator centered in a winding staircase, they had to manage their meticulous attention to detail — not to mention erecting scaffolding — and work in extremely tight confines and small corners, while always being hyper-aware of the fragile glass in the exterior wall facing the street.
That glass exterior wall is designed to allow natural light into the living space of the home, giving it an open and airy feel, but it would also show every smudge, scratch or flaw in the acrylic hoistway. The three-person Florida Lifts installation team spent an additional eight hours buffing and shining the unit to ensure it was blemish-free prior to turning it over to the homeowners.
Despite the need for such great care, the entire installation was completed just a few weeks after the unit left the Savaria warehouse near Toronto, Canada.
About the new Vuelift, homeowner Mark Salebra said:
“Riding it is an experience, which is exactly what we wanted, and the aesthetic is perfectly attuned to the rest of our home. As a coastal contemporary design, there is a lot going on, but the combination of the staircase and the Vuelift cleans everything up and ties everything together. For all its visual impact, it’s a very simple, elegant machine, with just a touch of an industrial feel. From the outside looking in, it’s particularly impressive at night when it’s lit up. It’s the icing on the design cake.”
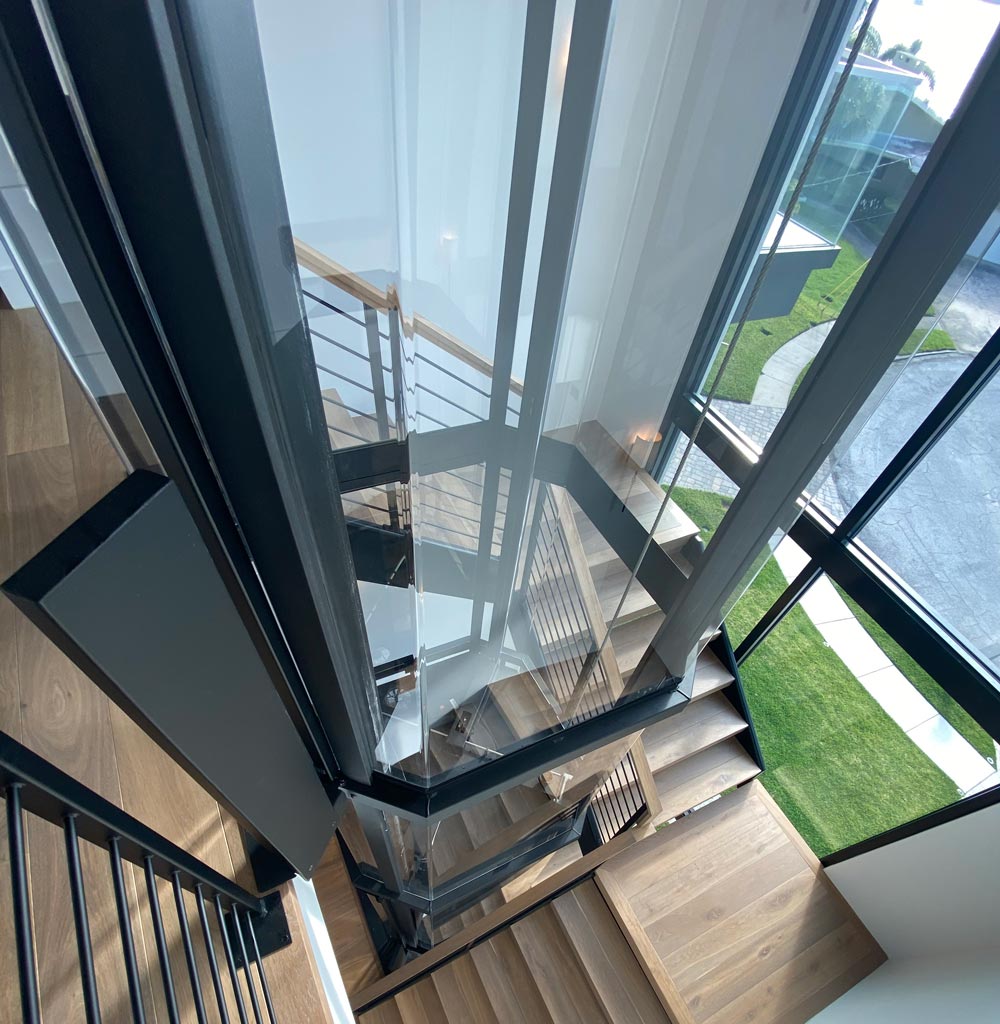
About the Savaria Vuelift
The Savaria Vuelift panoramic glass home elevator offers striking aesthetics and floorplan flexibility, giving clients a statement piece that also provides convenience, safety, mobility and added value.
It is available in round and octagonal shapes with six models to choose from, ranging from the 50-in.-footprint Vuelift Mini to the ADA-compliant Octagonal+ Glass. The powder-coated steel frame is available in customized colors to match interior décor. All Vuelift models are available in same-side (Type 1) and opposite-side (Type 2) cab configurations. Standard-sized round and octagonal models are also available in 90° (Type 3R) and three-entrance (Type 6) configurations.
Transportation System Details
- Model: Savaria Vuelift Octagonal Acrylic
- Capacity: 840 lb
- Nominal Speed: 32 fpm
- Cab Floor Area: 44 in. x 42 in., 12 ft2
- Cab Interior Height: 84 in.
- Cab Weight: 650 lb
- Cab Door: Automatic Op Bifold, Left-Hand Swing, Side C
- Pit Depth: 5.375 in.
- Power Supply: 60 Hz Single-Phase 240 V (60 Hz)
Suspension:
- Type: Galvanized Aircraft Cable 2 in. x 3/8 in. Diameter
- Construction: IWRC 7 x 19 RHRL
- Nominal Strength: 14,400 lb
- Weight of Ropes: 0.243 lb/ft
- Travel Cable Weight: 0.228 lb/ft
Drivetrain:
- Type: Winding Drum
- Motor: 1.5 HP
- Transmission: Ultra-Low Virbration 3-Stage Right Angle Hellcal-Beval Drive
- Motor Control: Pre-programmed Variable Frequency Drive
- Door Interlocks: Xtronics E10983-1901 Certified in Compliance with ASME 17.1, Section 2.12.4.3
- Pit/Floor Load: (ft of hoistway*38) + (# floors*60) + 2193 dead load (lb)
- Based on Calculation: Pit Floor to Support Load: 3693 lb; Impact Load: 3703 lb
Options:
- Color: Texture Black (standard)
- Controller Location: Top of Hoistway in Header
- Header Ring Finish: Sheet Metal Matching Unit
Get more of Elevator World. Sign up for our free e-newsletter.




