Elevator R&D engineer shares knowledge and experience.
Often, we can only appreciate the importance of it when it’s missing or out of service. I mean the elevator, of course. An elevator is a technological product that makes people feel prosperous, facilitates life and offers comfort. There are also some elevators that, due to their extraordinary harmony with the environment in which they are located, are much more than a machine. These elevators seem to be the final touch of Van Gogh, completing a perfect painting.
Elevators deserve to be among the must-haves of our lives. However, there are far too many elevator companies that are in the high-risk group in my country, Türkiye. The same applies to several other countries around the world. It is unknown which of these companies are competent or qualified, and this poses a security risk. An elevator that is not installed by a competent person poses a potential danger — like a mine laid underground.
As one of the R&D engineers responsible for project planning and design of elevator shaft placement at Merih Asansör, I would like to briefly share my knowledge and my experience gained by exporting the complete elevator systems we produce under the Mars Elevator brand to nearly 80 countries.
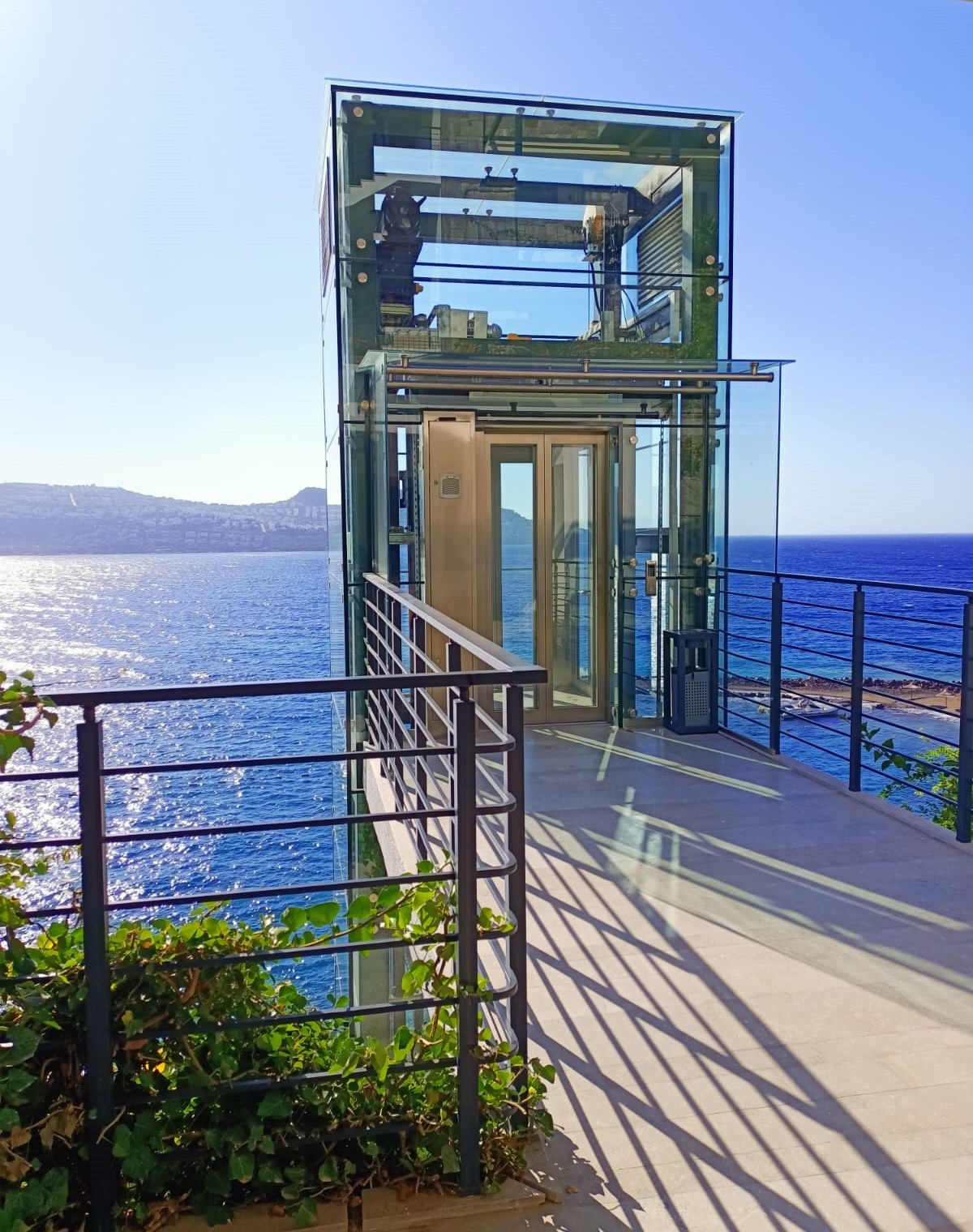
Passengers can watch the dancing of the Aegean and Mediterranean waters from the glass cab.
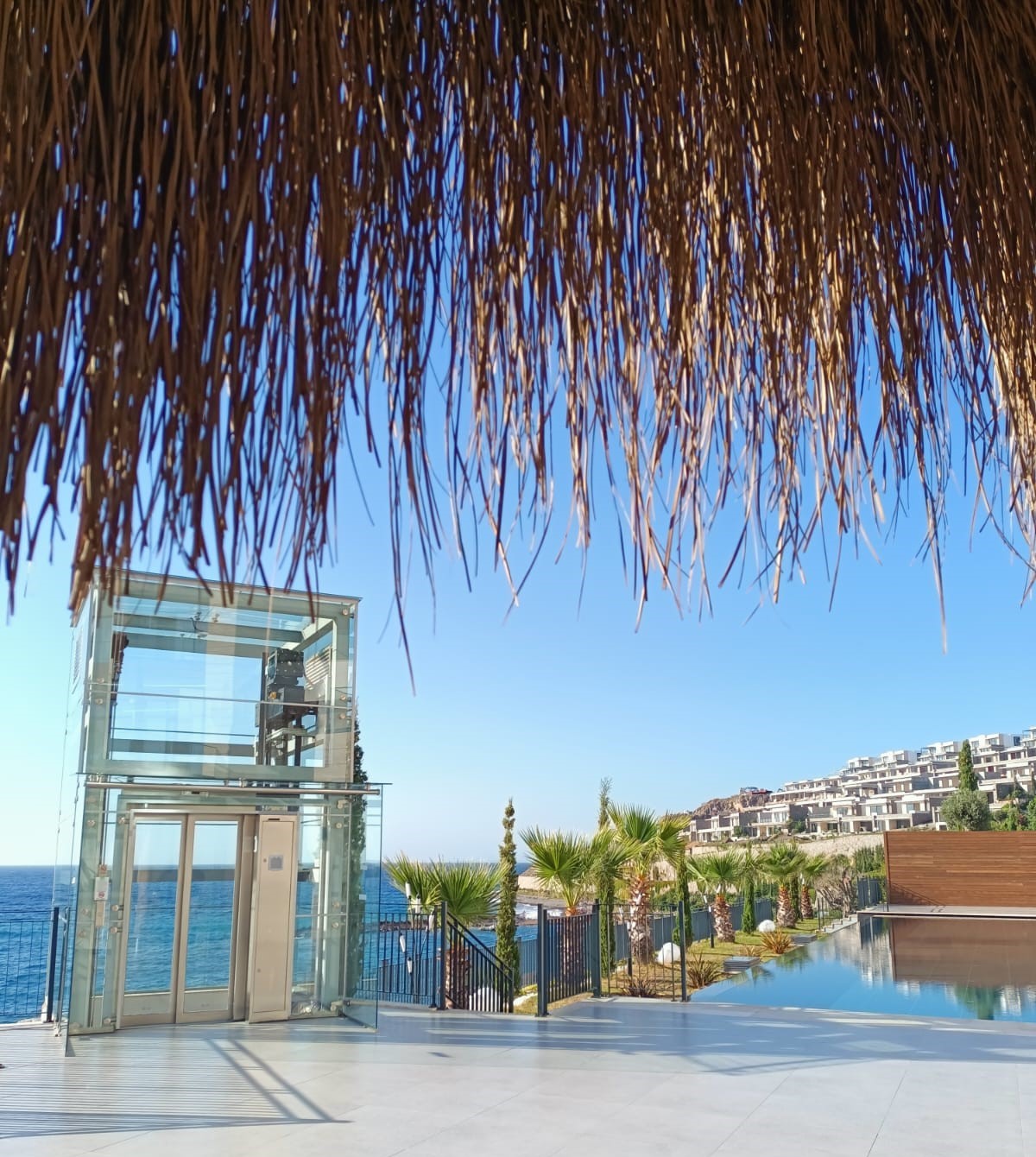
The view from an elevator on the beach of Bodrum, Türkiye
Elevators, often perceived as a common obligation, are sold short, even though they are the most vital part of a building. Usually, the aim is to create the most active living space possible in housing. Therefore, the demand is that elevators fit the narrowest wells, most of the time. The result is like squeezing a giant elephant into a narrow box. Of course, no one has a magic wand. In such cases, alternatives include selecting a central door instead of a telescopic door to increase the depth of the car and manufacturing in a way that car panel twists do not run into the area where car sling pillars are found, increasing the width of the car. Sometimes a small/medium size car must be installed in a giant well. In this case, it is necessary to divide the well using steel construction.
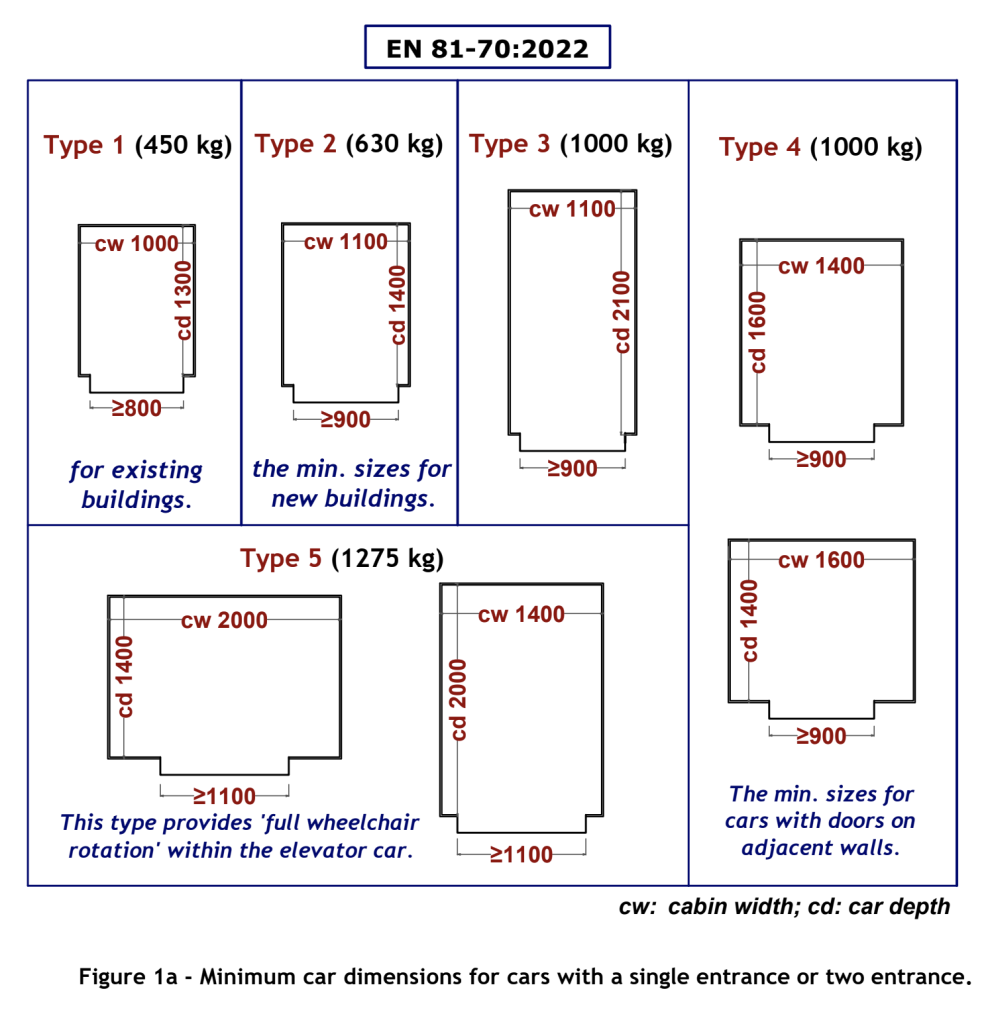
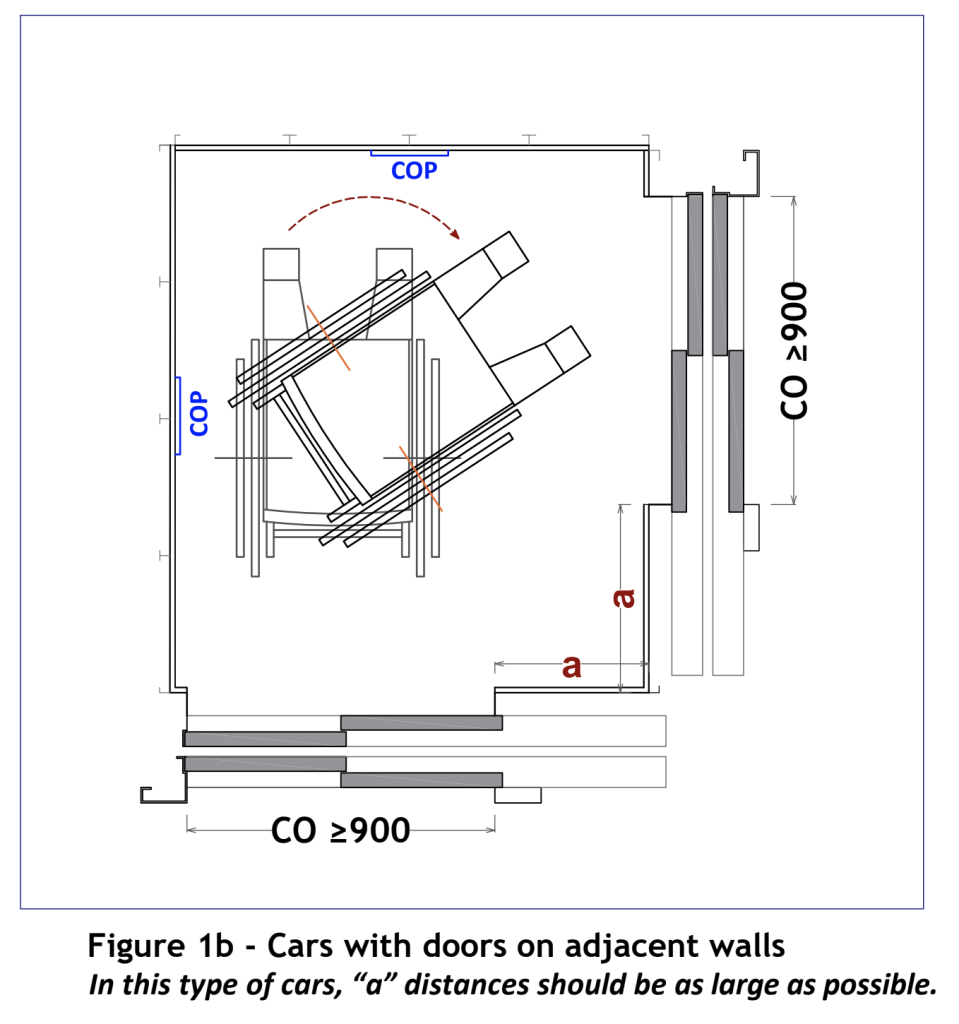
As I summarized above, there is a simple way to avoid undesirable situations and to use the space allocated for the elevator of the building efficiently: design! If the designer considers the current legislation, the purpose of the elevator and traffic analysis, and the builder is involved in the design process, it is possible to prevent work accidents, unnecessary risks and structural damage. By preventing these mishaps, good design can save costs. For example, while the building is still at the project stage, one can determine in advance which of the cabin types in EN 81-70:2022 (the European standard on accessibility) will be suitable and ensure that the ideal amount of space is left in the building for the elevator. Thus, in accordance with the “universal design principles,” the elevator makes the lives of disadvantaged individuals a little easier and its use is optimized (Figure 1 a-b).
Available car area of the elevator is calculated by multiplying the net inside width with the net inside depth of the car in m². EN 81-20:2020 specifies two different tables regarding this, so I combined them for convenience (Figure 2). The value corresponding in the list to the calculated car area is the carrying capacity, that is, the rated load. The standard indicates the following must be taken into consideration regarding the car area calculation:
“Where there is an available area between the entrance frame uprights when the doors are closed the following applies:
a) Where the area is less or equal to 100 mm deep up to any door panel (including fast and slow doors in the case of multi-panel doors), then it shall be excluded from the floor area.
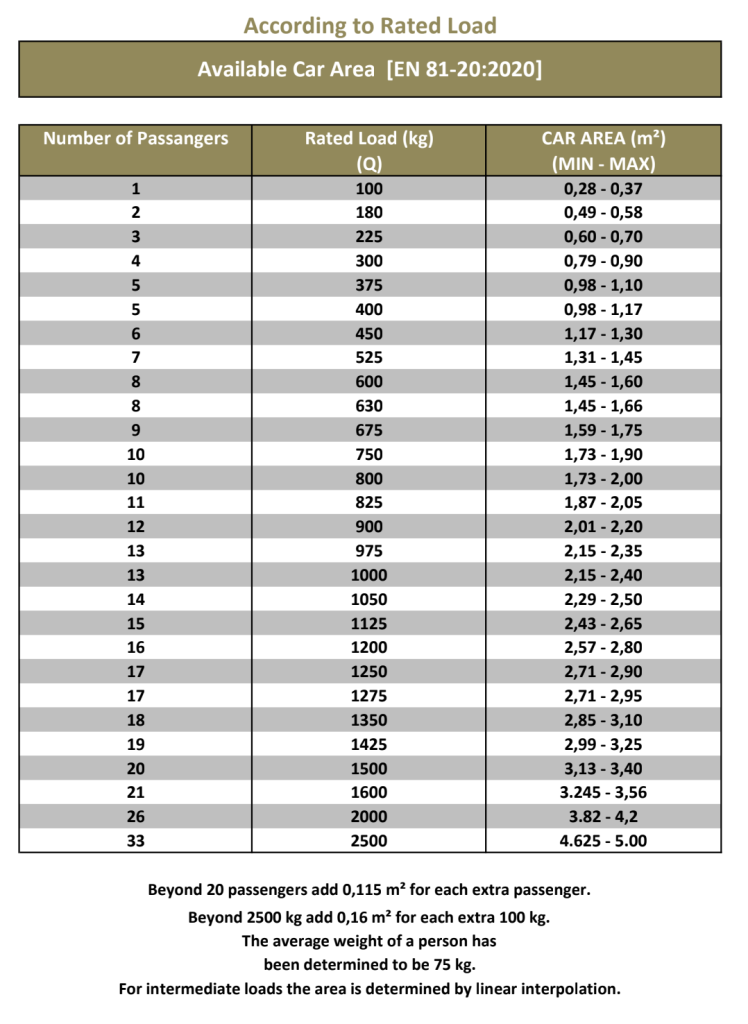
b) Where the area is greater than 100 mm deep, the total available area shall be included in the floor area.”
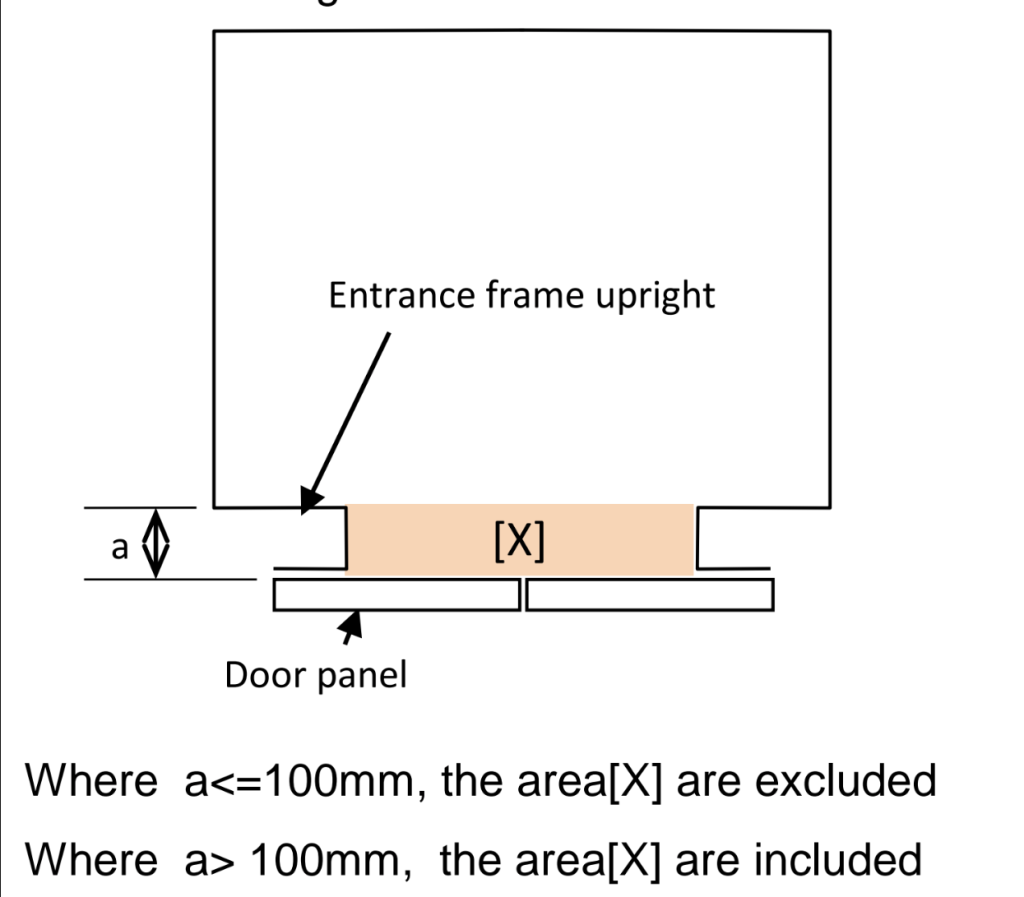
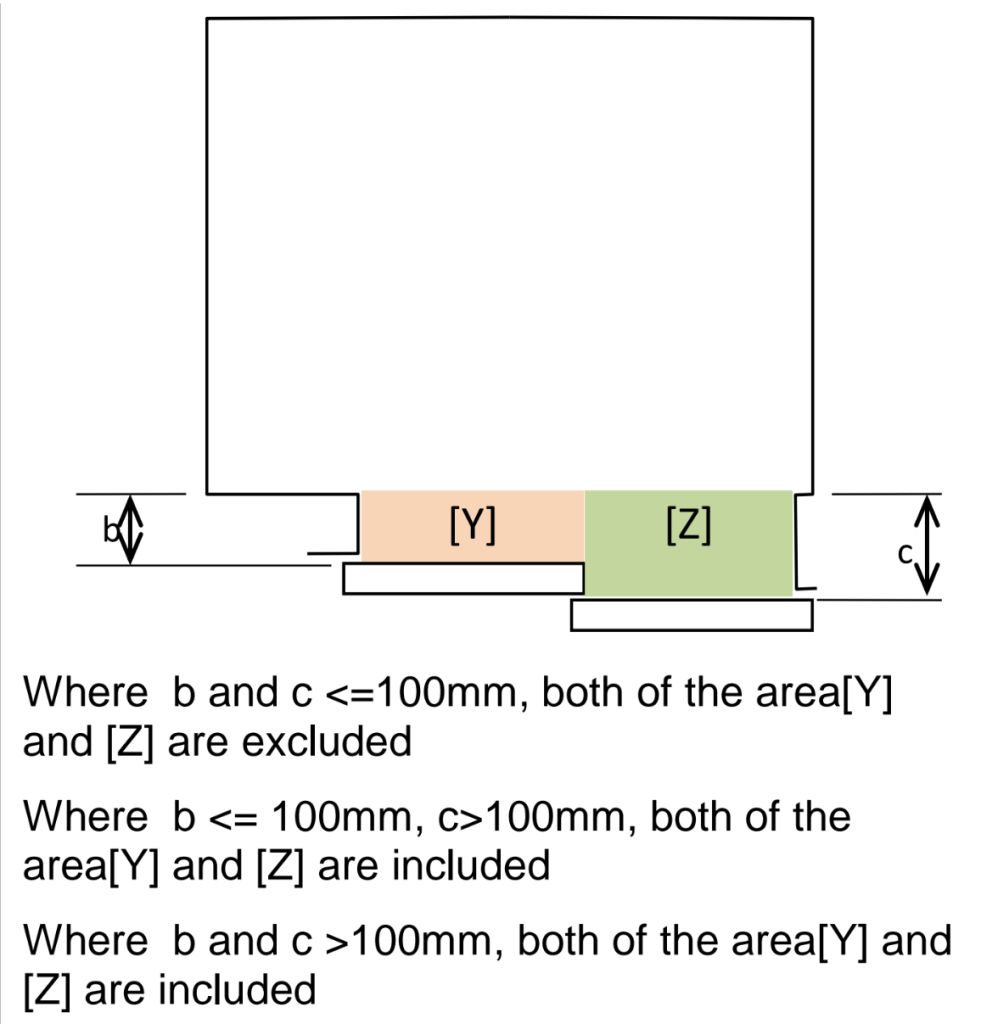
To put it in a more comprehensible way, for example, the area is included in the available car area with automatic sliding doors with two panels, while it is not included with the central automatic doors with two panels (Figure 3-4).
According to the national legislation in Türkiye, “ It is compulsory to leave an elevator space in at least three-story buildings and to install an elevator in at least four-story buildings.” If the need for an elevator arises in a building that was constructed without an elevator, approval should be received from the flat owners for the elevator installment. The elevator installment process begins only if the flat owners on the first floor or the ground floor can be convinced in some way. If no space is reserved for an elevator during the first construction phase of the building, either an “exterior-façade elevator” outside the building or an elevator at the stairwell inside the building is installed. An elevator to be installed in a steel construction well on the façade is often preferred by flat owners as it does not impact life inside the building and will not impose an unlooked-for static burden on the building afterwards.
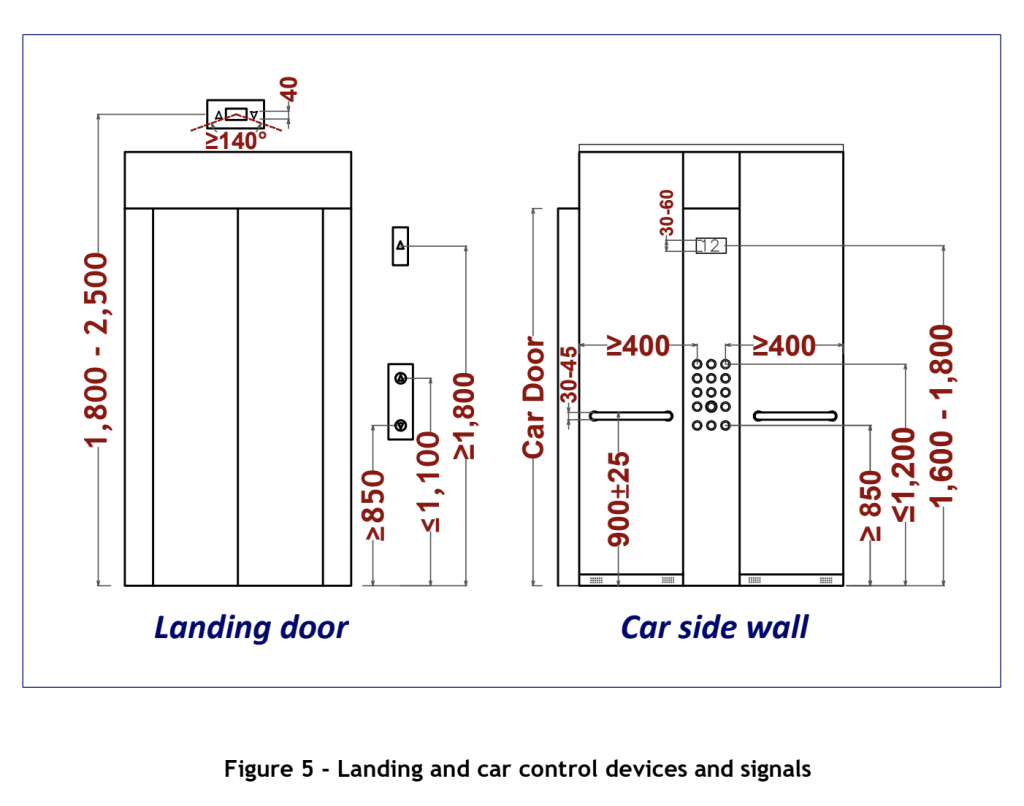
In accordance with the legislation in Türkiye, it is a requirement to provide barrier-free access to elevators — starting from the building entrance — and to have the necessary equipment in line with the accessibility standard (Figure 5). Therefore, one of the most basic criteria in elevator design is “accessibility.” Accessibility requires that all passengers, including those with disabilities, can use elevators equally and easily. It should not be forgotten that every individual who does not have a disability now could potentially become disabled in the future. In addition, considering that the average life expectancy today is 70-80 years, old age is an inevitable period for most of us. Therefore, even in the construction of a two-story building, leaving the necessary space and height for the lift will be of great benefit in the future.
Various issues can affect the design, including whether the lift does or does not have a machine room, is hydraulic or electric, its intended use and class and the type of suspension system, as well as economic conditions. Our new R&D studies based on sustainability and innovation continue in the complete lift designs that we export to various countries around the world under the Mars Elevator brand. Nevertheless, I have summarized the most used suspension systems below, accompanied by various visuals. S20, S21, S30, etc., are intra-company system codes. The reason I use these codes in this article is to make the wording easier. Suspension systems for hydraulic lifts are excluded from the scope (Figure 6).
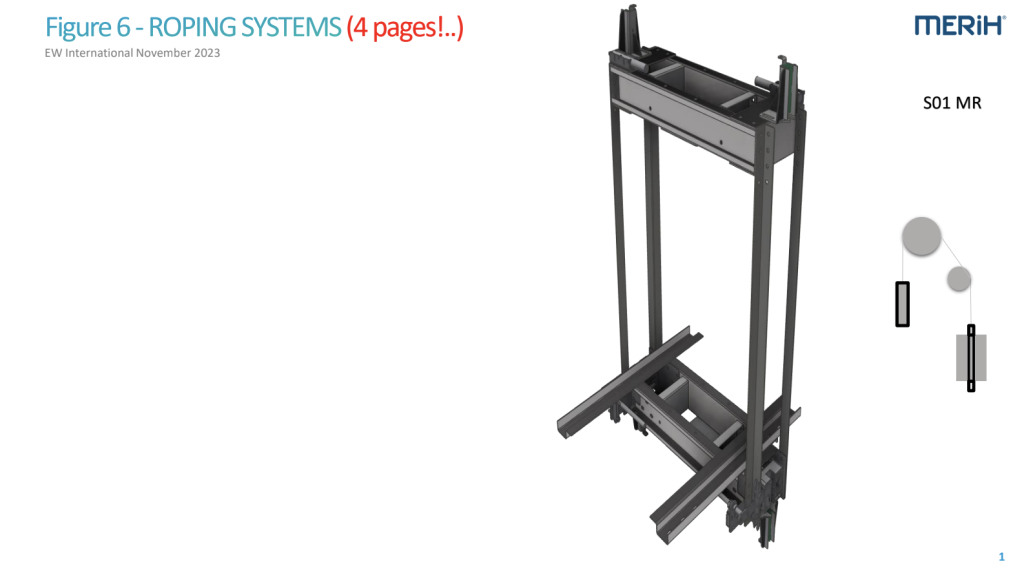
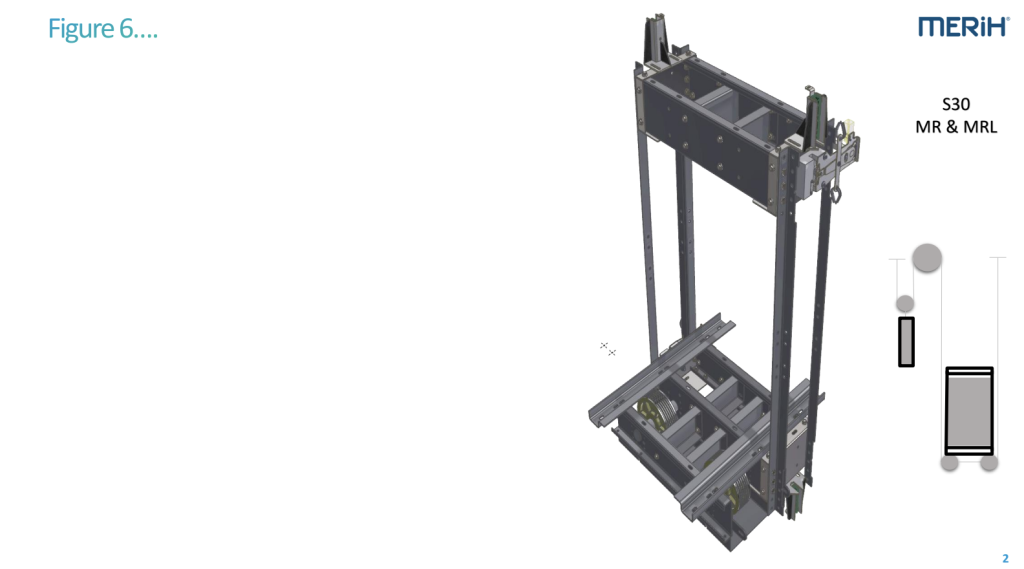
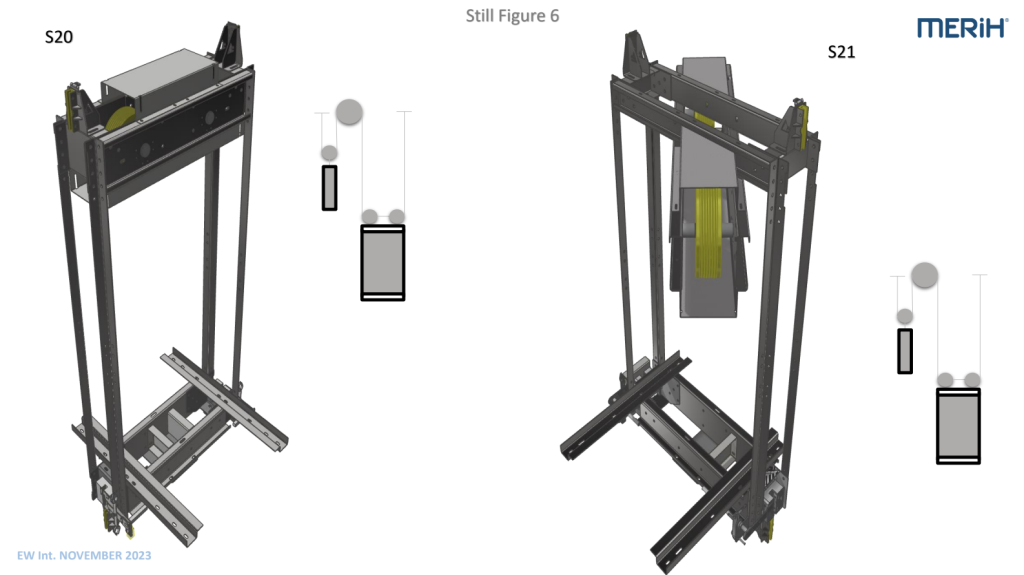
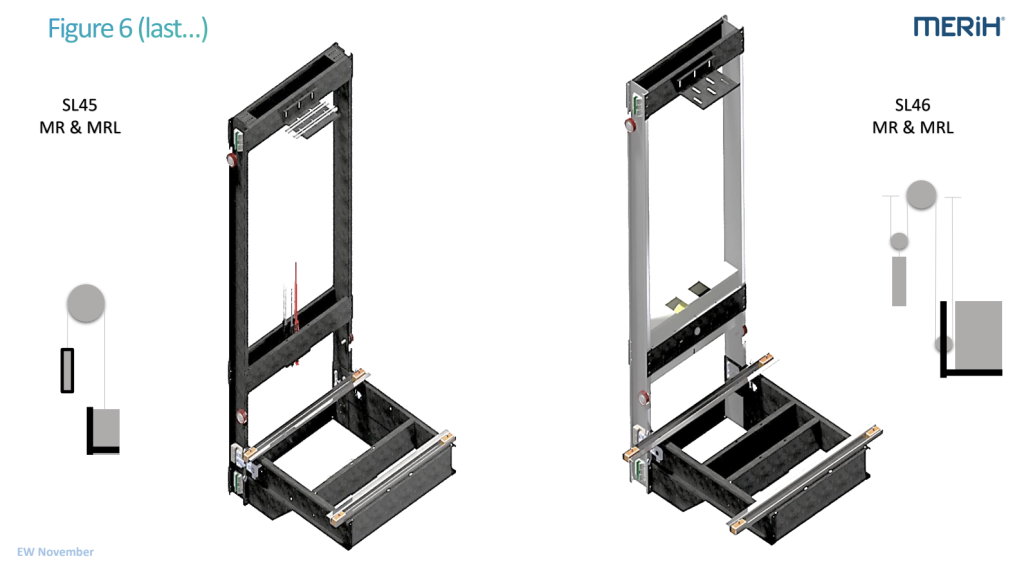
S01 Suspension System: It is the standard solution equipment for 1:1 suspension systems. The counterweight that balances the lift can be positioned on the side or at the back (Figure 7).
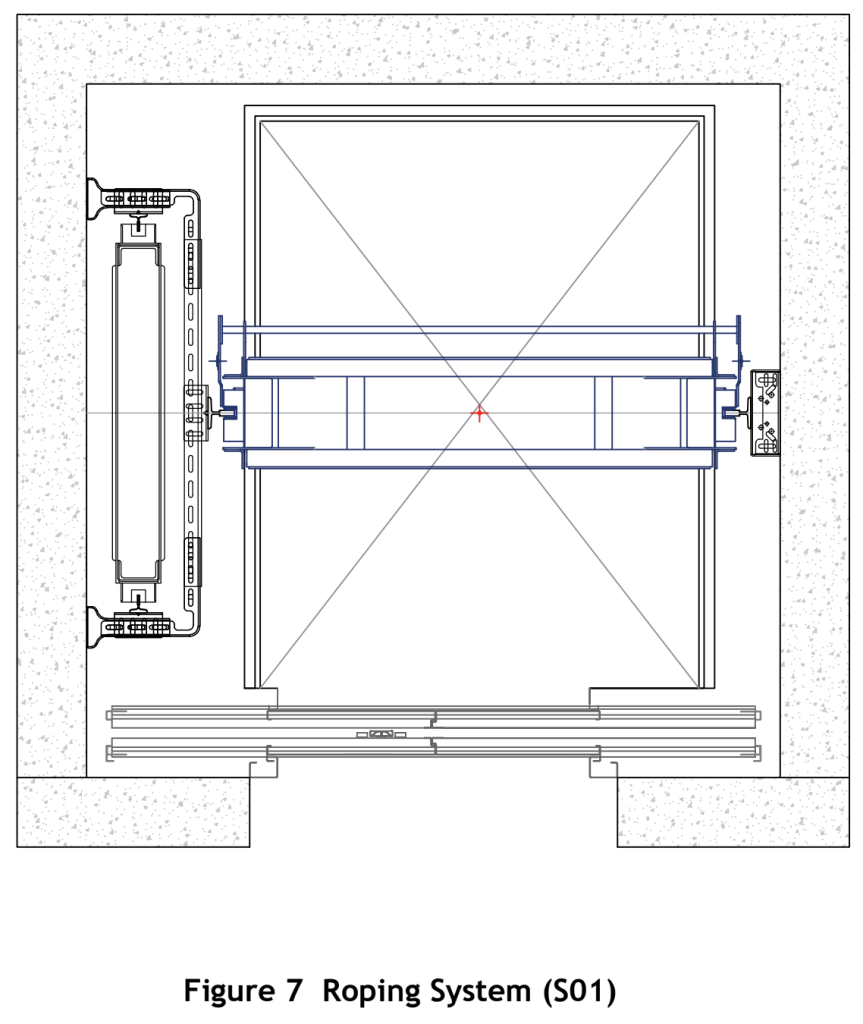
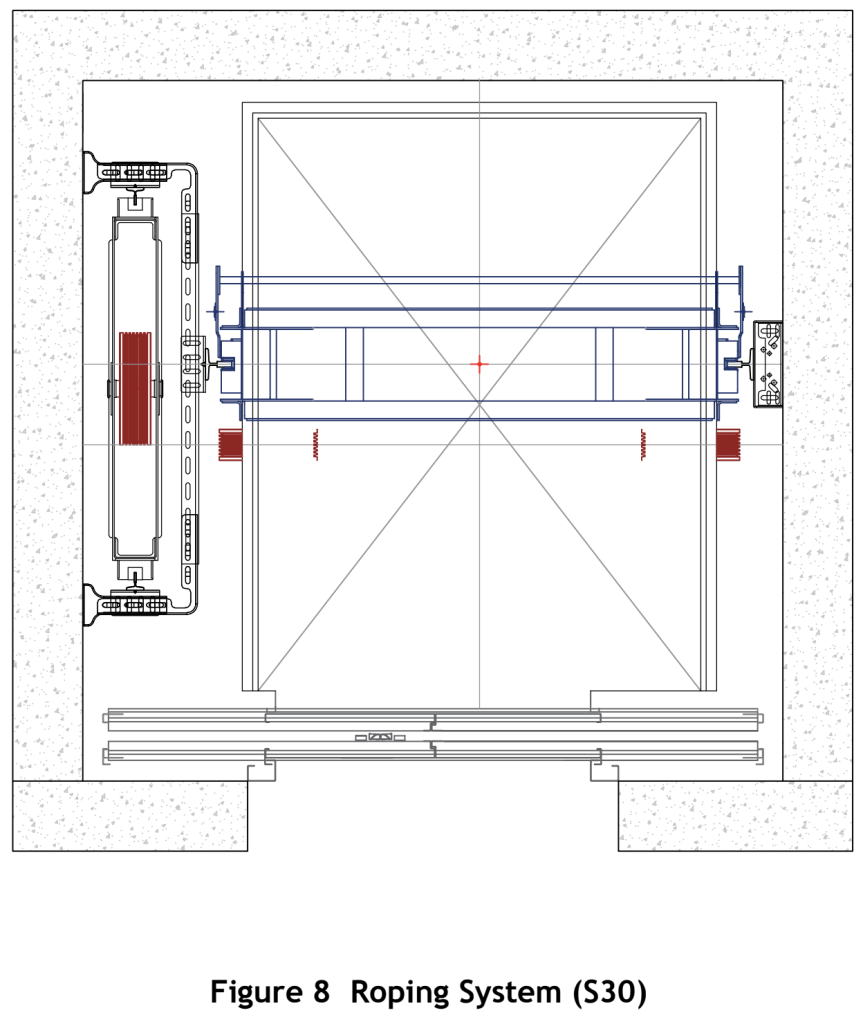
S30 Suspension System: In this model, the sheaves that carry the lift are under the cabin and are positioned parallel to the cabin rail axis. The counterweight is on the side of the car. It is one of the most ideal and common suspension systems for lifts with medium rated loads such as 630, 800, 1000 kg, as well as for elevators with facing double entrances. “Refuge space” can be easily ensured both under and above the car as described in EN 81-20. If the depth of the car is more than 2,100 mm, generally a more suitable suspension system is preferred as it may deflect forward or backward (Figure 8).
S20 Suspension System: Sheaves are on the cabin and over the main rail axis. The counterweight is on the side of the car. This system is advantageous since it is easy to create “refuge space” above and below the cabin. Sheaves can be positioned inside the upper girder, so the cabin sling pillars are not required to be too long. It is suitable for lifts with and without a machine room. However, this system is linked to the traction sheave diameter of the machine to be preferred (Figure 9).
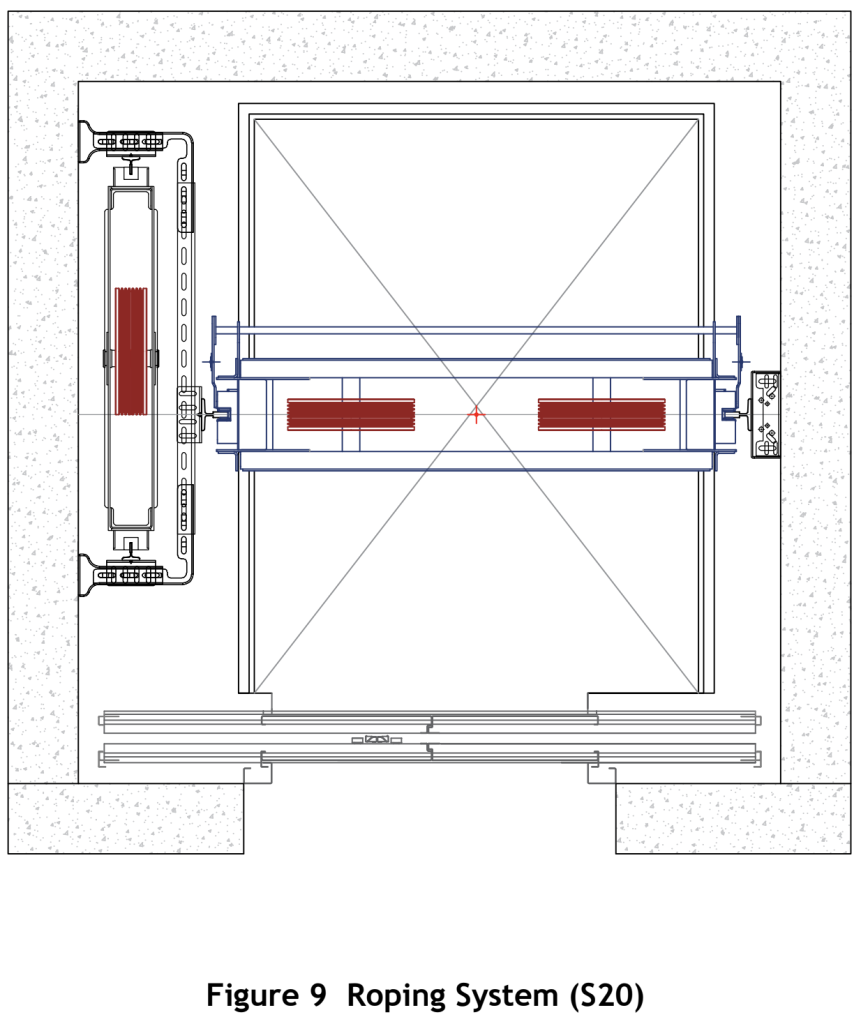
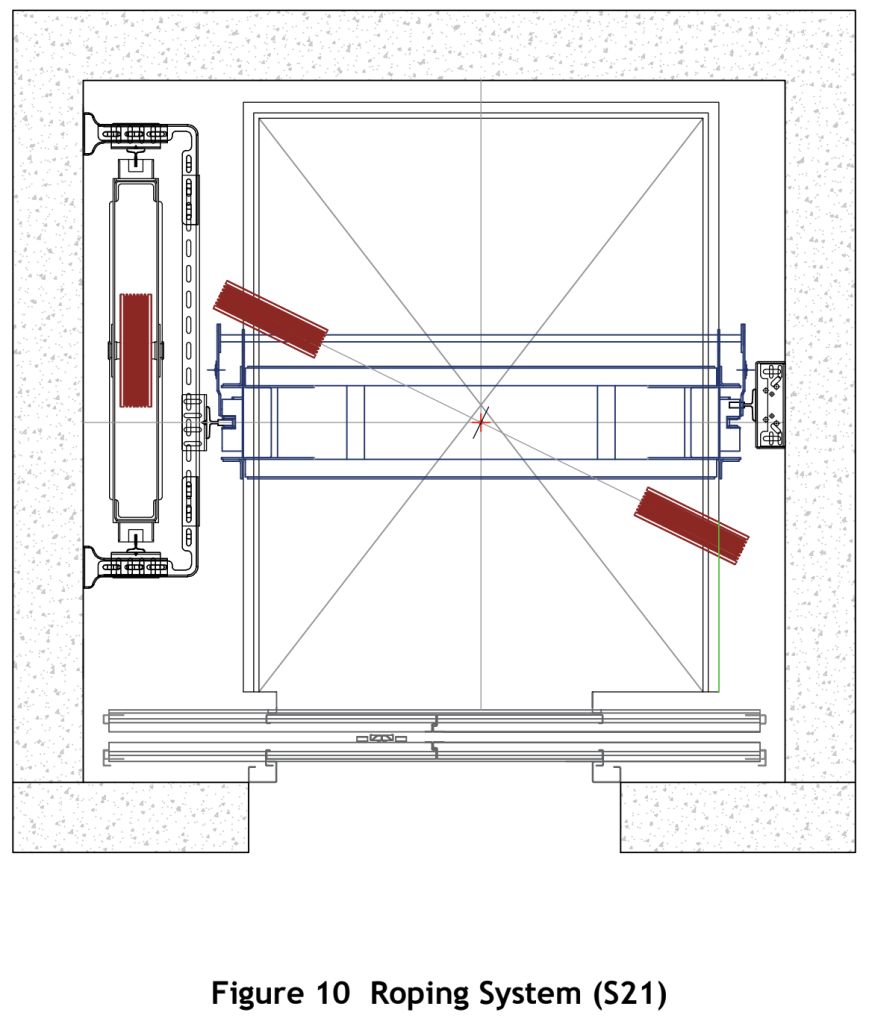
S21 Suspension System: In this system, sheaves that carry the elevator are on the car. The counterweight may be on the side or back of the lift. Unlike the S30 system, it is also suitable for use in elevators with greater cabin depth. This system is advantageous as the cab is carried with a more balanced load distribution. In lifts with low rated loads, it is generally difficult to achieve cabin-top “refuge space” in this system (Figure 10).
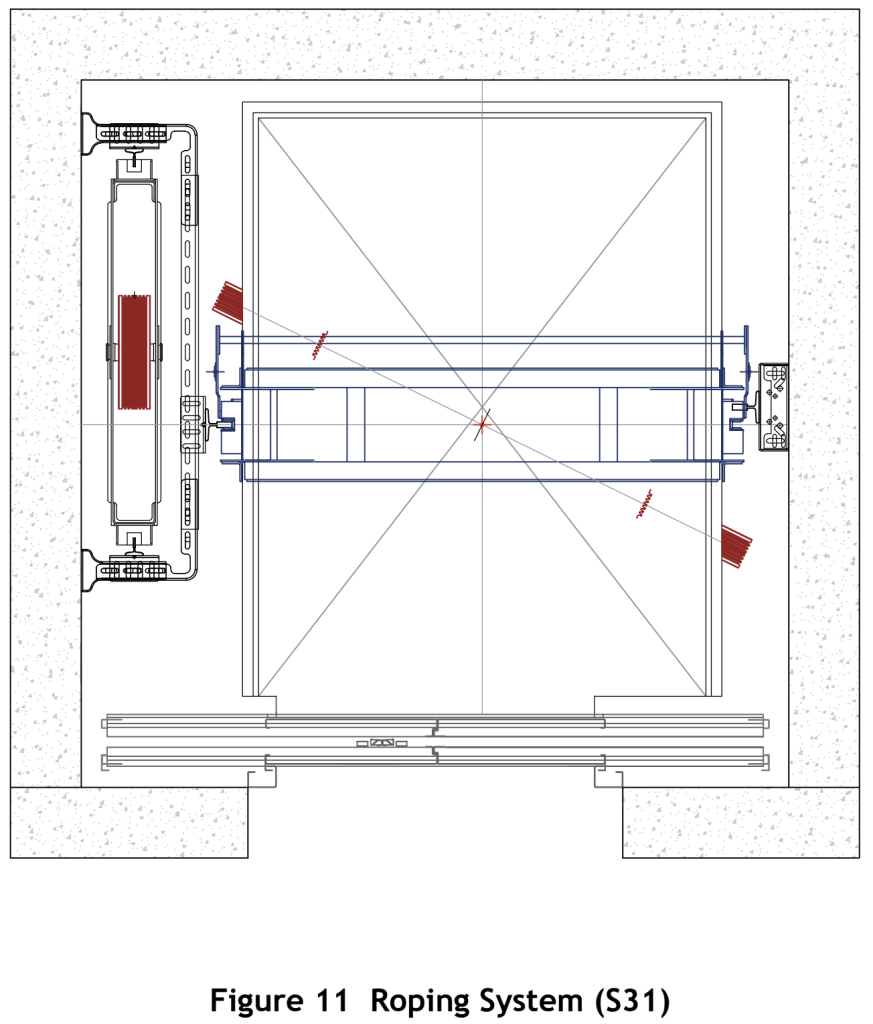
S31 Suspension System: The difference from the S21 system is that the sheaves carrying the car are under the cabin. S31 is a more balanced suspension system in carrying the car as is the case with the S21 suspension system. It is preferred in lifts with ideal pits. It is ideal for lifts with high cabin depth. In our projects, “car tension rods” are used for lifts with cabin depth of 1600 mm and higher. In the S31 system, care should be taken in the design to ensure that the tension rods do not come into contact with the suspension ropes (Figure 11).
S45/S46 Suspension Systems: These systems, which can also be called “L sling,” are generally preferred in lifts with limited overhead or pit, in addition to limited well (width x depth) dimensions. They are ideal for lifts with rated loads up to 630 kg. The system is advantageous as it provides refuge spaces above or below the cabin. These systems are also widely used for cars with doors on adjacent walls. For a 2/1 system, it provides cabin entry in up to three directions and a wide panoramic view in two directions. The counterweight is parallel to the cabin frame. Since the upper and lower points of the cabin are fixed in L slings, overload cannot be used from the base. For this reason, overload systems made of rope or rope attachment are preferred (Figure 12).
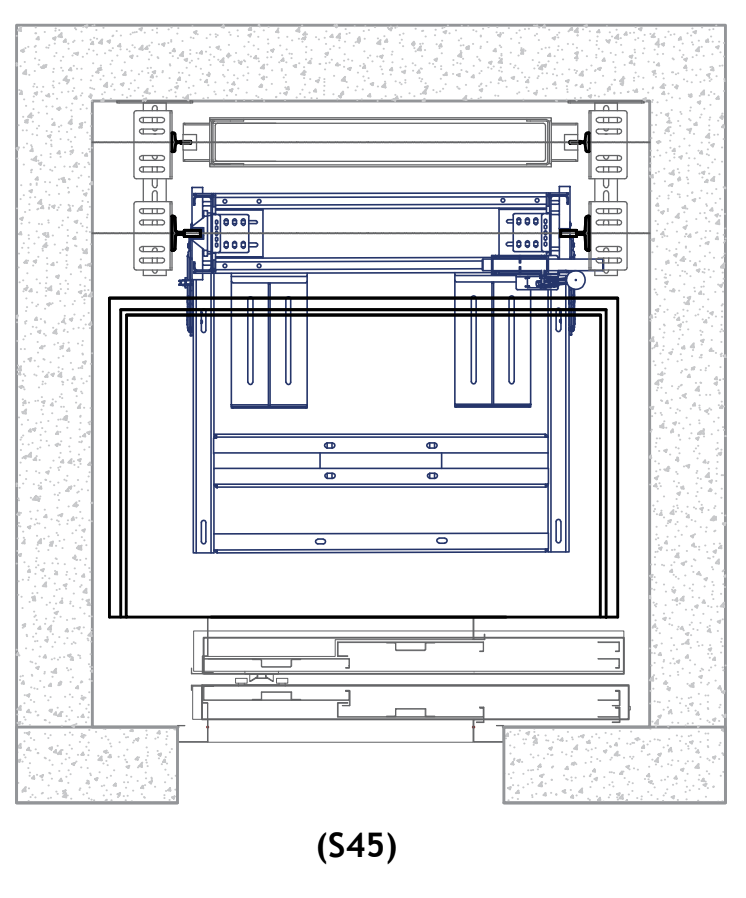
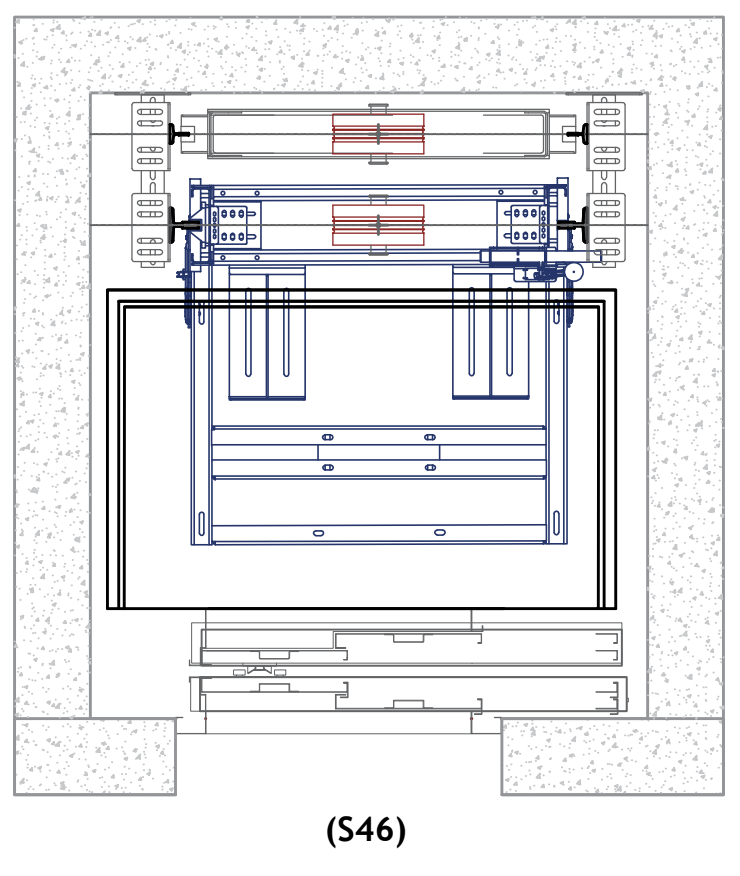
The EN 81-20 standard, which can be called the “design guide,” contains many criteria regarding the pit and overhead of the well. The starting point is to ensure the safety of life and property at the maximum level. Except for malfunctions, each lift well is entered by authorized persons — at least once a month — for mandatory maintenance operations and work on and under the lift. Although the personnel working in the well are competent or experienced, it should be noted that lifts are classified as “highly dangerous.” Given the statistics, it is a striking fact that lift workers are also victims of many lift accidents resulting in death or injury. Of course, the negligence, mistake or carelessness of these people may also have played a role in these losses. However, it is a fact that something is obviously going wrong in the design and construction process of lifts in the high-risk group, as I have mentioned in the introduction. It should be kept in mind that no job in the world is as important and urgent as a person’s health. That’s why safety should always play a leading role in all stages from design to the commissioning of a lift. The most direct way to achieve this is to closely follow national and international legislation, establish a system that prioritizes safety, employ qualified technical personnel in this field and refresh the knowledge and experience of employees through periodic training. These activities are as important as the quality of the product. To respect all the world’s living beings’ right to life at the highest level is a necessity of being a human being. The more we care about this, the higher the quality of our path will be. Let’s finish with words of wisdom: When you focus on high quality, everything else takes care of itself.
References
1. EN 81-20:2020 Safety Rules for the construction and installation of lifts – Particular applications for passenger and goods passenger lifts – Part 20: Passenger and goods lifts
2. EN 81-70+A1:2022 Safety Rules for the construction and installation of lifts – Particular applications for passenger and goods passenger lift – Part 70: Accessibility to lifts for persons including persons with disability
3. Türkiye Zoning Regulations for Planned Areas, date: 03.07.2017; number: 30113
4. Questions/Answers to EN 81-20:2014 and EN 81-50:2014, CEN/TC 010/WG 01 N 1517
5. cencenelec.eu/
Get more of Elevator World. Sign up for our free e-newsletter.









