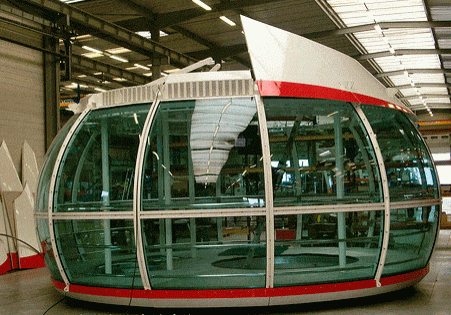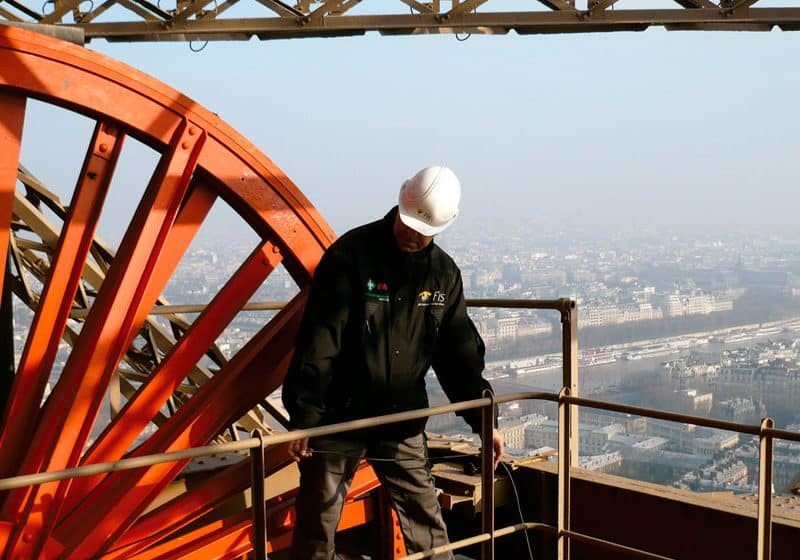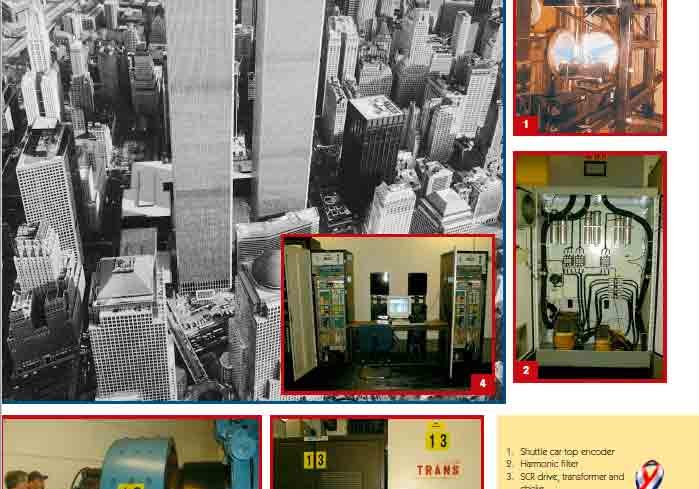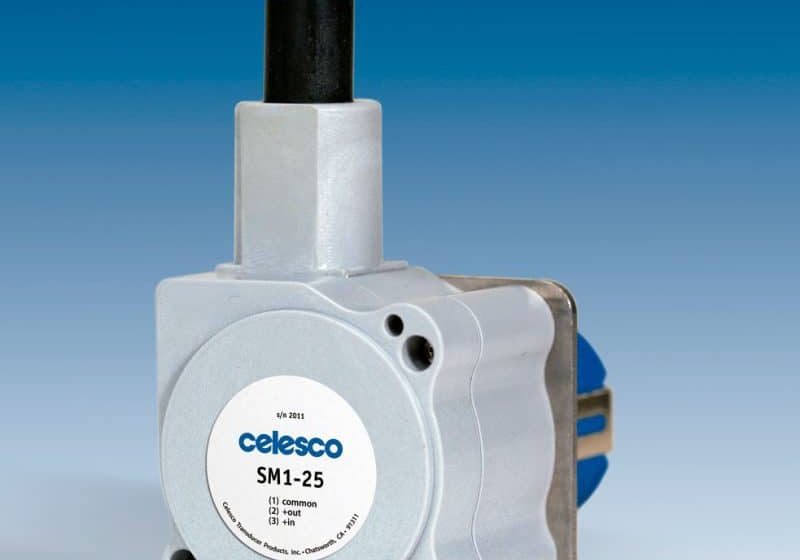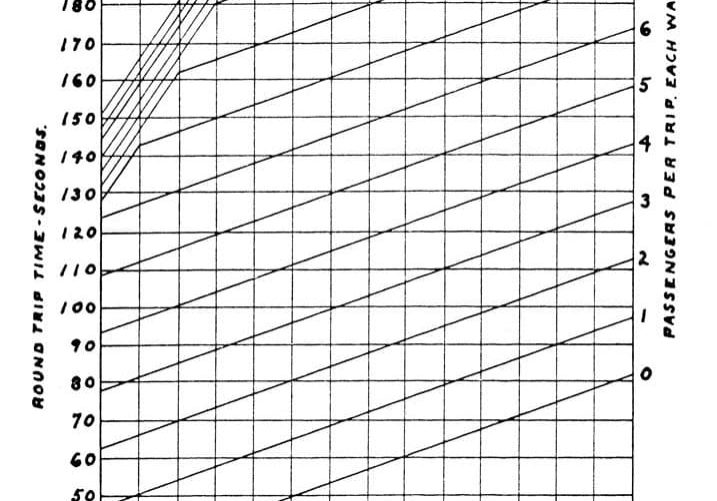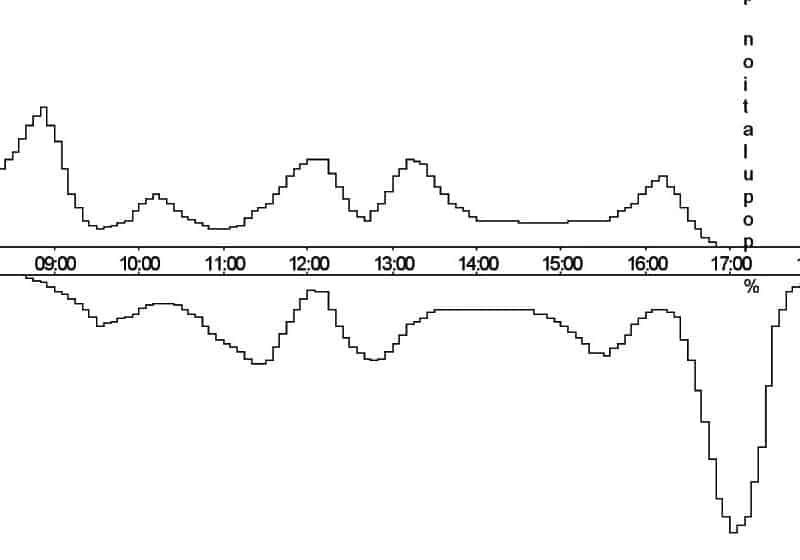An overview of a Seattle-based custom cab-interior manufacturer
In 1999, four partners founded Vertical Dimensions, Inc. in Seattle, with the intention to provide quality, custom-built elevator cab interiors to the greater Puget Sound area of Washington. In 2002, Steve McBride purchased the company, bringing more than 30 years of experience in the cabinetmaking and yacht industries. After changing the name to Vertical Dimensions, LLC, McBride soon realized that in order to control the quality of the product, the company would have to bring as much of its manufacturing in house as quickly as possible. To make the transition more efficient, the company established six standard designs to complement its custom products. The original six (Fremont, Delridge, Eastlake, Broadmoor, Highlands and Medina) are named after Seattle-area neighborhoods and are still in use today.
From there, Vertical Dimensions engineered the use of full-pattern templates for clip layout in the field using a computer-numeric-controlled boring table. Adding a sheet-metal shearer, a Roper Whitney computer-aided AutoBrake bender and a hydraulic notcher to its repertoire of machinery, Vertical Dimensions was able to bring all sheet-metal fabrication in house. This also allowed the company to add cladding to its product line.
In order to improve the traditional metal lamination on particle-board ceilings, Vertical Dimensions developed a “pan ceiling” design – a bronze or stainless-steel ceiling made of individually formed pans bolted together and reinforced with unistrut. In addition to the dramatic look of the pan ceiling and the ability to replace damaged pans as needed, there is the advantage of weight reduction. A standardized handrail fabrication procedure was developed, bringing one more piece under control of the “backroom.”
As business grew over the years, McBride looked for ways to expand the market beyond the Northwest. After capturing a large part of the local elevator-interior market, it was decided that expanding outward was necessary. In 2008, the company started working with ideas for an easy-to-install, reasonably priced and shippable cab-interior package. McBride wanted something that could be installed completely from the inside of the cab to shorten installation time. It also needed to be a system that would be quick and easy for field mechanics to in-stall, and one that would eliminate the traditional, time-consuming French-clip system.
Going back to what had worked in the past, the company started defining four standard designs that all its new products would be based on, once again using Seattle neighborhoods and building on the success of the standard line. After several trials and a false start with a concept called “Quick Wall,” a standard was created –Quick Cab.
The Quick Cab package was designed to start at the bottom and build up from the floor of the cab, beginning with a stainless-steel “True Vent Base,” which requires no wall cutouts for ventilation. The panels above would be secured with aluminum “DuraSpline,” and a stainless-steel frieze caps off the design, securing the top panel. To conceal the fasteners at the DuraSpline, a stainless-steel reveal strip drops in to cover the DuraSpline and screws. At the frieze level, hollow-pad stud “barrels” are secured in prepunched locations, followed by pad-stud “mush-rooms” driven in to cover the fasteners. All Quick Cab packages include shop drawings, handrails, pad studs and pads, if requested.
In mid 2009, a marketing director was brought on board to introduce the product in a limited West Coast rollout. A separate website was created specifically for Quick Cab (www.QuickCabs.com). The site was designed as a “blind” or “manufacturer neutral” webpage. Elevator companies can send customers to the site, knowing they will not be quoted directly on product price. (The idea being that Quick Cab would be supplied to the service provider for installation, allowing for a markup on parts and labor.) Focusing on Northern California, Oregon, Idaho and Utah, Quick Cab was marketed specifically to the elevator industry. The reception has been positive, even in a challenging economy.
Quick Cabs have also been installed by major elevator companies and independents in Washington, Wyoming, Illinois and Florida. Presently, there are pending orders in several other states. Major projects equipped with Quick Cabs include the Microsoft Redmond Campus in Redmond, Washington; the Starbucks Corporate Office building, Seattle University’s campus buildings, Seattle Tower and the Seattle Marriott Waterfront hotel, all of Seattle; The Westin Bellevue in Bellevue, Washington; and the Kaiser Permanente Fresno Medical Center in Fresno, California.
Get more of Elevator World. Sign up for our free e-newsletter.



