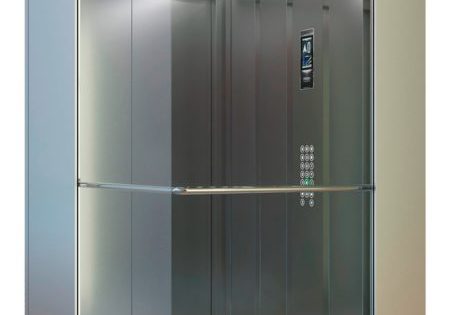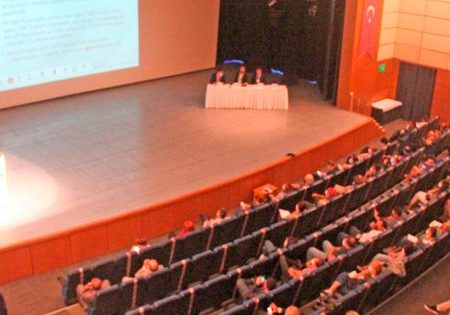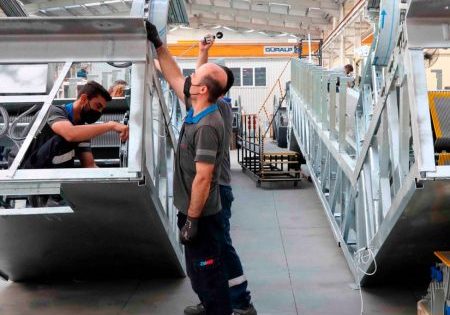Walls and Interior Design in Elevator Cabins
Dec 1, 2021

Being the only component that the passengers see, aesthetics of elevator cabins are important. Cabins can be manufactured of various types and materials. Nevertheless, the material and the decorative structure should be usable and should not risk security.
In fact, cabin walls are not required being made of stainless steel or glass. According to EN 81-20, they should be incombustible and durable. For example, it is sufficient for the cabin walls to resist a static force of 300 N over an area of 5 cm, and 1000 N over an area of 1000 cm. Moreover, the decoration material used in cabins should be produced in line with certain flammability classes (EN 13501 C-s2, d1). All materials that meet these conditions can be used in production.
Elevator cabins can be manufactured from full glass panels or framed glass panels.
When full glass panels are used, panels should be strong enough to meet the requirements of soft and hard pendulum tests. When framed glass is used, its thickness should meet the requirements given in EN 81-20 Table 9. In any case, glass panels should be laminated and have markings on them including the thickness of the glass.
As full glass panel cabins provide a wide field of view and a decorative look, they are often preferred in atriums and faҫades. Manufacturing full glass cabins, however, is a difficult and expensive process. Panel joints must be resistant to vibrations during travel or braking acceleration that may occur with the activation of the cabin parachute brake. Therefore, full glass panels are not preferred for lifts with a speed of 3.5 m/s and more. Another difficulty with full glass panels is the installation of cabin handrail. In this case, handrails required for accessibility is generally mounted to the floor instead of panels.
So, can the cabin walls be manufactured from other materials? In fact, all composite materials, which meet durability and flammability requirements, can be used. Due to the recent increase in stainless steel prices, acrylic-based materials, such as plexiglass, can be possibly used in low-speed elevators so the cabin is exposed to relatively less strain. As these materials are light and cheap, they can even be used for model elevators. Therefore, we will probably see more plastic cabins in the future.
There are also various interior decoration options. Cabin decoration is important for hotels, casinos and iconic towers, where aesthetics have a major role. There are, however, some issues to consider before and during decoration process.
First of all, attention should be paid to the weight of the decoration. Manufacturers determine decoration weights for models. Weight is determined based on the maximum capacity of the safety gears and riding comfort. As all components have an impact on the limit capacities in model elevators, their tolerance for extra load is low. Therefore, before being purchased by the end users, their weights should be declared. As stone decoration materials seriously affect cabin weight, if decoration is applied without making necessary calculations, cabin weight increases significantly and, as a result, primary forces applied on all components, including cabin brakes, ropes, buffers, engine, engine brakes and rails, increase, thus affecting safe operation, riding comfort, energy consumption and service life of components.
Then, labor quality is considered. Especially in high-speed elevators, the cabin is exposed to perceivable — or less perceivable — continuous triaxial vibration. These vibrations, which are directly felt on the wall claddings, can make the plates move on different axes and possibly rub against each other. Such friction is especially noticeable in timber-covered. The same thing can be observed in cabins that have been poorly installed, such as when the ceiling panels rub against the wall panels. Therefore, decorative claddings should be well-attached and no space should be left between each other, or the panels should contain as few standalone pieces as possible.
For projects in which decoration details are decided after placing the order, ventilation in the cabin is often covered with the cladding. According to the standard, the effective area of ventilation apertures situated in the upper and lower part of the car should be at least 1% of the available car area. When the panels are cemented to the walls and cover down to the floor, ventilation can be blocked. Providing openings on the cladding can eliminate such problems.
According to accessibility standard EN 81-70, handrails in the cabin should be in certain shapes and dimensions. Requirements such as diameter, height and curved ends of the handle may be ignored when the handrails are prepared as a part of the decoration. If the handrails are not in proper shape and dimension, then the lift cannot receive a green label during annual inspections.
In terms of functionality, one of the most common problems is related to access to the equipment beneath the cladding. When ceiling decorations are not removeable, maintenance teams experience difficulties. When lighting fixtures are under the cladding, replacing expired lighting devices can take too much time and increase operational costs. This is why to make light fixtures directly accessible, the ceiling cladding should be of lightweight material and removeable.
Additionally, lighting fixtures should be suitable for the coating material. For example, timber panel used with high heat-generating devices, such as spotlights, poses risks.
A removeable ceiling is important when there is an emergency trap door, as the ceiling must be moveable to allow access.
In order to magnify the cabin appearance, mirrors are frequently used in cabins. However, due to the material used or the mode of installation, inconveniences are often likely. Mirrors should meet the requirements of EN 12600 Class B or C, which means that the glass will not shatter when broken. Therefore, tempered glass or laminated glass should be used. Additionally, according to EN 81-70, the glass should be decorated or there should be a minimum of 30 cm between the floor and the bottom of the mirror. This requirement eliminates the risk of optical confusion so that people can see where the panel ends.
Although cabins look like small rectangular chambers in most elevators, they can be made of various materials and offer different interior design options. Designs that are developed without compromising safety, and that consider the costs, aesthetics and functionality, will find more place in our lives as we approach the future and new technologies together.
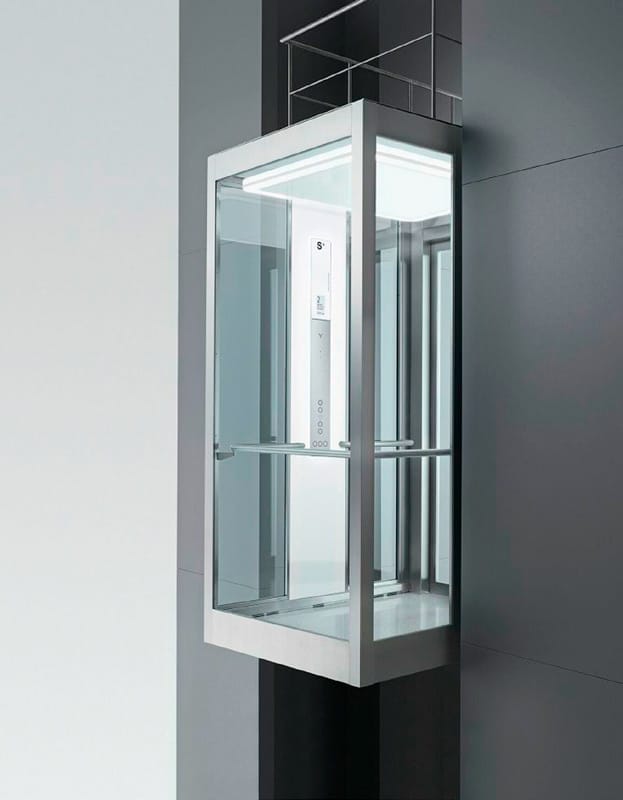
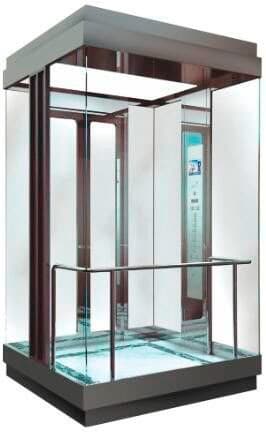




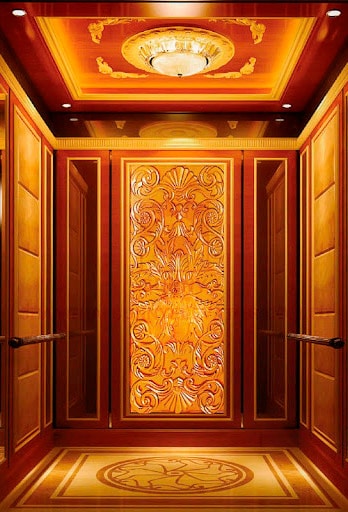
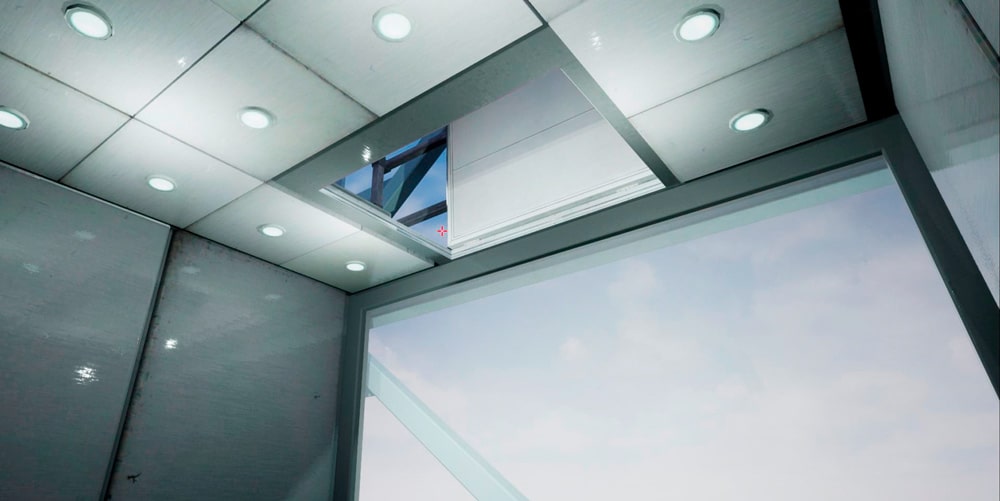
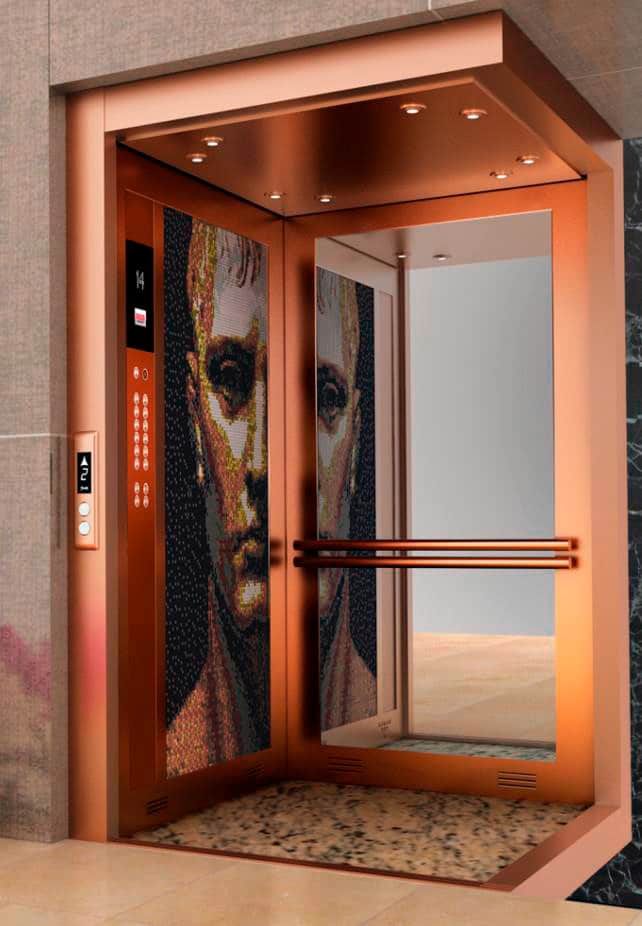
Get more of Elevator World. Sign up for our free e-newsletter.


