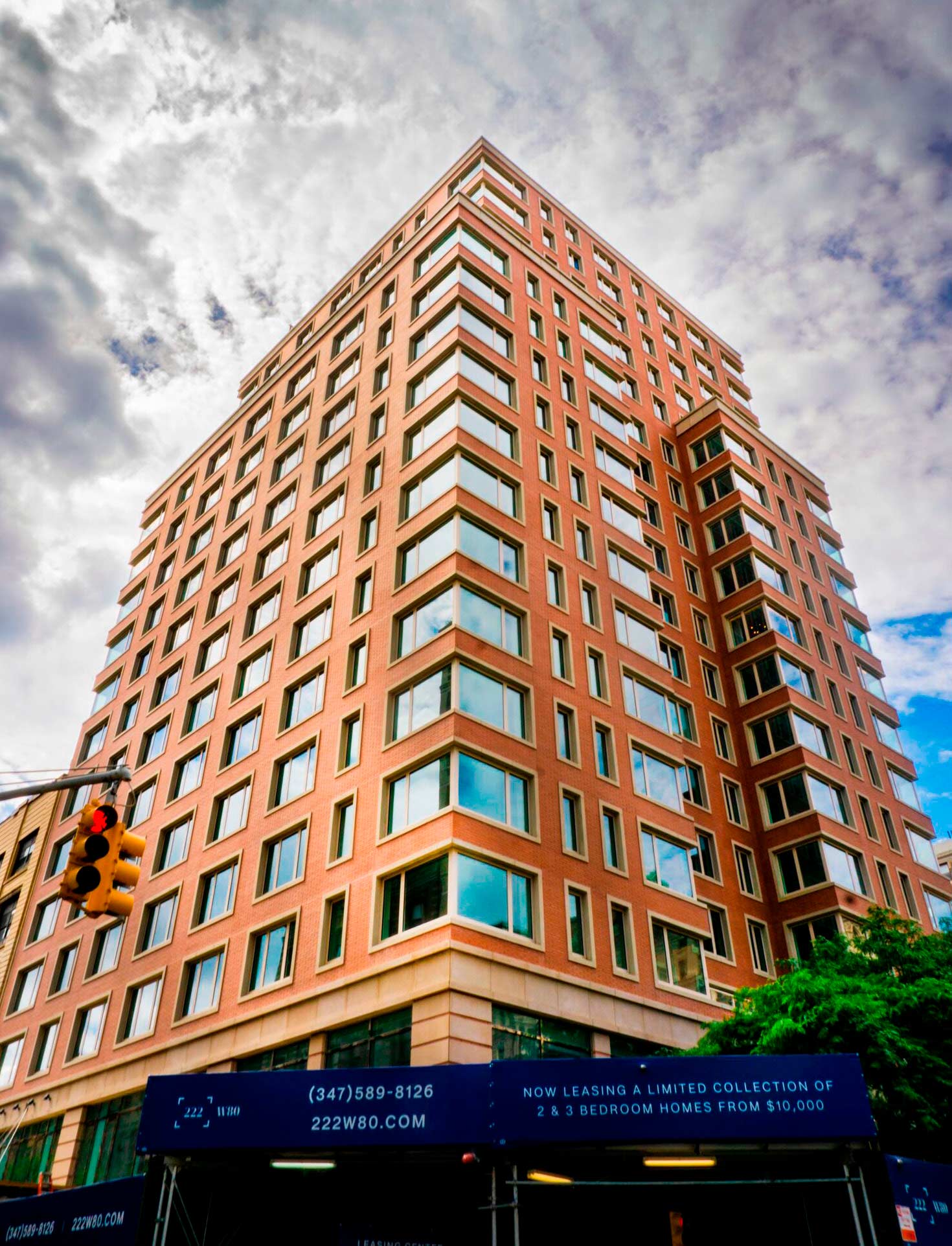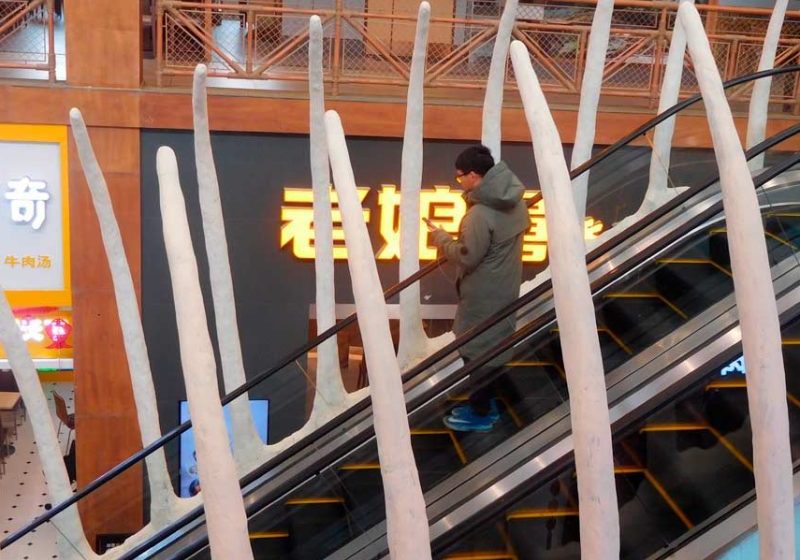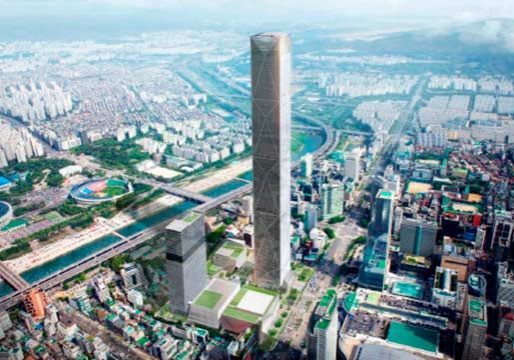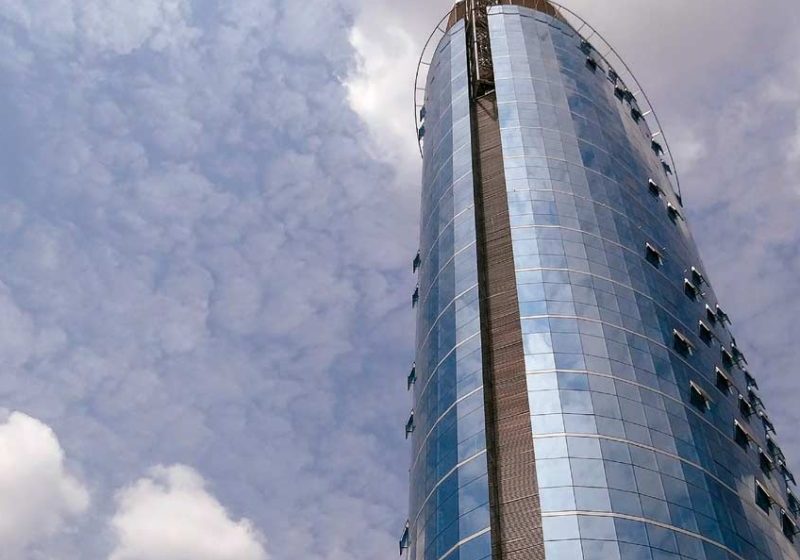West Side Glory
Jul 1, 2019

United Cabs brings stylish elevators to Manhattan luxury residential building.
When Rose Architects launched the development of 222 West 80th Street on NYC’s Upper West Side, its goal was to create an ultra- luxury, 19-story residential building that would combine style with a superb location. Using high-end metals, stone and other materials, designer Stephen B. Jacobs Group was going for a look that exuded prestige and class. United Cabs, Inc. became aware of the project in 2016, and it was soon brought on by Contractor Services to provide elevator cars worthy of the developer’s vision.
That vision was, of course, influenced by the building’s location. Situated at Broadway and West 80th Street, the building is an easy walk to the American Museum of Natural History, Central Park, the Hudson River Greenway and a multitude of dining and shopping venues. Barely a block from the front door is the 79th Street Subway Station, making this new residential address perfect for those who’d rather ride than drive. Given all these amenities, it was clear from the start that the building would cater to an upscale clientele — the type who prefer upscale surroundings.
The surroundings, of course, extend to the elevators. United Cabs involved the architects, as well as the contractor, in every step of the elevator design to ensure the project’s success. 222 West 80th Street features two newly constructed passenger elevators designed by Stephen Alton Architect and The Stephen B. Jacobs Group. They are composed of a stunning medley of materials, creating a luxurious ambiance that rivals that of the residential units. The elevators feature GKD Metals mesh upper wall panels with a recessed, top-illuminated mirror soffit, MTL-9 Dark Oxidized Muntz lower panels, a unique upward-facing handrail and natural stone floors.
Another thing that makes the elevators special is the attention to detail and the intricate design involved. This is especially true when considering that the elevator wall panels were built around the mirror as the focal point. The placement of the mirror created a challenge when it came time to manufacture the back-wall panels, but United Cabs’ engineering team and foreman overcame it to dramatic effect.
Project Details
The elevators feature a raised, removable-design interior. The drop ceiling is a wood core faced with MTL-9 Dark Oxidized Muntz in a four-section layout. Within each section is a Man-D-Tec Solo-Beam downlight, and the ceiling features a perimeter lighting system. The side wall panels feature uppers and lowers. The upper panels are faced with GKD Metals Omega 1500PC Bronze wire mesh, and the lower panels are faced with MTL-9 Dark Oxidized Muntz. The side panels are held in place with aluminum Z-clips and wrapped with MTL-9 Dark Oxidized Muntz binders. The floors are faced with natural stone and were installed by a separate flooring contractor. The back walls feature the same upper and lower panels in GKD Metals Omega 1500PC Bronze wire mesh and MTL-9 Dark Oxidized Muntz but are distinguished by a soffit featuring a perforated Muntz valance lighting and a recessed mirror in the background.
The overall design of the elevator cab is simple, but the back- wall panels called for a depth effect not obvious to achieve. To create it, the foreman fashioned the upper wall panels in such a way that the mirror sits, recessed, on a wood core. A frame was then built, 3 in. in depth around the mirror so that the wire mesh could be placed upon it. The outside of the frame, adjacent to the mirror, was faced with MTL-9 Muntz. LED strip lighting was placed 2 in. off the top of the mirror, with an acrylic diffuser set right below it. The dark material is also at the top. GKD Metals Omega 1500PC Bronze wire mesh was then glued onto the frame so it would “hang” over the mirror and further enhance the effect of depth. They were wrapped with MTL-9 Muntz binders, and the back of the panels, the side that hangs over the mirror, was wrapped to give the illusion of continuity.
The lower panels, faced with MTL-9 Dark Oxidized Muntz, were installed onto two 3-in.-deep metal “houses” so the top and bottom panels would be similar. They are also wrapped with MTL-9 Muntz binders and held in place by aluminum Z-clips. The freize, reveals and base are faced with Muntz #4 Dark Oxidized, and the vents on the base are concealed.
Credits
- Developer: Rose Architects
- Architect: The Stephen B. Jacobs Group, P.C.
- Interior Designer: Stephen Alton Architect, P.C.
- Contractor: Contractor Services
| Technical Specifications |
| ♦ Drop ceiling: Wood core faced with MTL-9 Muntz #4 Dark Oxidized finish in a four-section layout ♦ Soffit: Back wall consists of a suspended soffit panel with a Muntz perforated valance and LED strip lighting behind it to illuminate the back-wall panels. ♦ Side upper panels: Faced with GKD Metals Omega 1500PC bronze rods/stainless-steel cables (MTL-11) wrapped with MTL-9 Muntz #4 Dark Oxidized angles ♦ Side lower panels: Faced with MTL-9 Muntz #4 Dark Oxidized (MTL-9) wrapped with Muntz Dark Oxidized #4 angles ♦ Back upper panels: Faced with GKD Metals Omega 1500PC bronze rods/stainless-steel cables (MTL-11) wrapped with MTL-9 Muntz #4 dark oxidized angles; each upper back panel consists of one mirror panel, recessed in the center of the wood panels w/Muntz #4 Dark Oxidized inlay bars along the perimeter of the mirror ♦ Back lower panels: Faced with MTL-9 Muntz #4 Dark Oxidized (MTL-9) wrapped with Muntz Dark Oxidized #4 angles ♦ Freize and reveals: Faced with Muntz #4 Dark Oxidized ♦ Base: Muntz #4 Dark Oxidized with concealed vents ♦ Handrail: 3/8-in.-X- 2-in. Muntz #4 Dark Oxidized finish on the rear wall |
Get more of Elevator World. Sign up for our free e-newsletter.







