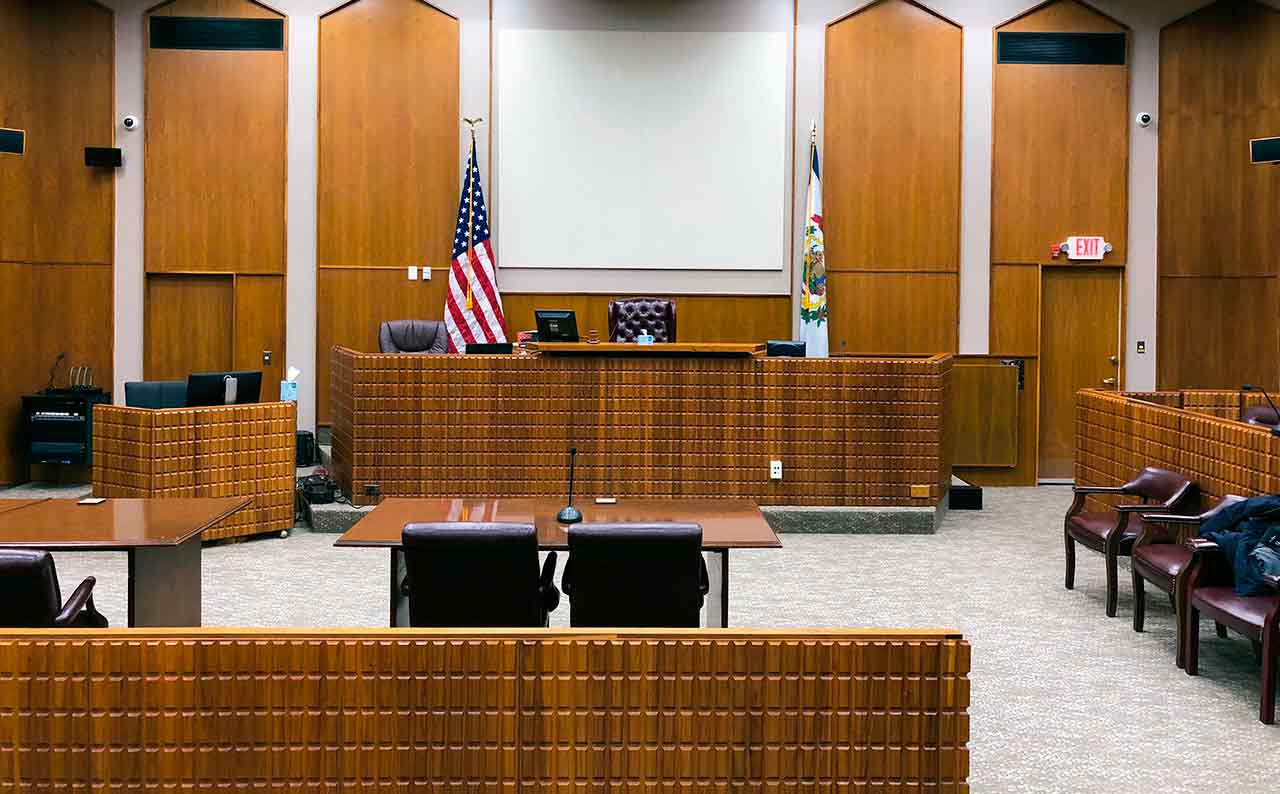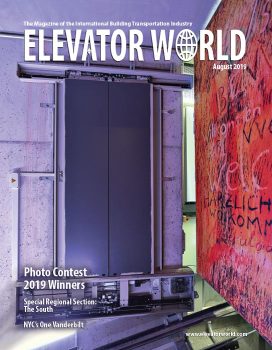West Virginia’s Newly Accessible Courthouse
Aug 1, 2019

A courtroom in need of updates gets a special-purpose lift to make the judge’s bench and witness stand more accessible.
In the laid-back and quaint town of Buckhannon, West Virginia, you’ll find the Upshur County Courthouse. The building features a beautiful annex and plaza, with its dome and clock tower restored in 2006, and the courthouse portico stonework renovated in 2007.
The courtroom area was lacking accessibility features, making the area from the floor to the judge’s bench inaccessible to individuals in wheelchairs. The woodwork in the courtroom called for a custom solution to keep the visual appeal intact.
DC Elevator installed a wheelchair lift with a custom-designed platform to provide access for judges, clerks, court reporters and jurors with physical disabilities. The lift features three levels: entry level, witness stand and judge’s bench levels — all controlled according to Americans With Disabilities Act (ADA) regulations.
Ideally, the result would allow a person with a physical disability or impairment to fulfill their legal obligations with complete access and dignity, without disrupting court proceedings or drawing unnecessary attention to the witness.
Upshur County Director of Facilities Greg Harris and maintenance department employees Mike Campbell and Mike Haler worked closely with DC during the renovation effort. Lack of access, exposed wiring, impaired visual aesthetics and aging carpets were other criteria that needed to be addressed. The team matched the design of the woodwork to the custom lift, widened the lift and bench access, hid the existing cables and installed carpet in the lift and courtroom areas.
The Lift
This project used the Lift-U Accessor I model VMW courtroom lift. The Lift-U VMW lift offers customizable platform sizes and layouts for each application, as well as orientation and placement of the entrance/exit doors. Other features:
- Lift function is virtually invisible.
- Requires minimal site preparation
- Makes efficient use of courtroom space
- All electric; no hydraulic bleed down
- Used extensively in General Services Administration projects
- Four-screw jack design sits on the floor and requires no pit.
- Screw jacks are encased in the millwork walls.
The platform dimensions vary for each application. Lift capacity (maximum operating load) is 750 lb for platforms less than or equal to 18 ft2 and 1050 lb for platforms greater than 18 ft2.
The speed is 10 ft/min maximum, and maximum vertical travel is 24 in. A manual lowering device is included. Factory finish for all steel framework is black powder-coat. The power source requirements are 115 VAC, 15-A, three-wire, single-phase service. Electric strike latches were installed at each door.
Interface Requirements
Space and structural provisions had to be provided in building elements and millwork to accommodate the lift assembly, motor and electronics. Adequate clear space was required under the upper landing for the lift drive mechanism motor and electronics. A service hatch, big enough to access the main power disconnect and facilitate maintenance, was required in the upper landing floor approximate to the motor and electronics. Cutout reliefs in the millwork were required for lift frame clearance and operational lift elements. Interior millwork panels adjacent to the lift platform also had to be smooth and removable to facilitate lift maintenance. Running clearance between the platform edges and adjacent millwork surfaces could be no less than 0.375 in. nor more than 0.75 in.
Overall Dimensions
- Platform parks at the intermediate level until needed.
- Platform size was determined by the application.
- Vertical travel is up to 24 in.
- Rated capacity is 750 lb or 1050 lb, depending on platform size with all-electric motor.
- Construction steel components are used for reliable operation. All surfaces have a corrosion resistant finish.
Optional Accessories
- Retractable roll-up barrier provides roll-off protection.
- Retractable step provides dual access to upper landing.
- Operable step eliminates need for a removable step at the lower landing.
- Automatic door operator.
- Uninterruptible Power Supply battery backup.
Safety
Redundant safeties assure reliable operation, and the microprocessor monitors all safety points and stops if an unsafe condition is detected. The lift complies with ASME A18.1-2008 and later editions.
Project Details
When the Upshur County Circuit Court in Buckhannon, West Virginia, decided to make its courtroom ADA compliant, work included making the raised bench and witness stand accessible. The original witness stand was two risers above the courtroom well, and the judge’s bench was one step higher. Upshur County had a limited budget and could not afford the court to be unavailable for a prolonged period of time. A complete redesign of the courtroom was out of the question. There was limited space, so traditional Vertical Platform Lifts (VPLs) and ramps to the raised stations of the bench were also not feasible.
DC Elevator contacted Lift-U to provide its Accessor I model VMW courtroom lift. Specifically designed for use in courtrooms to make the elevated stations accessible to mobility-impaired judges, witnesses, clerks and jurors, the Accessor I is intended to be fully integrated into the architectural design of the courtroom or building structure. No pit is required for installation, and it is electronically controlled and operated, and simple to use. There are no hydraulics used, eliminating the potential for fluid leaks that can lead to platform bleed down, which typically renders the system inoperable. Additionally, its platform size and layout can be customized for each application, as well as orientation and placement of the entrance and exit doors.
The Accessor I in the Upshur County Courthouse is equipped with Lift-U’s operable step. The operable step provides a single step for ambulatory access to the elevated witness stand when the lift is not in use. In addition, ambulatory access is available to the judge’s bench as the lift platform is “parked” at an intermediate level, which is the original elevation of the witness stand. Once the lift is called to the lower landing, the operable step transforms into a ramp with a 1:12 slope to provide wheeled access to the lift platform. Now, a person in a wheelchair can provide testimony at the same elevated position as everyone else, and a judge in a wheelchair can access the bench to preside over the proceedings.
VPL design, construction, installation, operation, inspection, testing, maintenance and repair are specified in ASME A18.1: Safety Standard for Platform Lifts and Stairway Chairlifts. Section 2.1.4 is for courtroom lift applications. The provisions for a courtroom lift application were published in the 2008 edition of ASME A18.1. They consider the unique setting that a courtroom presents and recognize the importance of the hierarchical structure of the bench. Some of the features that differ from a traditional VPL installation are:
- A door measuring at least 36 in. high shall guard the entrance at the upper landing.
- A door measuring at least 36 in. high shall guard the entrance at the lower landing.
- Sides of the platform not used for entrance or exit shall be guarded by stationary millwork walls that extend to a height of at least 36 in. above the lower landing
- (platform-mounted sidewalls not required).
- The inside net floor area of lifts conforming to paragraph 2.1.4 shall not exceed 25 ft2.
- Lift travel is limited to 24 in.
- The lift provides accessibility without detracting from
the historic aesthetics of the courtroom by altering the bench layout or elevations of the stations within the bench area, while allowing anyone with a physical disability to fulfill their legal obligations in court. Valuable square footage is not lost or reallocated, as would occur with the use of a ramp or a traditional VPL. Funded graciously by the West Virginia Courthouse Facilities Improvement Authority, this project added flexibility and ADA compliance to the seat of the 26th judicial court judges. Judges Jacob Reger and Kurt Hall honored members of the Upshur County Maintenance Department in 2018 with a special plaque, thanking them for their hard work that made the courtroom ADA compliant.
Get more of Elevator World. Sign up for our free e-newsletter.









