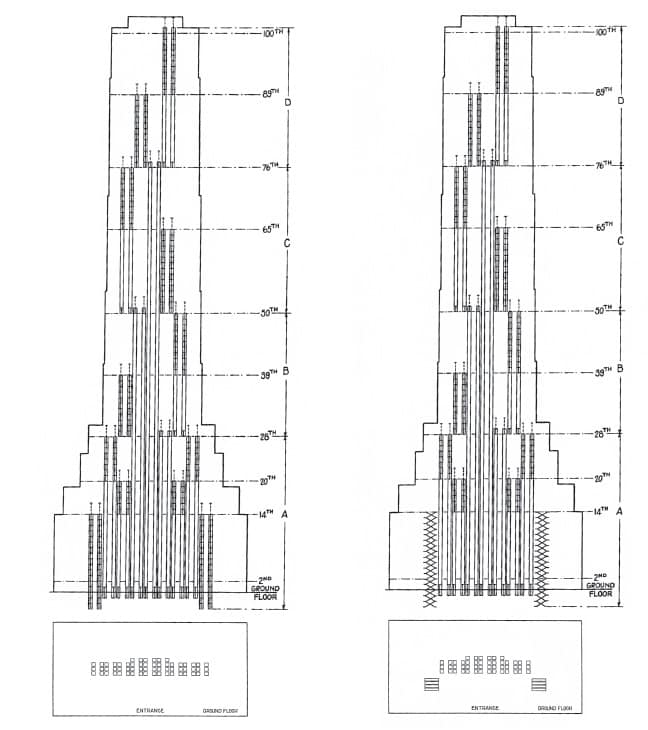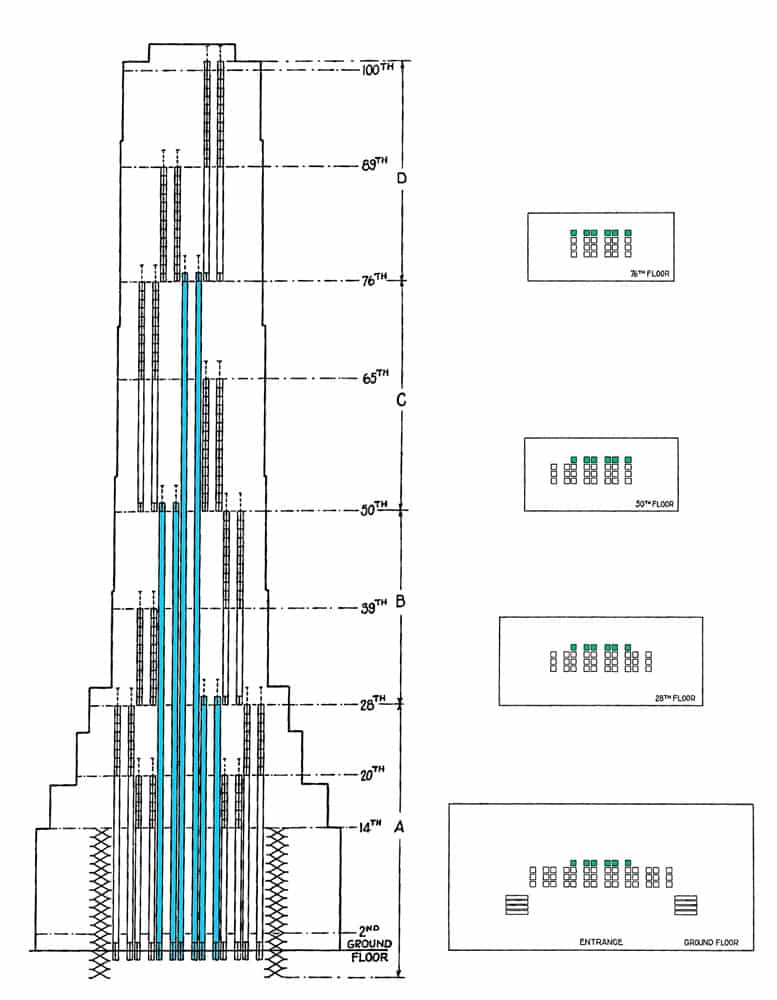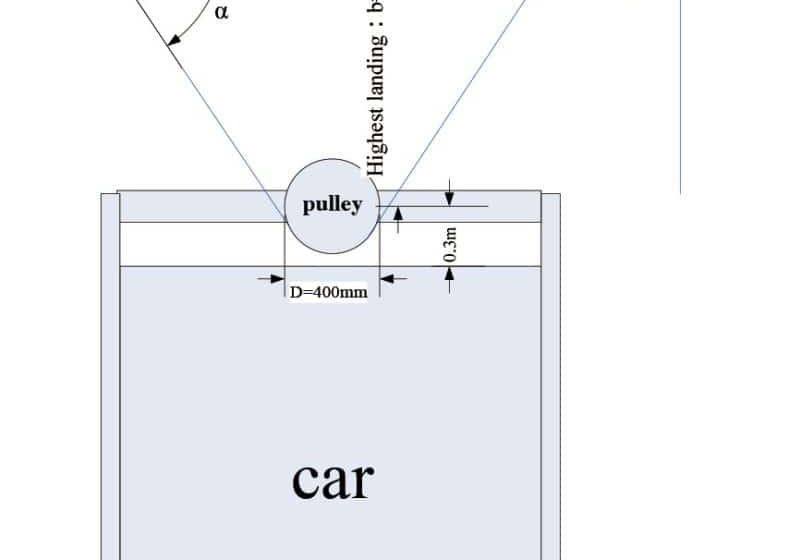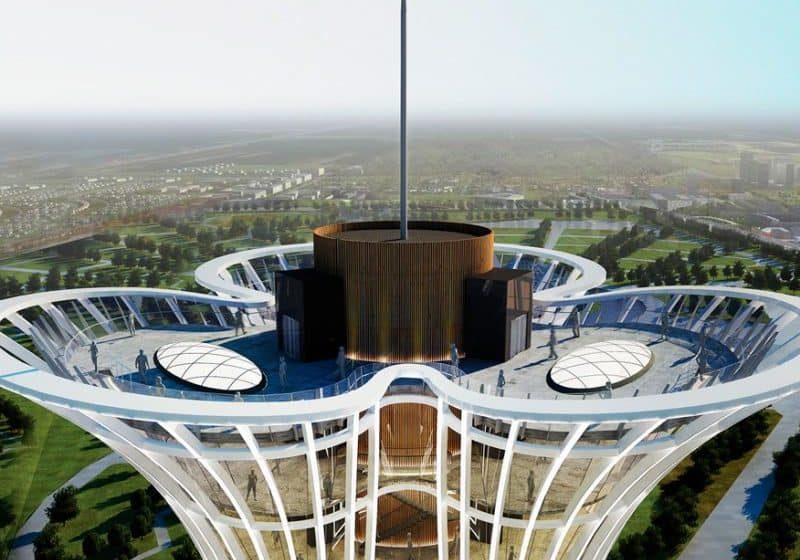What Might Have Been
Jul 1, 2015

David L. Lindquist’s radical Empire State Building elevatoring design could have altered the course of vertical-transportation planning in the 20th century.
The January 1931 issue of Architectural Forum included an article by American engineer Bassett Jones (1877-1960) that provided an overview of the elevator system designed for the Empire State Building. Jones reported that the building’s owners had been “advised that it did not seem wise to introduce any radical departure from tried elevator practice in a building where speed of completion was considered to be of such economic importance.” Work on the building had begun on January 22, 1930, and it was completed on May 31, 1931.
Given that Jones served as the primary designer of the building’s vertical-transportation system, it seems likely that he had been the “advisor” who recommended a conservative approach to planning the layout of the building’s 58 passenger and six freight elevators. However, the fact that the owners had received this advice implies that other more “radical” designs had also been proposed. These alternate schemes included the use of double-decked elevators, duplex elevators (two elevators operating independently in a single hoistway) and a “plaza floor” elevator system. Jones described the latter scheme as one in which the building was divided “horizontally into two or more superimposed buildings, so far as elevators are concerned, each elevatored separately. The main terminal landing, or plaza floor in each such division of the building, is served by large, fast express elevators from the street level.” Fortunately, the details of this proposal survive in a U.S. patent, which permits an investigation into this “radical” and, ultimately, rejected scheme.
The plaza floor elevator system was developed by Otis engineer David L. Lindquist (1874-1944). On April 23, 1930, Lindquist filed a patent application titled “Elevator Arrangement,” which became U.S. Patent No. 1,967,832 (issued July 24, 1934). The perceived need for a new system of elevator planning was due to the development of the set-back, or stepped, skyscraper:
“The set-back regulations, in order to insure adequate light and air for the building and adjacent buildings, generally require that above a specified point, the tower cross-sectional area should not exceed a certain percentage of the plot area. If the usual elevator arrangement for servicing the upper floors is adhered to, the shafts of the elevators for these floors must be carried the entire height of the building, and thus, the major portion of a tower above a certain height may be taken up by elevator shafts. The principal object of the present invention is to remedy this situation by providing a system whereby the elevator shafts are combined in such manner as to economize space.”
The set-back regulations were predicated on a formula that required a building to step back in predetermined stages (in response to height and street width), thus permitting light and air to reach the streets and sidewalks. While the required set-backs limited the height of the majority of a building’s form, the regulations allowed 25% of the overall form to be built with no height restrictions.
Lindquist’s patent included a section drawing of a 100-story building, the profile of which clearly resembles the Empire State Building. He also included a series of floor plans indicating the elevator layout at the ground, 28th, 50th and 76th floors. The building was divided into four vertical zones: A through D, with A being the lowest zone and described as the “main building.” The remaining zones comprised the “tower.” Zone A (the basements to the 27th floor) was elevatored in a conventional manner and served by six banks of three elevators each: two banks provided local service from the ground to the 14th floor, two banks were express to the 14th floor and provided local service from the 14th to the 19th floor, and two banks were express to the 20th floor and provided local service from the 20th to the 27th floor. Figure 1, derived from Lindquist’s patent drawings, illustrates this scheme. However, his actual drawings included a radical idea omitted from Jones’ article: Lindquist also proposed, as an alternative to standard practice, that escalators could be used for local transportation between the ground and 14th floors, with each floor served by four up and four down escalators arranged in a crisscross pattern (Figure 2). This appears to be the first instance of an extensive multi-floor escalator system proposed for use in an office building.
Building zones B through D were each accessed via express elevators that ran from the ground floor to a “terminal” or “secondary ground” floor. (Lindquist did not use the term “plaza” in his patent.) These were located at the 28th, 50th and 76th floors. Each zone was further divided into two sections 10-15 stories high with each section served by local elevators. (The local elevators in the upper zones were described as “shuttle elevators”). A careful reading of the proposed scheme revealed a critical flaw: passengers who traveled to the terminal floor of Zone B would not be able to access the express elevators that would carry them to the upper terminal floors. If they desired to go higher, they had to descend to the ground floor, then travel up to their destination. Lindquist’s solution to this potential problem was a series of six elevators that provided access to all floors and could be “employed for service, interfloor or night traffic as desired and may be arranged to stop at every floor.” These elevators are only found in the plans; they were not depicted in the section (Figure 3).
According to Lindquist, the primary advantage of his “superposed” system over a conventional, or “direct system in which all elevators run to a main terminal or ground floor,” was the space that would be saved in the building:
“A direct system having an equal number of elevators of the same capacity as those employed in the shuttle system may handle during the same period of time about 3% more people due to the time saved by obviating the transfer from express to shuttle elevators and vice versa; but, it also consumes about 50% more space in the building. Whereas, by increasing the capacity of the elevators or the number of elevators in the superposed system approximately 3%, an arrangement is effected which has the same handling capacity per unit time as the direct system but takes about 69% of the space required by the direct system.”
Lindquist also claimed that his design reduced construction costs and improved the quality of the available office space:
“The space in buildings, which is valuable for offices. . . is that around the outside walls where light and air are available. . . the elevators, according to the arrangement described, take up space only in the center of the building, and the saving in floor space involved insures that the elevators do not encroach upon the space which is usable for offices in the tower structure. . . . A [savings] in the cost of the construction of the building is also effected by the superposed system inasmuch as only about two-thirds of the number of floor openings would be required.”
Unfortunately, the schematic character of the plans included in the patent makes it difficult to confirm the accuracy of Lindquist’s claim regarding the space saved with his system.
A final innovation was the proposed expansion of the entry level to allow passengers to access the express-elevator cars to the upper zones at the street level and at a lower level. According to Lindquist:
“Certain or all cars of each group may descend to the first basement or subway level so as to afford two entrance levels. This is particularly desirable in the event that two levels are readily available, such as afforded by a difference in street levels, city subway terminals in or accessible to the basement, or other conditions. This divides the number of prospective passengers at each level and lessens the congestion in the entrance corridors.”
And, although it was not referenced in the patent text, the section drawing clearly indicates the extension of the escalators to the basement (and, thus, subway) levels of the building.
While it is impossible to determine how the implementation of Lindquist’s design in the Empire State Building might have altered the course of vertical transportation planning in the 20th century, it is, nonetheless, fascinating to wonder about “what might have been.”
Although there are flaws in Lindquist’s scheme, these are more than balanced by its many innovations, which included the concept of the sky lobby, the extensive use of escalators for local traffic in an office building, and linking the building’s transportation system to the urban transportation network. The patent drawings also hint at the practical implications of his design: dotted lines above each shaft indicate the presence of two-story-ceilinged penthouses. While it is impossible to determine how the implementation of Lindquist’s design in the Empire State Building might have altered the course of vertical transportation planning in the 20th century, it is, nonetheless, fascinating to wonder about “what might have been.”

Get more of Elevator World. Sign up for our free e-newsletter.







