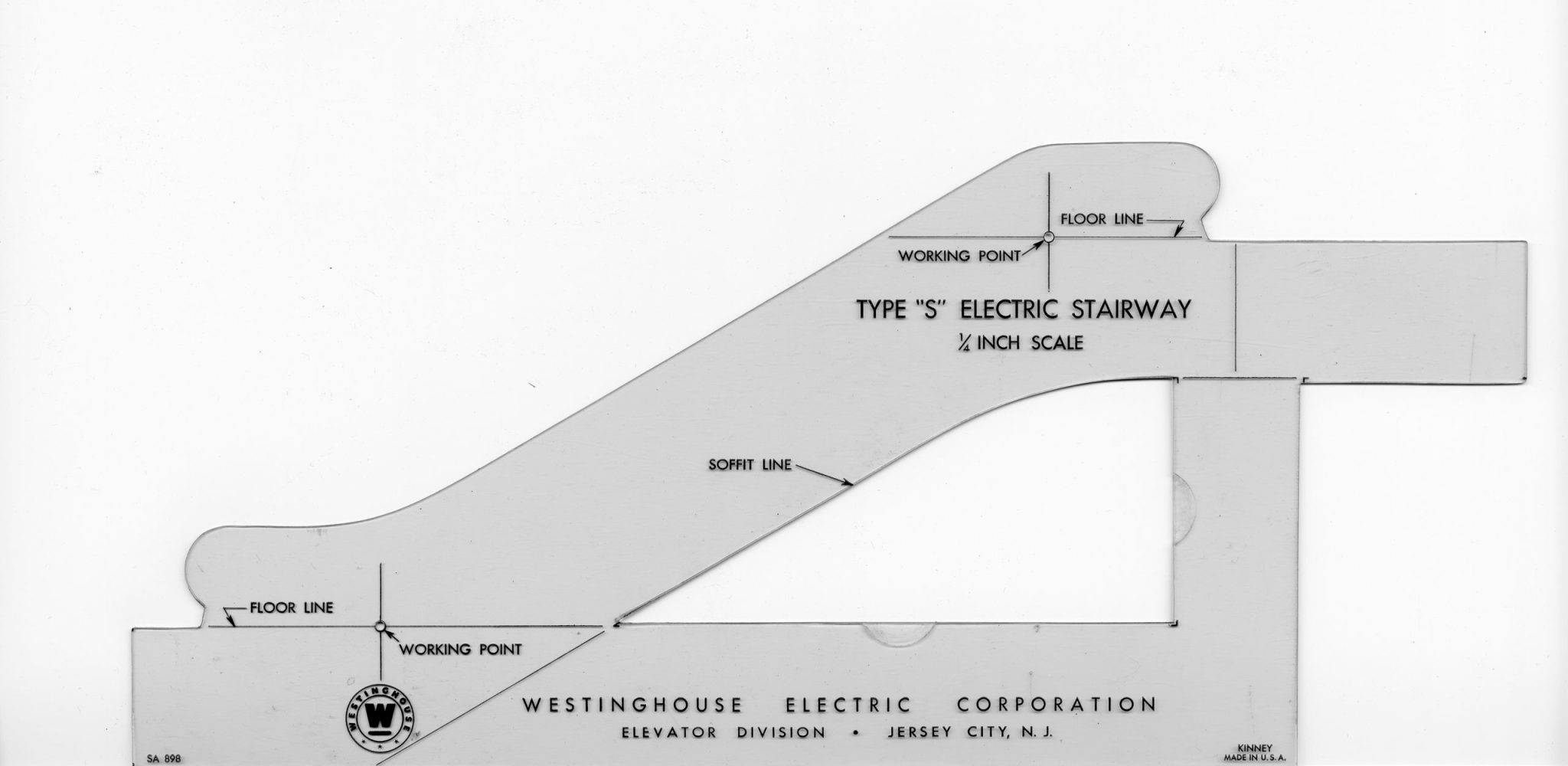Type “S” Westinghouse Electric Stairway Template
EW Correspondent Dr. Lee Gray sent us the following post in relation to his interesting article “The Westinghouse Electric Stairway,” coming in our December issue of ELEVATOR WORLD as part of its Focus on Escalators and Moving Walks. He’s also busy this week covering the Council on Tall Buildings and Urban Habitat 10th World Conference in Chicago for us. . . . Editor
Today, most vertical transportation manufacturers and suppliers provide architects and engineers with an array of electronic tools and downloadable datasets that facilitate the integration of these systems into technical drawings. These various digital resources are also often clearly branded and designed to guide users to select a given company’s products. However, in the not-so-distant past, all architectural and engineering drawings were produced by hand.

The manual production of drawings often presented challenges when it came to the accurate representation of specialized equipment, such as escalators. One solution to this problem was the use of templates such as the one developed by Westinghouse for its Type “S” Electric Stairway. The template, at 1/4-in. scale, assumed a 12-ft distance between finished floor heights. The draftsman would simply locate the stairway’s starting and stopping points (labeled as “working points”), then trace the outline of the template to have an accurate idea of the stairway’s sectional space requirements. And, as the template was clearly branded as having been produced by the “Elevator Division of the Westinghouse Electric Corporation,” it was intended to guide the architect’s selection. A simple tool for a (slightly) simpler time.
Get more of Elevator World. Sign up for our free e-newsletter.










