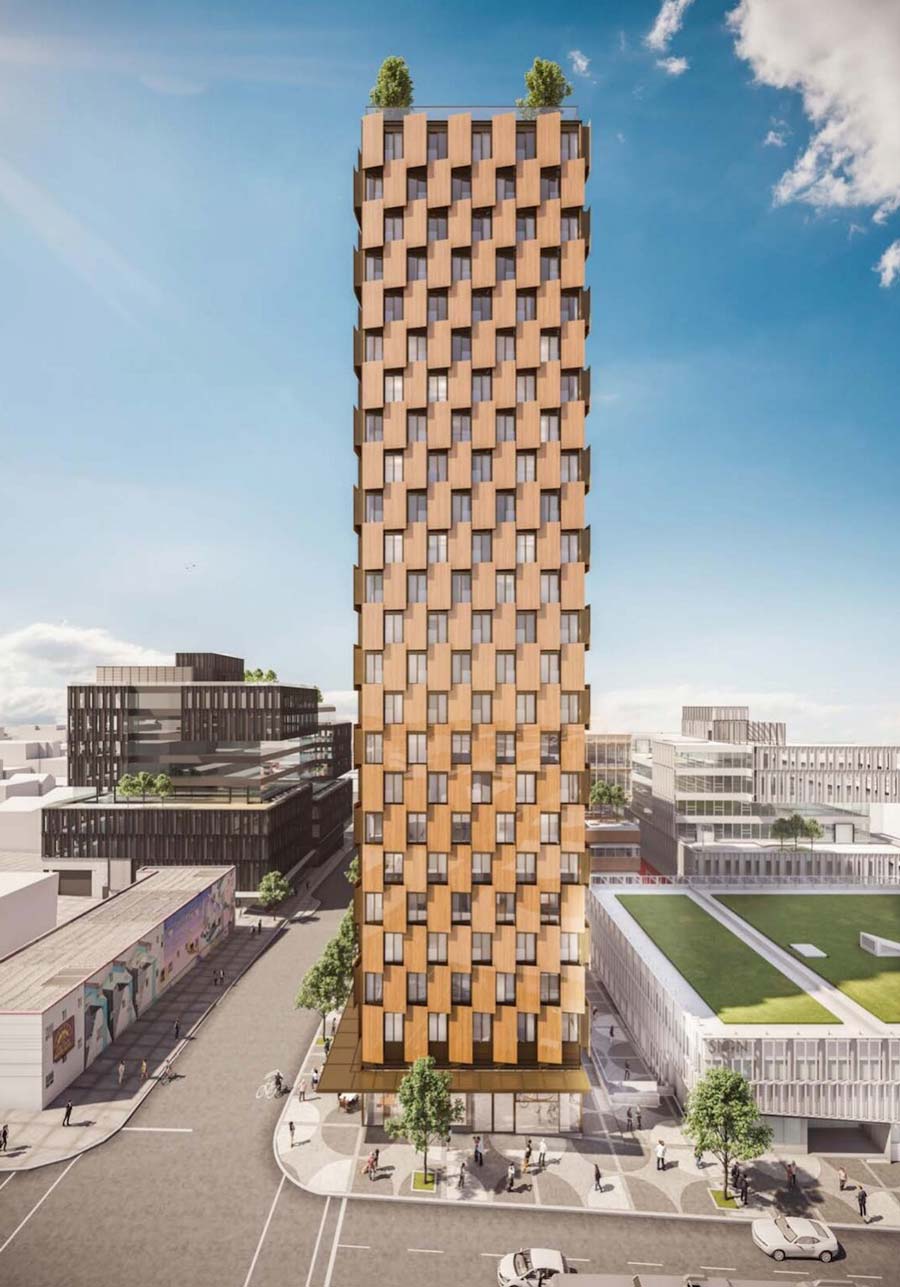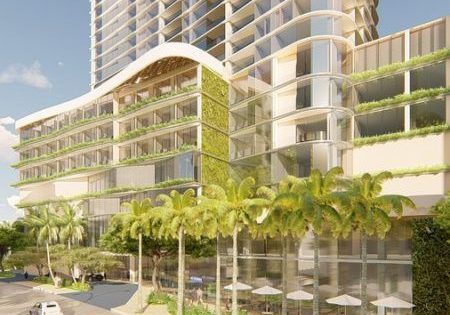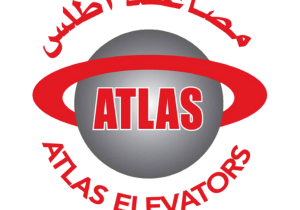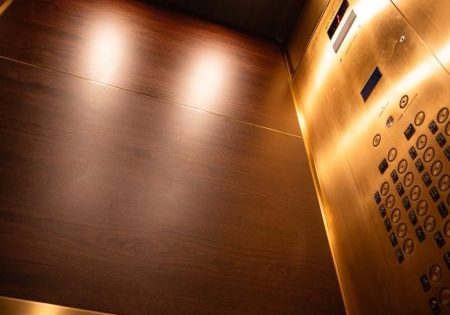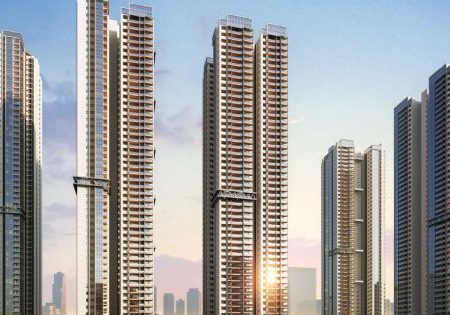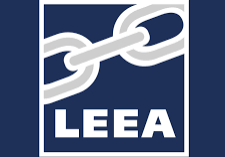25-Story Mass Timber Residential Tower Pitched in Vancouver
Developer Westbank has submitted a rezoning application to officials in Vancouver, Canada, that would allow construction of “Prototype,” a 25-story mass timber tower designed by Henriquez Partners Architects that would be part of the first phase of Westbank’s Main Alley tech campus in the Mount Pleasant district, Urbanized reports. Also known as M5, the tower is the first case study, or prototype, for the developer’s Net Zero Lifecycle Carbon plan to produce multiple “super-green” buildings. Prototype would house 210 rental homes of various sizes, 3,800-ft2 of ground-level retail, four levels for underground storage and a top floor fully dedicated to indoor and outdoor resident amenities. The façade features angled cladding to provide solar shading and is described as looking like “latticework inspired by the woven patterns of traditional baskets.”
Get more of Elevator World. Sign up for our free e-newsletter.
