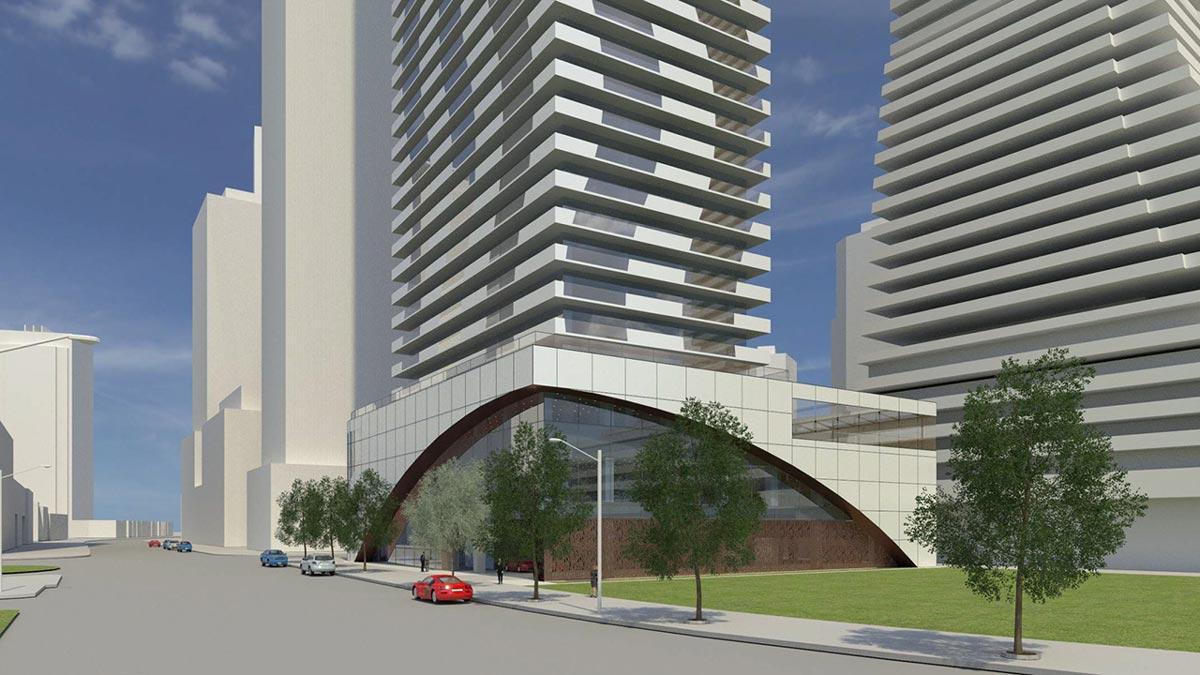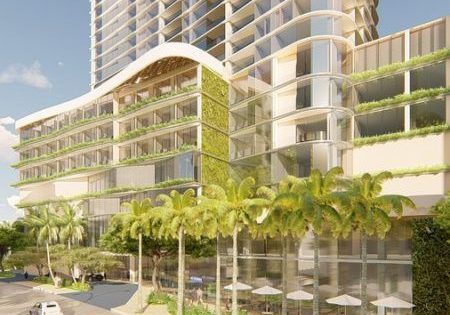59-Story Toronto Tower Proposed
Marlin Spring Developments submitted Official Plan Amendment and Zoning By-law Amendment applications to the City of Toronto for a condominium building at 2189 Lake Shore Boulevard West in Etobicoke’s Humber Bay Shores area, Urban Toronto reports. For this site, Wallman Architects designed a mixed-use tower of 59 stories. If approved as proposed, 2189 Lake Shore would be the second-tallest tower on the lake side of Lake Shore Boulevard in the Humber Bay Shores area at 197.97 m tall (30 m shorter than the neighboring Sky Tower). The tower’s plan includes 665 m² of ground-floor retail space along the entire length of the building face along its Lake Shore Boulevard frontage. The building has a total gross floor area of 44,915 m². 2189 Lake Shore’s second story would be dedicated to storage, level 3 would be dedicated to residential amenity space, and the tower’s residential units are planned to begin on level 4 with 650 condominium units. Four levels of underground parking provide space for 230 vehicles.
Get more of Elevator World. Sign up for our free e-newsletter.









