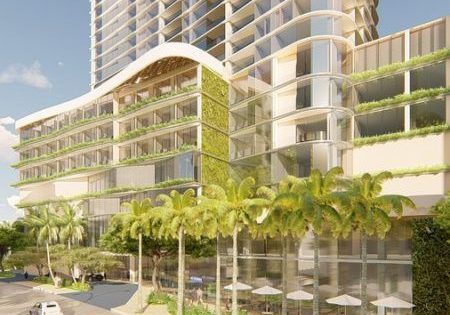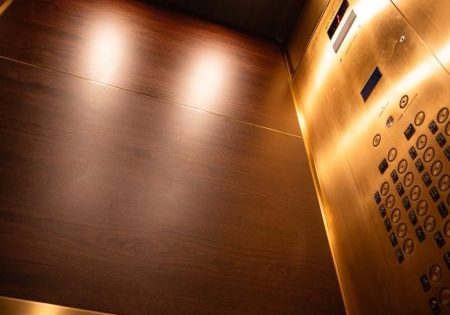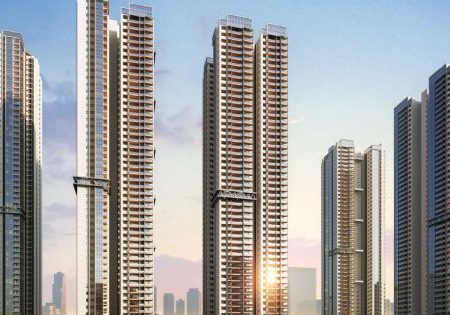BIG Unveils Skyscrapers to Join Shenzhen “Green Belt” Development
Danish architecture studio Bjarke Ingels Group (BIG) has revealed the Qianhai Prisma Towers in Shenzhen, China, Dezeen reports. The two towers will be comprised of leaning volumes built on either side of the Shenzhen Hong Kong Plaza, a development designed by Japanese studio Sou Fujimoto, known as the “green belt.” The skyscrapers will be 300-m and 250-m tall, with the taller containing apartments and the shorter, offices. The residential tower will feature a “sky garden” terrace with public green spaces on the ground floor. A pedestrian skybridge will cut through the lower levels of the office tower, connecting to the “green belt” of Shenzhen Hong Kong Plaza. Global consulting firm Buro Happold will contribute traffic, sustainability, and vertical-transportation expertise. Construction of the Qianhai Prisma Towers begins in 2025.
Get more of Elevator World. Sign up for our free e-newsletter.









