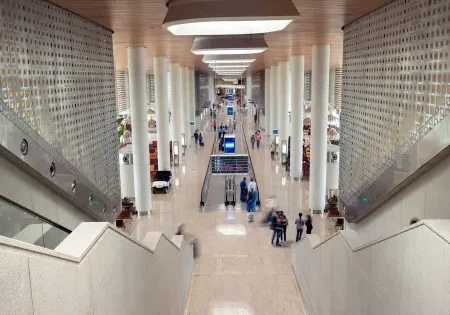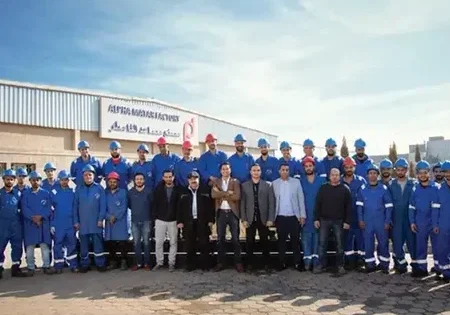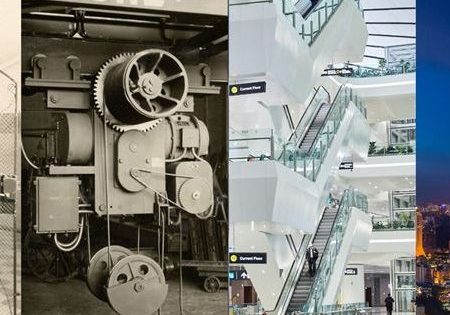Chicago West Loop Mixed-Use Development Approved
The Chicago Plan Commission has approved the updated mixed-use development proposal at 1150 West Lake Street in the West Loop, Chicago YIMBY reported in June. Designed by Gensler, the new construction consists of a two-tower scheme. The southern tower will rise 29 stories, topping off at 330 ft, with residential, retail and parking space. The northern tower will encompass 18 floors, rising 222 ft, with 179 residential apartments. The new scheme reflects a reduction in floors for the southern tower, down from the original 33 stories, while the northern tower was switched to a residential use and increased from 11 to 18 floors. The design of the towers reflects an effort to reduce visual massing and improve light and air for surrounding buildings. The southern edifice rises in four distinct massings, creating a podium and three connected tower portions. The façade sets back as it rises to create the podium, a 22-story portion, and the tallest 29-floor peak. Construction of the towers will require 18 months per building, with the first completion expected 24 to 28 months from now.
Get more of Elevator World. Sign up for our free e-newsletter.









