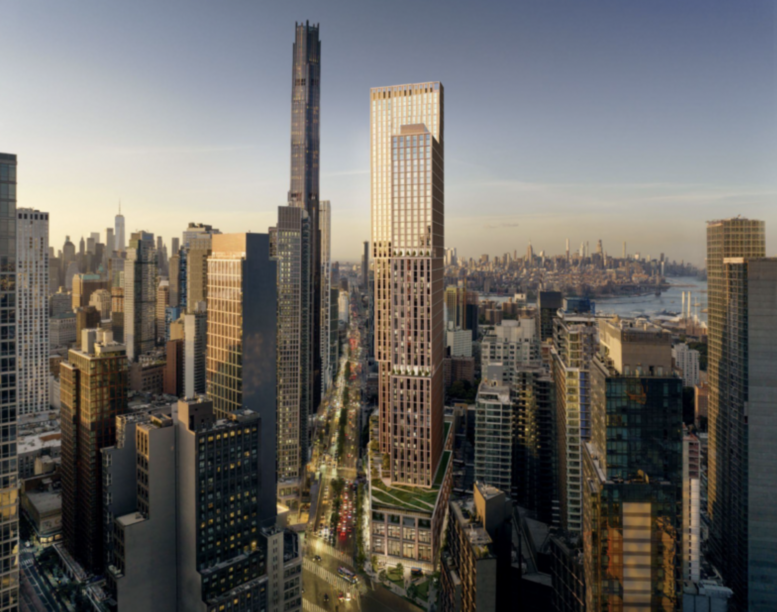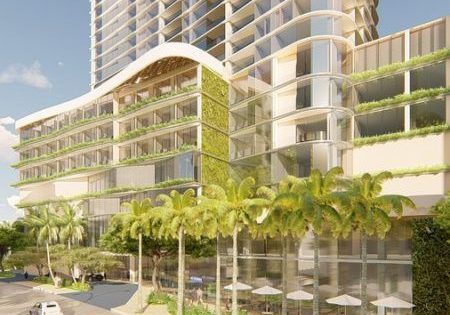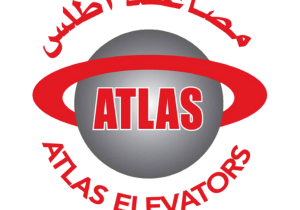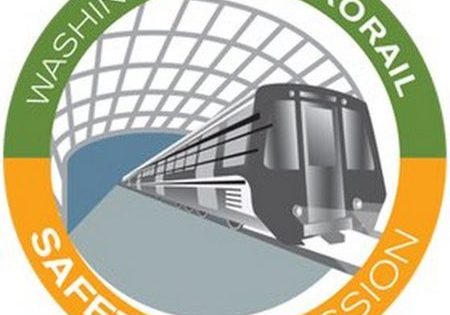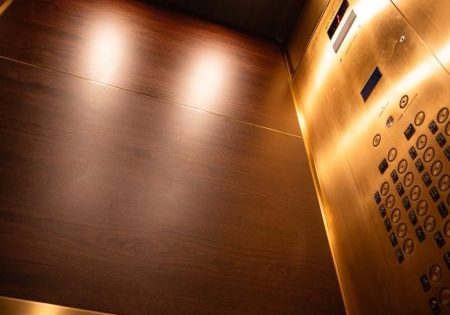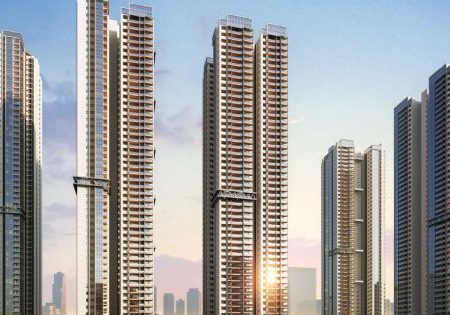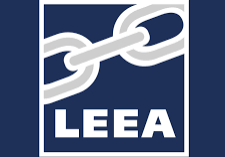Construction Plans and Rendering of Brooklyn Tower Revealed
A rendering of and details on the construction plans for 395 Flatbush Avenue Extension, a proposed 80-story residential skyscraper in Downtown Brooklyn, NY, were revealed by Mayor Eric Adams on May 7 as part of his “City of Yes” zoning reforms, New York YIMBY reports. Designed by TenBerke Architects and developed by Rabina and Park Tower Group in collaboration with the city’s Department of Housing Preservation & Development, the 840-ft-tall structure is proposed to yield 1,263 rental units with 20-30% reserved for affordable housing. The development plans for the skyscraper that would be Brooklyn’s second tallest tower include a 4,750 ft2 public plaza around the building and a new subway entrance for the DeKalb Avenue station, which serves the B, Q and R trains. The site is currently only zoned for commercial use and would need to undergo a public hearing to be rezoned for residential use. The existing seven-story building has 66,000 ft2 of retail space on the first two floors.
Get more of Elevator World. Sign up for our free e-newsletter.
