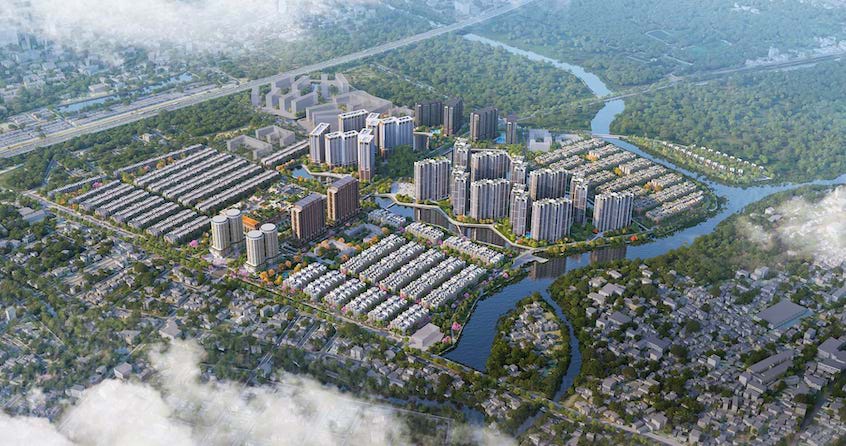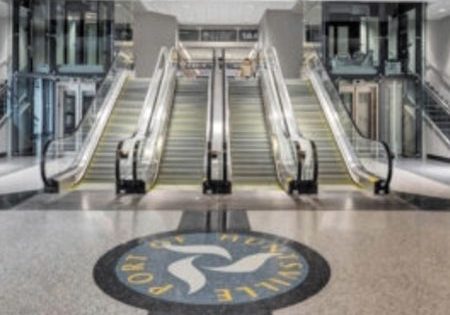CTBUH Describes Plan Set For Ho Chi Minh City, Vietnam, Site
Firm Foster + Partners will act as architectural advisor on a new master plan city plan in Ho Chi Minh City, Vietnam, the Council on Tall Buildings and Urban Habitat (CTBUH) reports. Known as The Global City, the project will integrate a full range of facilities for a future downtown area alongside residential units. The five-neighborhood development, located in An Phu ward, will boast excellent connectivity with easy access to highways, major roads and metro lines. The 117.4-ha. master plan will include high- and low-rise apartments, villas and social housing, schools, medical and administration facilities, a 125,000-m2 area-grade shopping mall and other amenities to create a mixed-use community. The majority of the high-rise residential buildings are located on the central boulevard, which also acts as a large public park where residents and visitors can enjoy riverside views. Pedestrian bridges connect the boulevard with the surrounding neighborhoods, improving walkability and promoting physical wellbeing. The neighborhoods’ residential buildings will reflect Ho Chi Minh City’s natural history.
Get more of Elevator World. Sign up for our free e-newsletter.









