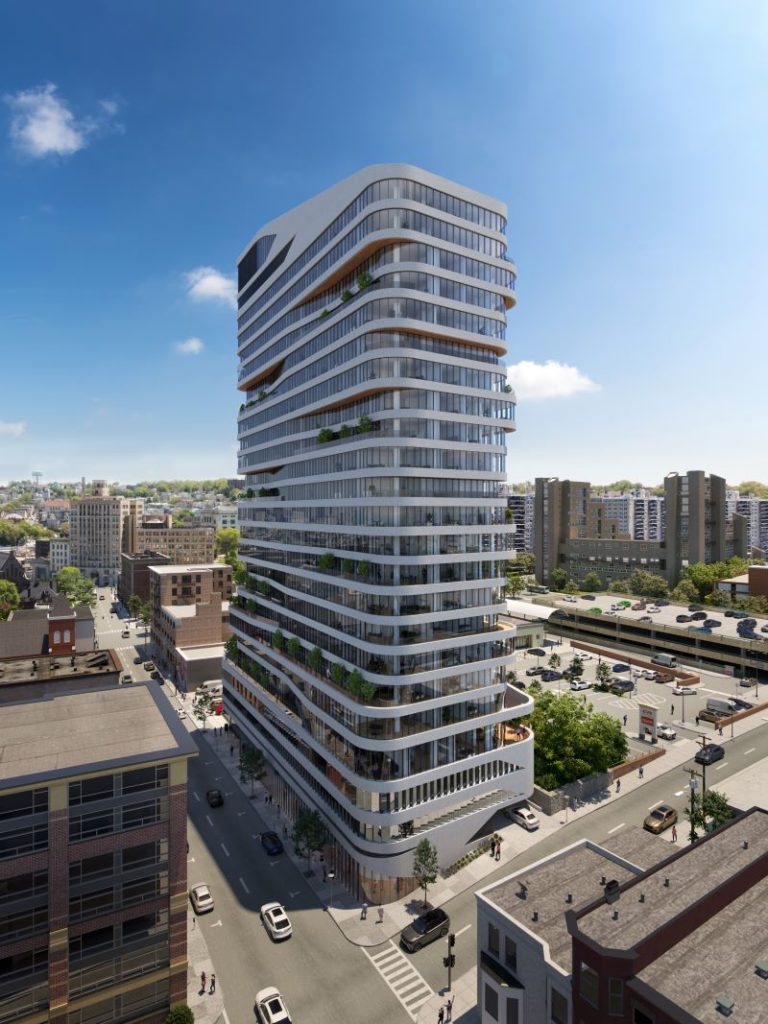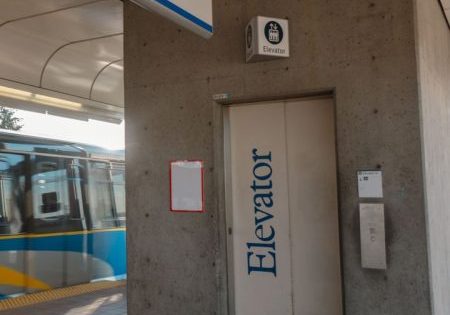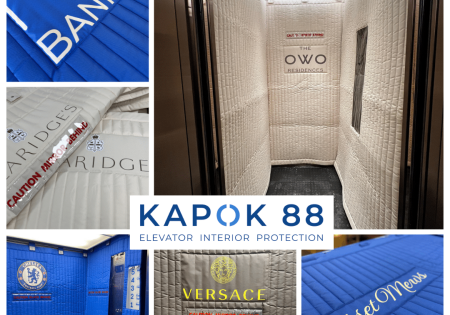Developers Promote Design For Mixed-Use Tower In Yonkers
Developers promoting a residential/commercial tower in Yonkers, New York, have released renderings of the 25-story building, New York YIMBY reports. Known as The Miroza Tower, the building will offer 250 rental units with amenities and a small, commercial component on the bottom floor. The building is planned to rise at 44 Hudson Street with a design by INOA Architecture. The Miroza Tower is by multi-designer Azorim Investment, Development & Construction Co. Ltd., a publicly traded Israeli company with real estate projects in the U.S., India, Ukraine, Brazil and Europe. The Yonkers site was formerly occupied by a church and three-story building. Planned amenities include a fitness center, a conference room, two residential lounges, a rooftop garden, a library, a children’s playroom and a flexible party room. A 222-vehicle car garage will be available to residents, with an additional, 25-space parking lot about a block away. The Yonkers Planning Board approved the project during a public hearing, but the project team has not confirmed a construction schedule or expected date of completion.
Tags: Yonkers/New York/India/Ukraine/Brazil/Europe/renderings
Get more of Elevator World. Sign up for our free e-newsletter.









