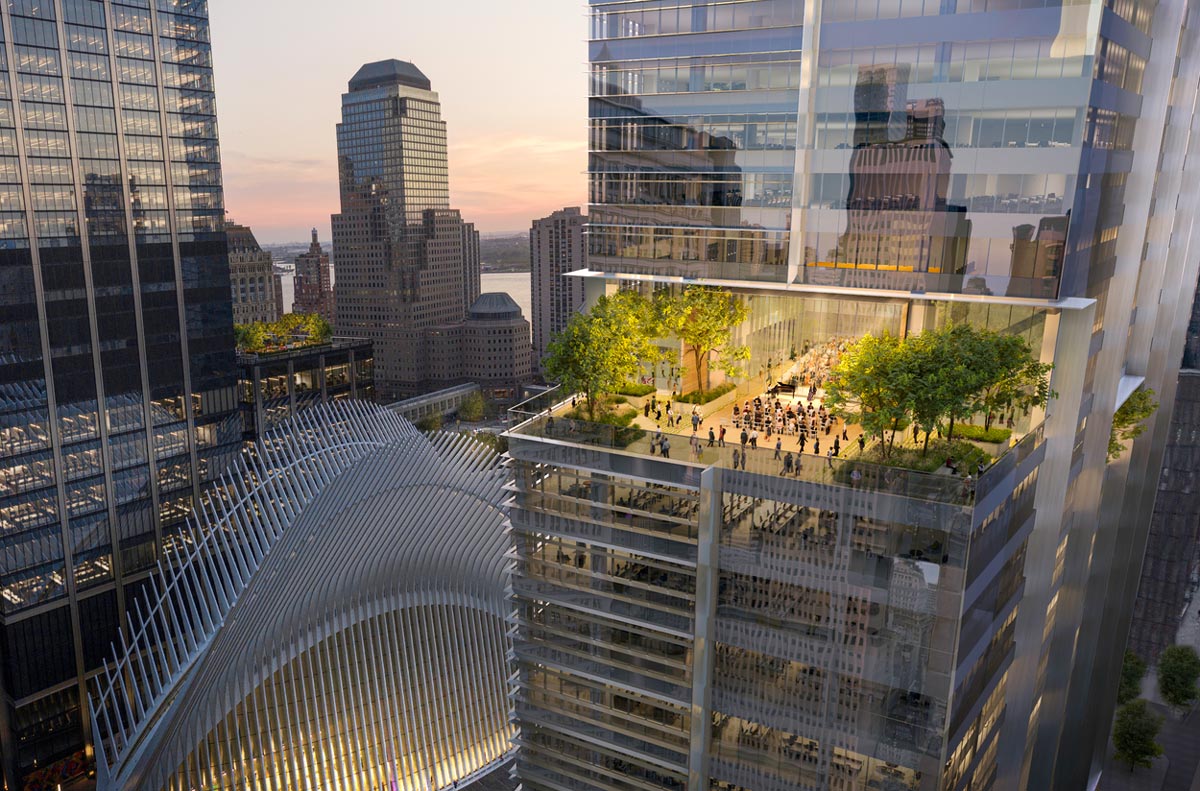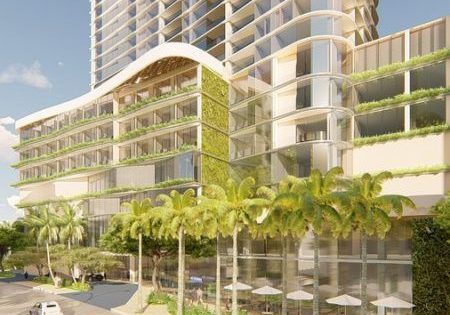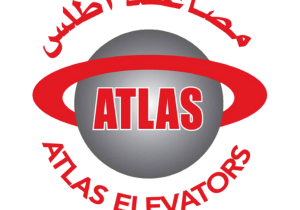New Renderings Released For Two World Trade Center
Designers behind Two World Trade Center, a NYC skyscraper planned next to One World Trade Center, have released new renderings, New York YIMBY reported in February. Two World Trade, a project by Visualhouse and designed by Foster + Partners, is projected as the final component of the 16-acre World Trade Center complex at 200 Greenwich Street in the city’s Financial District. Being developed by Silverstein Properties, the commercial and business supertall is expected to rise from a foundation built in the early 2010s, but work has stalled on the initial project. Renderings show the tower clad in floor-to-ceiling glass with horizontal metal strips between each floor, and a number of landscaped setbacks. The highest point is estimated to rise to 1,350-ft with a style that appears to show about 88 stories. No details have been announced regarding a start or completion date for Two World Trade Center, which was first mentioned in about 2015.
Get more of Elevator World. Sign up for our free e-newsletter.









