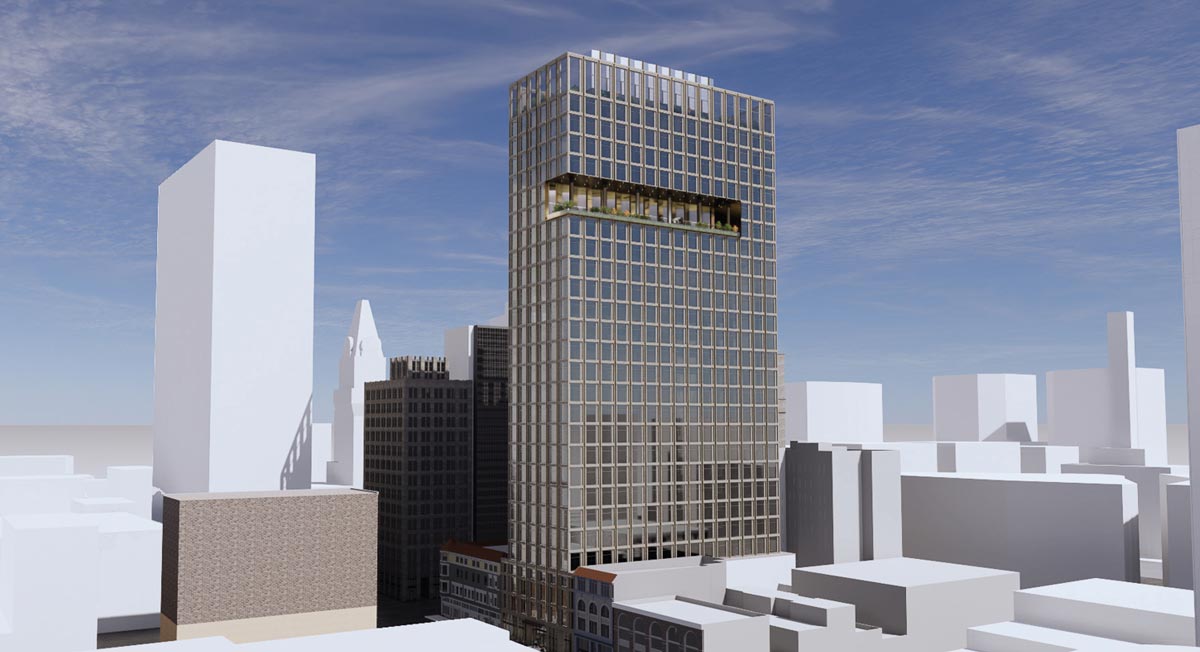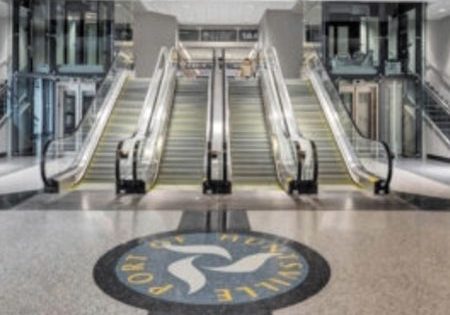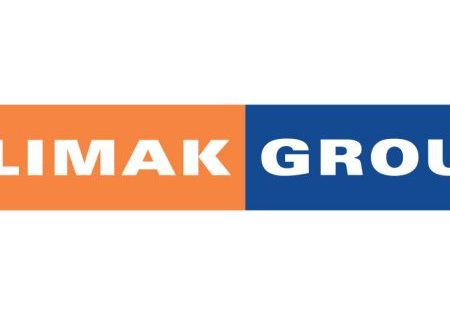New Renderings Show Pair of Proposed Towers in Oakland
A slew of new renderings by Los Angeles-based Large Architecture reveals details about San Francisco-based developer Tidewater Capital’s plan for a 27-story office tower and a 39-story apartment building at 1431 Franklin Street in downtown Oakland, California, SF YIMBY reports. Both structures have a similarly restrained façade with a gridded, punched window system clad in brick. The office plan would offer 419,480 ft2 of rentable space, along with a 115-car parking garage and a rooftop deck, while the residential plan includes approximately 380 units, 14,900 ft2 of private open space, 8,100 ft2 of public open space and a 167-car parking garage. Currently home to a surface parking lot, 1431 Franklin Street is within close proximity to various transit options, including a Bay Area Rapid Transit station.
Get more of Elevator World. Sign up for our free e-newsletter.









