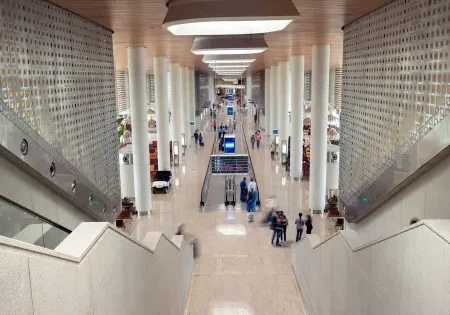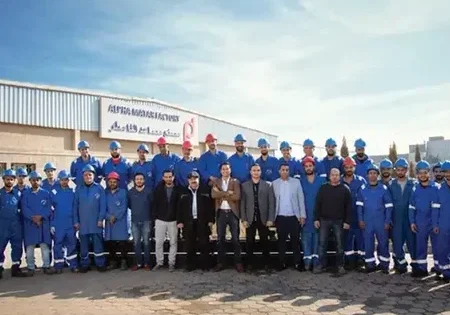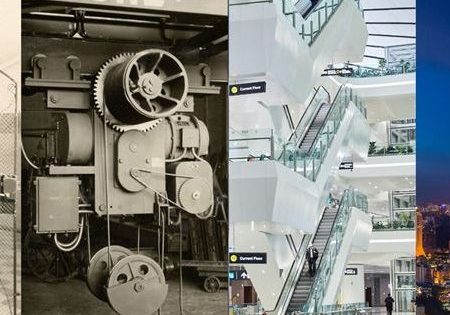Philadelphia Designers Aim To Build Project
Developers are working on a construction project called Cathedral Square in Philadelphia, Philadelphia YIMBY reports. The project, set to stand 470 ft with 34 floors, will offer mixed residential and commercial space. The designer is Solomon Cordwell Buenz, and the developer is EQT Exeter. Cathedral Square will offer 450,000 ft2 of office space on floors two through 14, and 250,000 ft2 of residential living space is planned on floors 15 through 34. The ground level will offer 4,500 ft2 for retail, and the development will also offer parking for 200 cars plus bicycle storage. The design calls for eight office elevators, two residential elevators, a freight elevator, and a swing passenger-freight elevator within the residential component. The new building is expected to energize the area with a transparent, glassed-in ground level, retail and new landscaping. Last year, Two Cathedral Square, then known under the name Cathedral Place Phase Two, was planned for a 685-ft-tall structure, but the site has since been scaled back. The latest post on the design does not list a construction timeline.
Get more of Elevator World. Sign up for our free e-newsletter.








