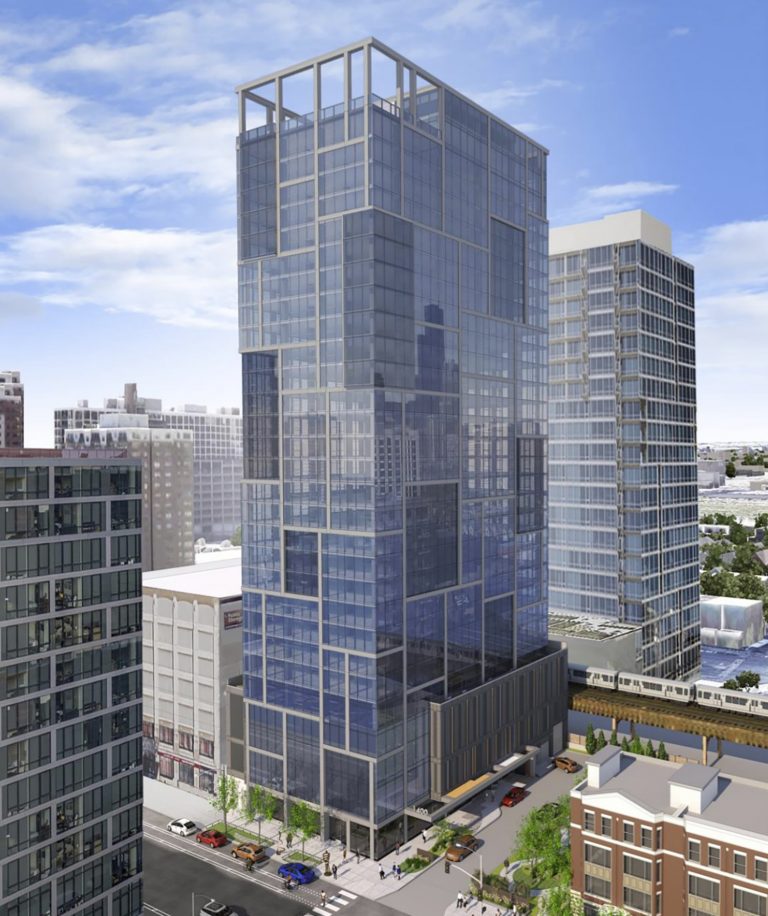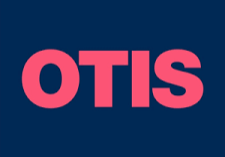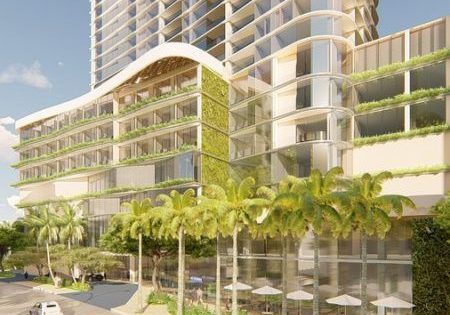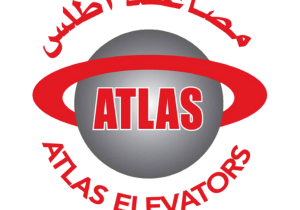Plans for Chicago Tower Set for Review
This week, the Chicago Plan Commission is expected to review a proposed mixed-use development located at 1400 S. Wabash Avenue in the South Loop, Chicago YIMBY reports. Designed by Pappageorge Haymes, the new construction would consist of a 31-story mixed-use tower expected to rise 305 ft. It would hold 299 residential units and ground-floor retail space. The unit mix would consist of studios, one-, two- and three-bedroom apartments. Parking will include 105 vehicle spaces and 185 bike parking stalls. The property will also include a small pocket park. The development is expected to achieve a Green Globes 2-Globes certification and have trees, green roofs, a CTA digital display and diversion of 80% of construction waste in an effort to meet sustainability requirements. If approved, the proposal must also go before the zoning committee and the full Chicago City Council. Once all approvals have been acquired, the developer, CMK Companies, can move forward with construction. An official timeline for the completion has not been announced.
Get more of Elevator World. Sign up for our free e-newsletter.









