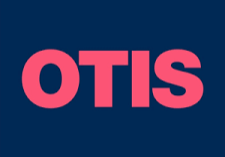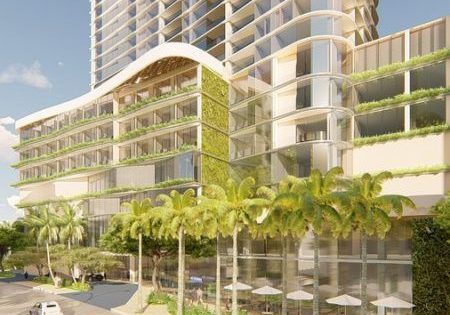Plans for Miami’s Okan Tower Appear Back on Track
Okan Tower, a proposed 70-story mixed-use high rise in Miami, appears to be back on track after a more-than-year-long hiatus, Florida YIMBY reports. Before being delayed by the pandemic, the development, by the Okan Group, was promoted as a 902-ft-tall structure that would include 293 Hilton Hotel rooms, 389 residential units, 64,000 ft2 of Class-A offices space and 2,915 ft2 for retail. The development was designed by Behar Font & Partners to feature a curved crown unusual for Downtown Miami and its flat-roofed towers. The architects have said the design was inspired by the shape of a tulip blossom, the national flower of Turkey, where the developer is based. The developer has said its residential units would range from studios to three-bedroom plans, with four penthouse units, as well. The residential component sits atop the office space, the hotel units and a multi-story parking garage. The developer is set to invest US$300 million of its own funds for the project. Suffolk Construction was originally listed as the general contractor. If work begins before the end of 2021, completion could come by the end of 2023 or early 2024.
Get more of Elevator World. Sign up for our free e-newsletter.









