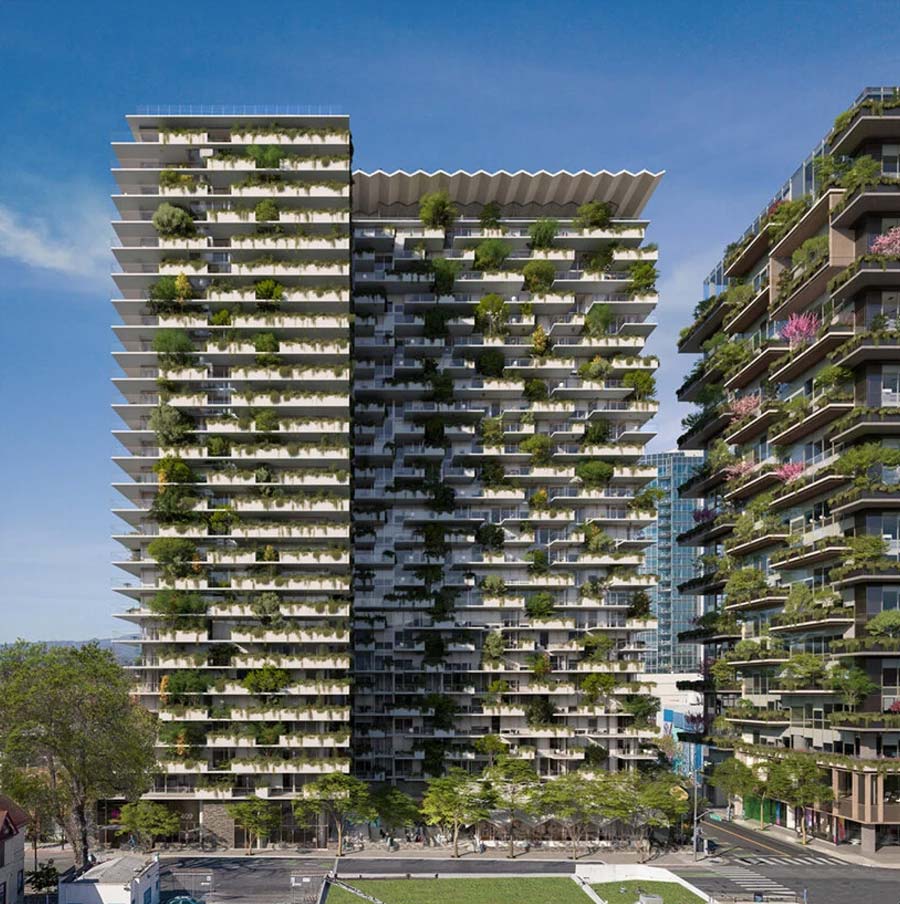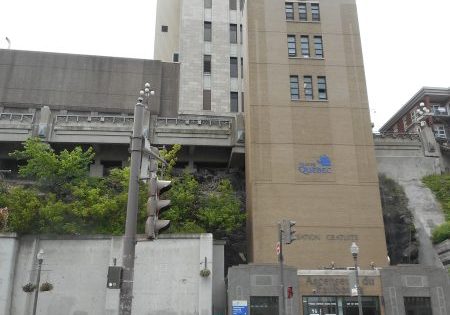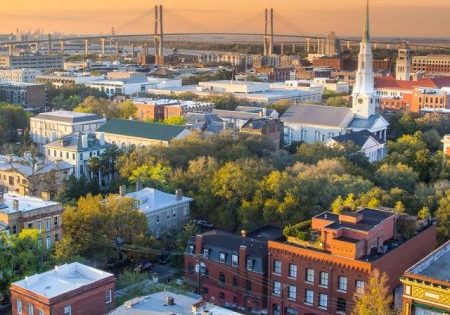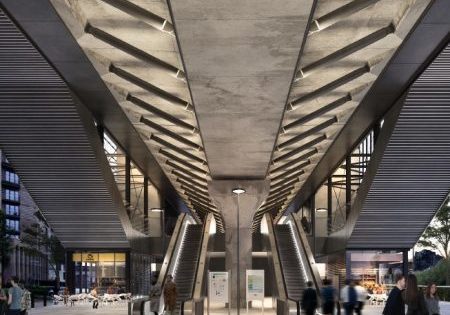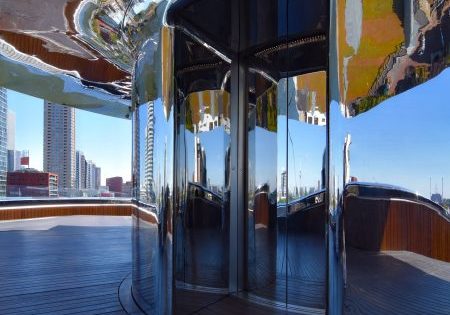Plans For Residences On Westbank Campus In San Jose Are Revealed
Plans for new residences on Westbank Campus in San Jose have been revealed by James K.M. Cheng Architects, designbloom reported in June. Located at 409 South Second Street, the project, named The Orchard, will span two buildings, which, according to renderings, appear to be roughly 26 stories tall and composed primarily of mass timber. The project will also incorporate as much nature as possible into the design, including integrating vegetation into the roofs and façade and a courtyard below a canopy of trees, and is set up to achieve a long-term reduction in greenhouse gas emissions. The building, which was introduced to Westbank Campus to celebrate the culture of the neighborhood, will feature an accompanying workspace designed by WRNS Studio. A completion date was not reported.
Get more of Elevator World. Sign up for our free e-newsletter.
