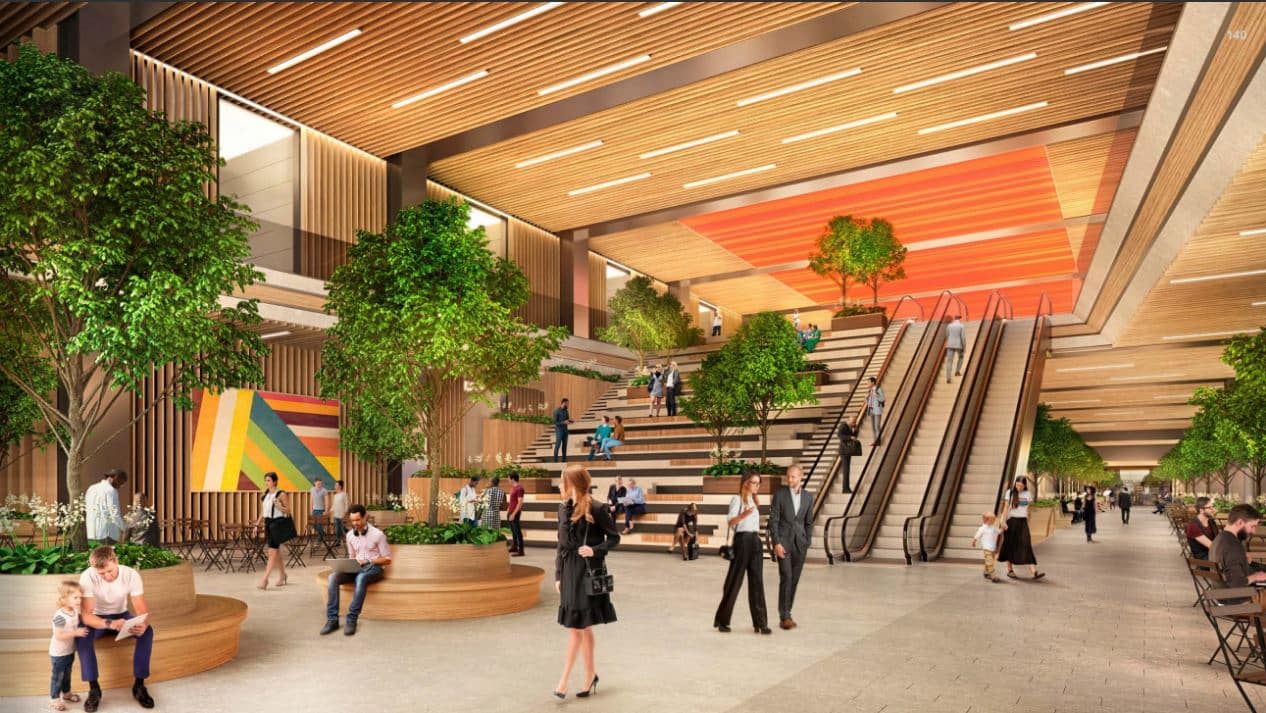Project Releases Design Updates For Penn 15
Fresh renderings by DBOX have shed new light on PENN 15, a 56-story, 1,200-foot-tall commercial skyscraper at 15 Penn Plaza in Midtown Manhattan, NYC, New York YIMBY reports. The project, Designed by Foster + Partners and developed by Vornado Realty Trust, is a 2.7-million-ft2 supertall that will rise from the site of the Hotel Pennsylvania, which has been closed since early 2020 and is beginning the demolition process. The tower will be the tallest building in the 7.4-million-ft2 Penn District master plan in Midtown. The updated floor-to-ceiling glass panels will allow for full transparency across the ground floor, which will contain a mix of retail space, with the core of PENN 15 resting along the northern edge of the superstructure. Escalators will bring tenants past the wooden steps and landscaping to a lobby lounge, an auditorium and a cafe. The project, with an original design by architect Rafael Viñoly, has been under consideration for more than 10 years. No construction date was released, though earlier reports predicted construction completion in the 2030s.
Get more of Elevator World. Sign up for our free e-newsletter.









