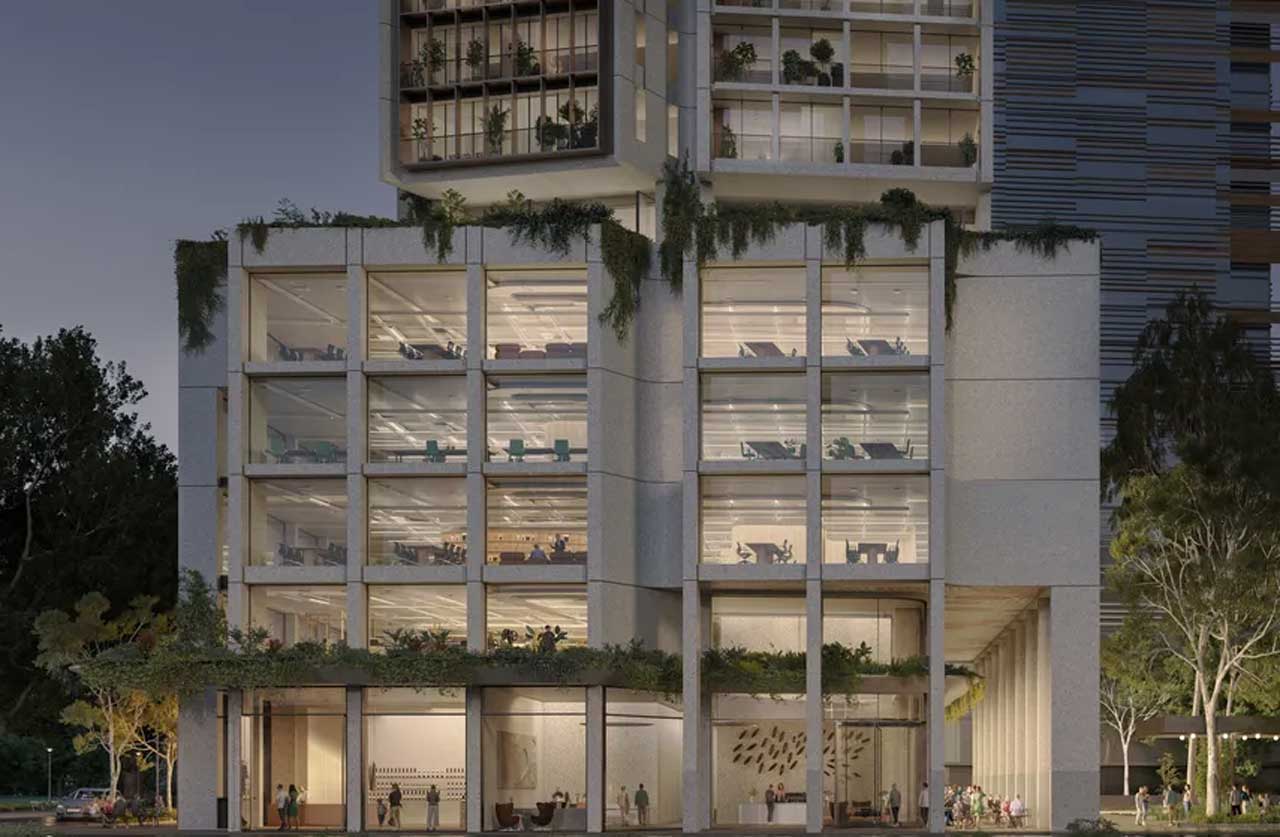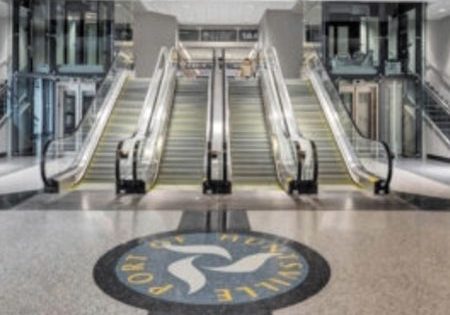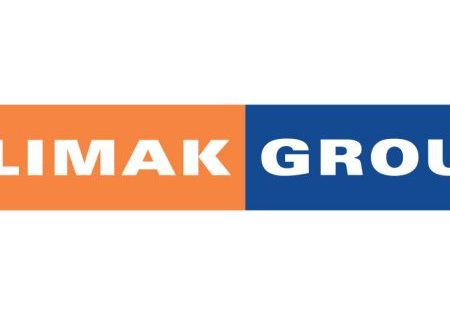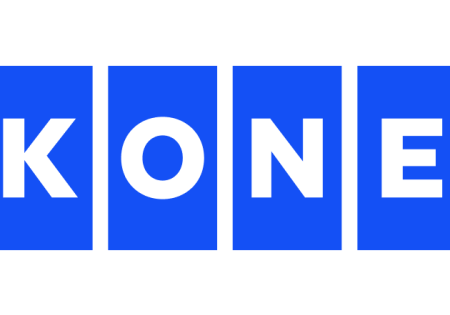Sydney Firm Wins Design Competition for Towers on Parramatta Waterfront
Sydney architecture firm Chrofi has won a design competition for a 52-story mixed-use tower and an eight-story commercial building on the waterfront in Parramatta, Australia, Sydney’s “second CBD,” Architecture AU reports. The taller tower is set to include apartments atop a five-story podium housing 4,000 m2 of commercial and retail space. Constructed of mass-engineered timber, the shorter commercial building will serve as a “defining architectural statement” that brings “a warmth a natural tactility to the proposal,” according to Chrofi. Apartment residents will have access to elevated gardens on the top of the podium’s and shorter building’s rooftops overlooking an adjacent park. “The scale and strategic location of the site means that it will transform the context as much as it responds to it, and…define how the precinct emerges around it,” Chrofi stated.
Get more of Elevator World. Sign up for our free e-newsletter.









