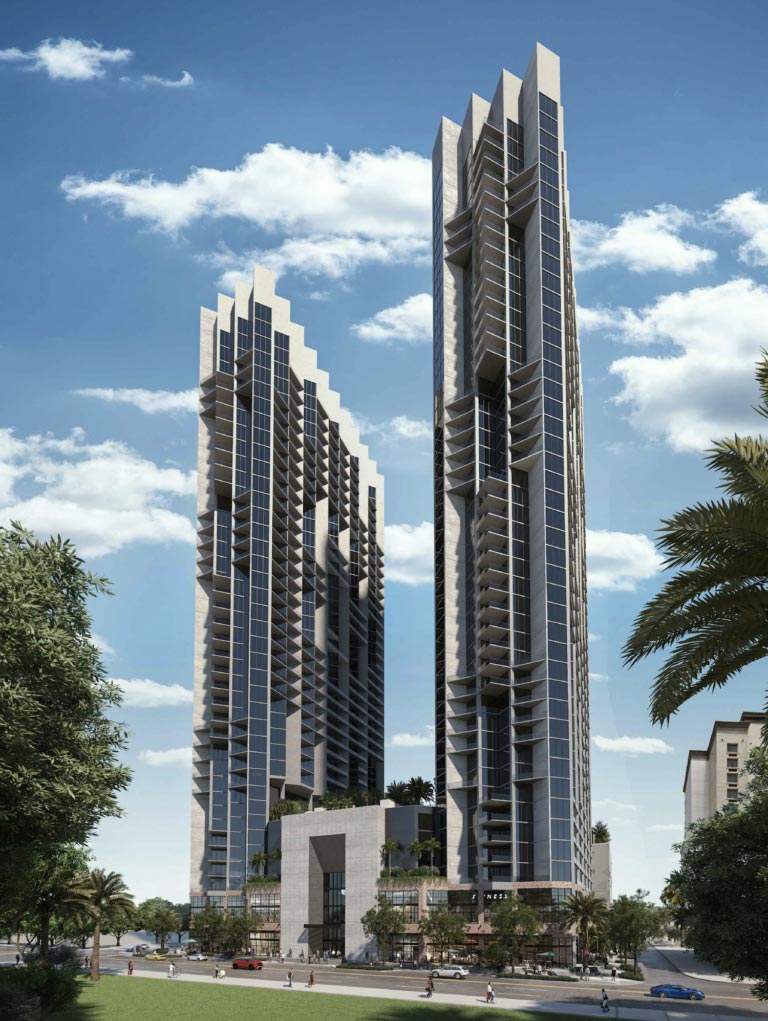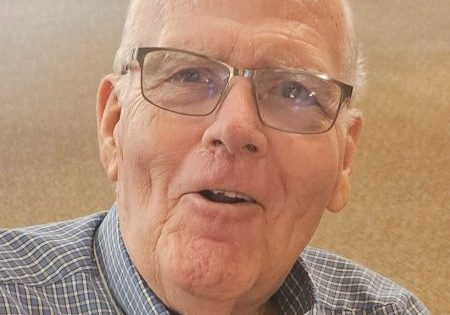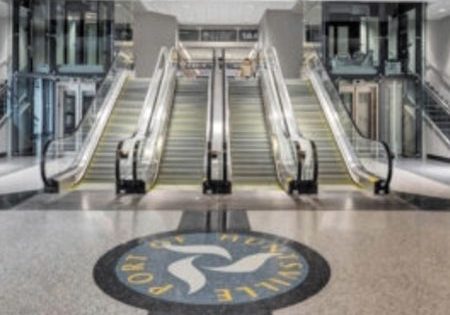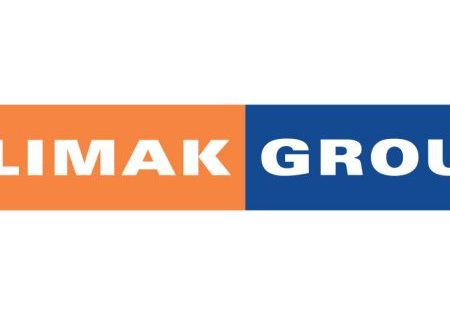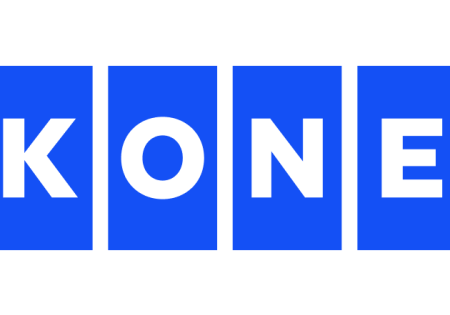Two-Tower Project DNA Proposed In Fort Lauderdale
A developer is proposing side-by-side mixed-use towers in downtown Fort Lauderdale, Florida, a plan called DNA that will offer 612 residential units of various sizes to the area, Florida YIMBY reported in January. The design, by Sieger Suarez Architects, calls for two high-rise buildings of 40 and 45 stories. With both units standing around 500 ft, DNA, by BH3 of NYC and Fort Lauderdale, offers 56,317 ft2 for commercial outlets on the bottom two levels and a seven-story garage with room for 890 vehicles. If approved, the towers will be among the tallest buildings in the city north of Miami. The site, at 300 and 330 North Andrews Avenue, is near Fort Lauderdale’s CBD. The main rooftops will be 472 ft on both towers and crowned with staggered enclosures reaching the 500-ft mark and likely hiding mechanicals from the public eye. The south tower will contain 414 units, while the north tower will contain 198 units. It appears that both rental and purchase units will be available. Amenities are proposed for the eighth floor and include a landscaped deck with two pools, club rooms, spas, fitness centers, a basketball court and more. A construction date was not given.
Get more of Elevator World. Sign up for our free e-newsletter.
