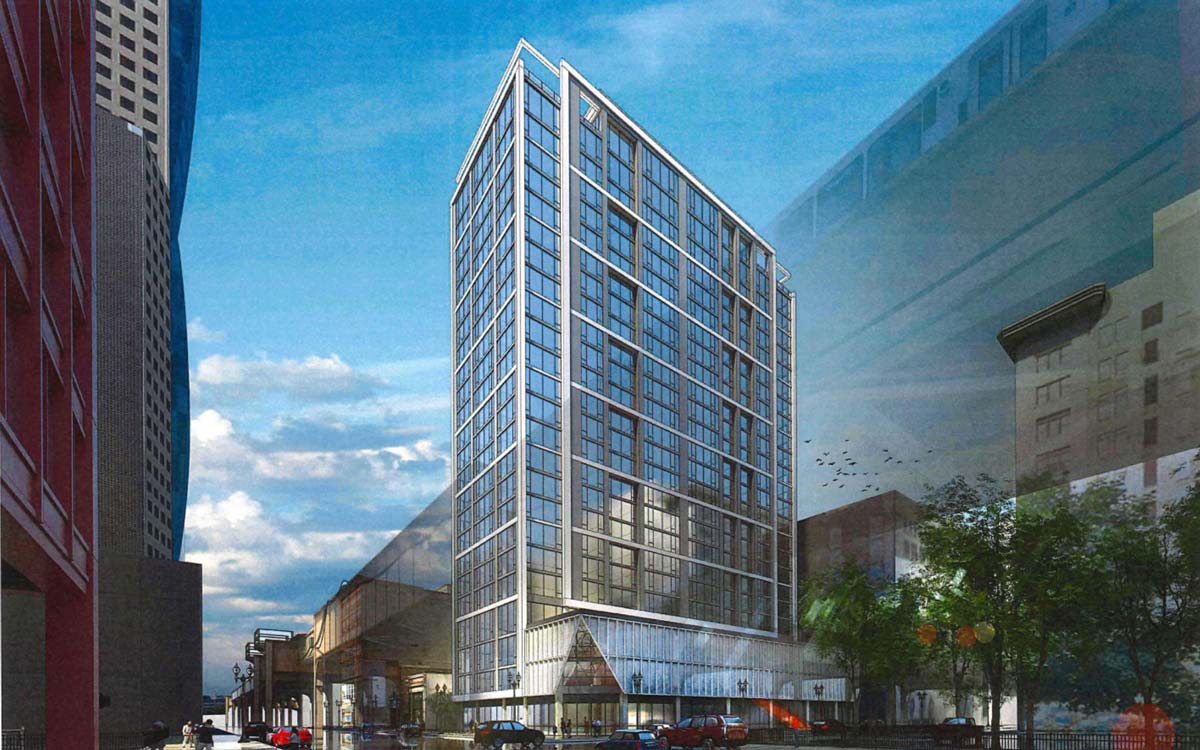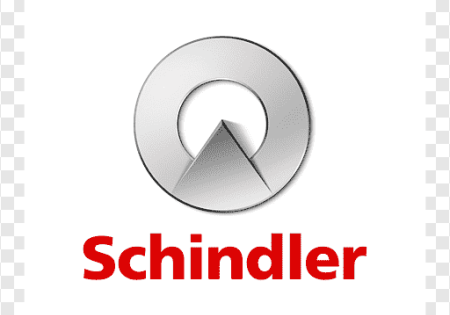Work Begins on 410 Wabash Avenue Tower in Chicago
Work has officially begun on a 260 ft, 25-story mixed-use tower at 410 Wabash Avenue in Chicago’s The Loop, Chicago YIMBY reports. The project is expected to have 8,000 ft2 of ground-level retail, 344 apartments and various amenities, including a lobby, coffee bar and dog walk on the first floor, a pool deck with grilling stations and a fire pit, a fitness center, club room, co-working space, indoor lounge and outdoor terraces. Apartments will be divided into 220 studios, 60 one-bedroom, 61 two-bedroom and three three-bedroom units. The development is situated at a location that makes public transportation easily accessible. A completion date was not announced.
Get more of Elevator World. Sign up for our free e-newsletter.









