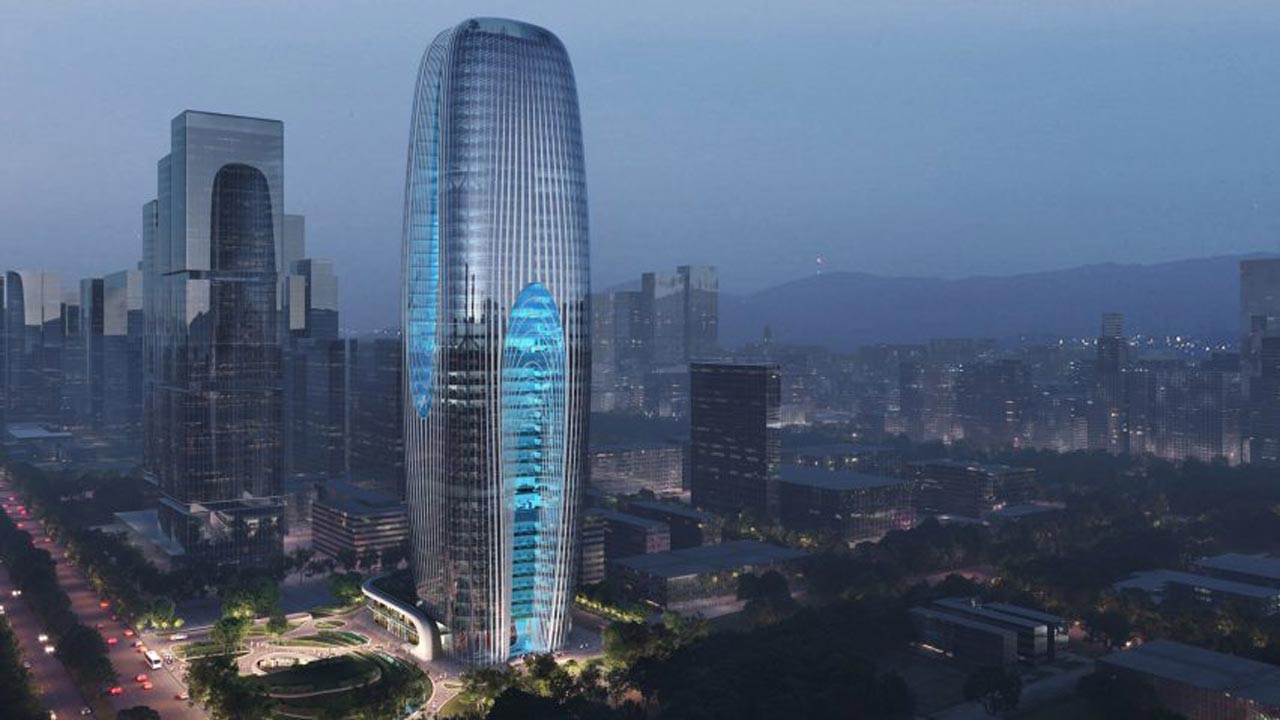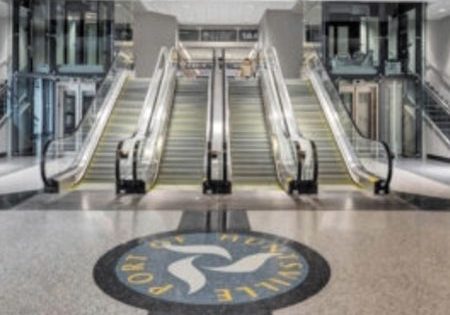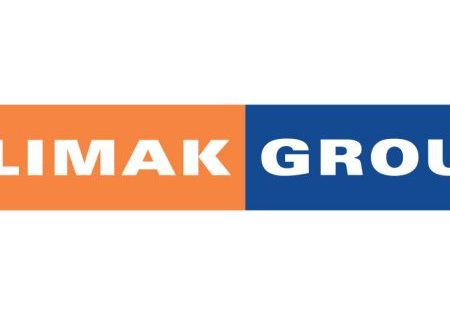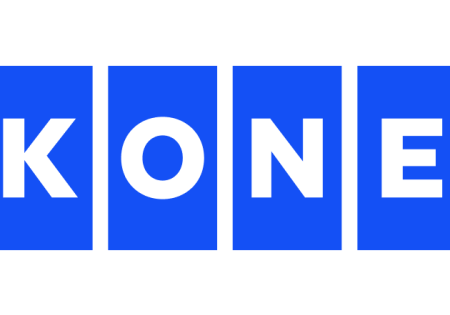ZHA Announced as Architect for Sustainable Daxia Tower in China
Zaha Hadid Architects (ZHA) announced it was recently named architect for the 210-m, 127,220-m2 Daxia Tower in the high-tech zone of Xi’an, China, by client Daxia Group. With a gently curving silhouette, the structure will be distinguished by “a cascade of planted interior terraces” visible from the exterior. A series of “dramatic atriums” will bring natural light deep into the interior, which will house offices, retail and ancillary services. The project is targeting LEED Gold certification and the highest three-star rating of China’s Green Building program. A responsive façade will integrate sensors with photovoltaics to generate energy and power various building systems. The atriums will also allow fresh air to circulate throughout the building. “Planting on the many layers of terraces overlooking the atriums helps purify the air, reduces indoor pollutants and fosters a healthier indoor environment,” ZHA observes.
Get more of Elevator World. Sign up for our free e-newsletter.









